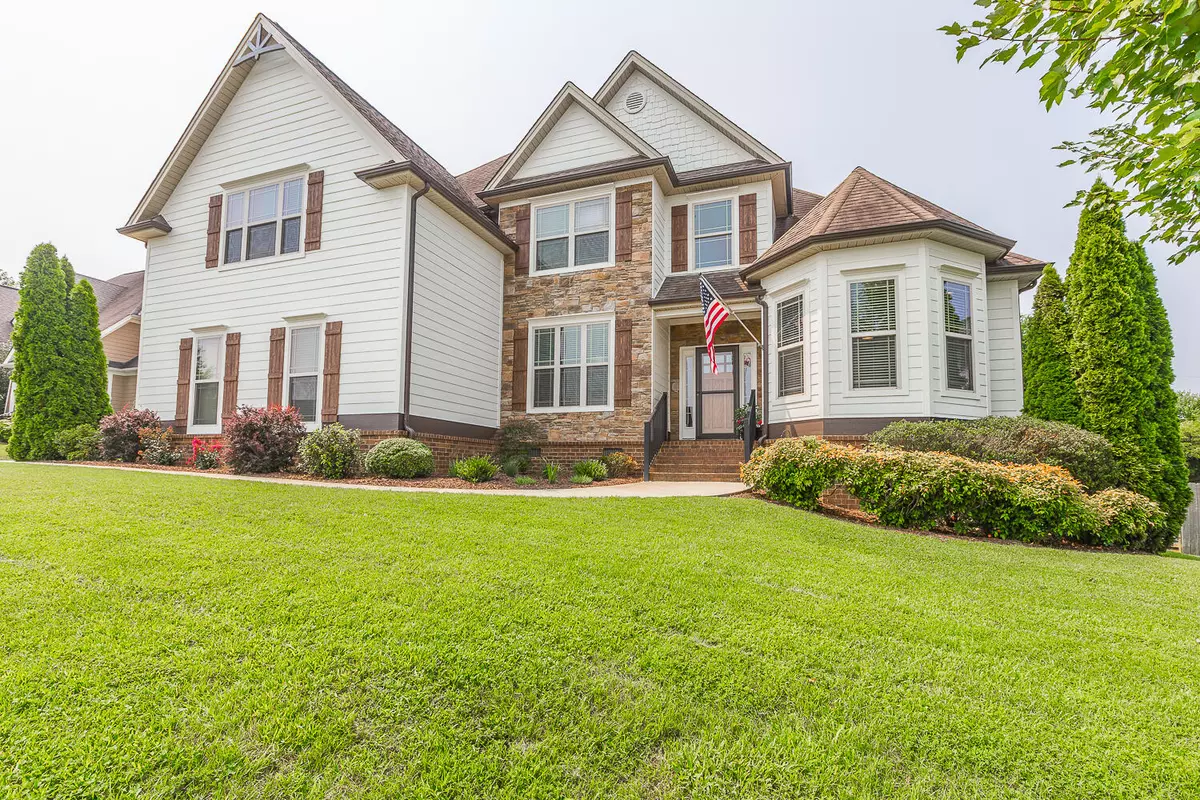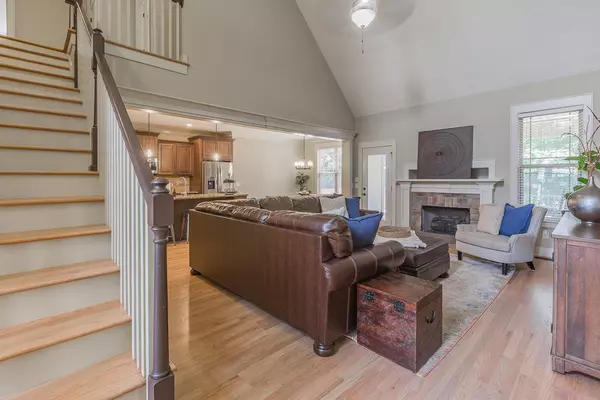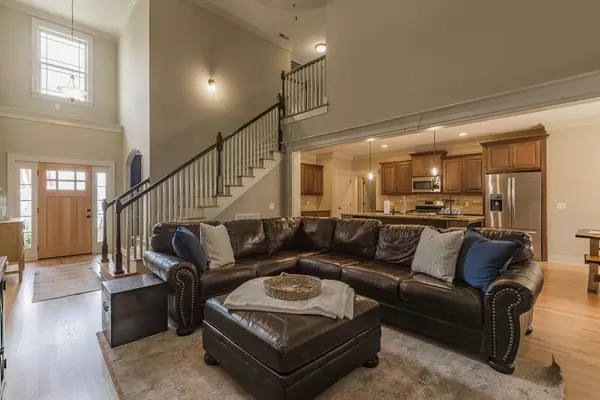$535,000
$549,000
2.6%For more information regarding the value of a property, please contact us for a free consultation.
5 Beds
3 Baths
2,794 SqFt
SOLD DATE : 08/21/2023
Key Details
Sold Price $535,000
Property Type Single Family Home
Sub Type Single Family Residence
Listing Status Sold
Purchase Type For Sale
Square Footage 2,794 sqft
Price per Sqft $191
Subdivision Mckenzie Farm
MLS Listing ID 1376831
Sold Date 08/21/23
Style Contemporary
Bedrooms 5
Full Baths 3
Originating Board Greater Chattanooga REALTORS®
Year Built 2012
Lot Size 0.350 Acres
Acres 0.35
Lot Dimensions 101.50X130
Property Description
Welcome to McKenzie Farm! This family-friendly neighborhood sits in the heart of Ooltewah but feels like a country oasis. The spacious two-story home welcomes you with a freshly painted exterior, a two-car garage and easily one of the best backyards in the neighborhood with a privacy fence, fire pit, garden beds, and mature Leland Cypress trees. The inside of this home is sure to impress as well with beautiful newly stained hardwoods, a large eat-in kitchen with custom cabinetry, an eight-foot island, and custom granite countertops. Just off the kitchen, you will find a convenient formal dining room or office space, depending on your needs, and a great room featuring vaulted ceilings, a gas fireplace, and opening up to a screened porch and back deck. Just off the great room is a large master bedroom with custom trey ceilings and a master bath featuring his/hers walk-in closets. The main level also includes a laundry room, second bedroom, and additional full bath. Moving upstairs, you will find two large bedrooms, one is attached to a full bathroom that also opens to the hallway. There is also a very large fifth bedroom or flex space (depending on your needs) that can be used as a home office or bonus room for the kids. This home has been well-cared for and is in pristine condition. You will not be disappointed!
Location
State TN
County Hamilton
Area 0.35
Rooms
Basement Crawl Space
Interior
Interior Features Breakfast Nook, Cathedral Ceiling(s), En Suite, Granite Counters, High Ceilings, Open Floorplan, Pantry, Primary Downstairs, Separate Dining Room, Separate Shower, Sitting Area, Tub/shower Combo, Walk-In Closet(s)
Heating Central
Cooling Central Air, Electric
Flooring Hardwood, Tile
Fireplaces Number 1
Fireplaces Type Gas Log, Great Room
Fireplace Yes
Window Features Vinyl Frames
Appliance Refrigerator, Microwave, Disposal, Dishwasher
Heat Source Central
Laundry Electric Dryer Hookup, Gas Dryer Hookup, Laundry Room, Washer Hookup
Exterior
Exterior Feature Lighting
Garage Spaces 2.0
Utilities Available Electricity Available, Sewer Connected, Underground Utilities
Roof Type Asphalt,Shingle
Porch Deck, Patio, Porch, Porch - Screened
Total Parking Spaces 2
Garage Yes
Building
Lot Description Level
Faces From Chattanooga take exit 185B for I-75N toward Knoxville for 10 miles. Use the right 2 lanes and take exit 11, US -11N/US 64E toward Ooltewah. Turn left. Travel .3 miles then turn right onto Mountain View Rd. At the traffic circle take the 2nd exit onto Ooltewah/Georgetown Rd. Travel .7 miles and turn right onto McKenzie Farms Dr. Home will be on the right side at 8810 McKenzie Farm dr.
Story Two
Foundation Block
Architectural Style Contemporary
Structure Type Brick,Fiber Cement
Schools
Elementary Schools Ooltewah Elementary
Middle Schools Hunter Middle
High Schools Ooltewah
Others
Senior Community No
Tax ID 114g A 018
Acceptable Financing Cash, Conventional, FHA, VA Loan, Owner May Carry
Listing Terms Cash, Conventional, FHA, VA Loan, Owner May Carry
Read Less Info
Want to know what your home might be worth? Contact us for a FREE valuation!

Our team is ready to help you sell your home for the highest possible price ASAP
"My job is to find and attract mastery-based agents to the office, protect the culture, and make sure everyone is happy! "






