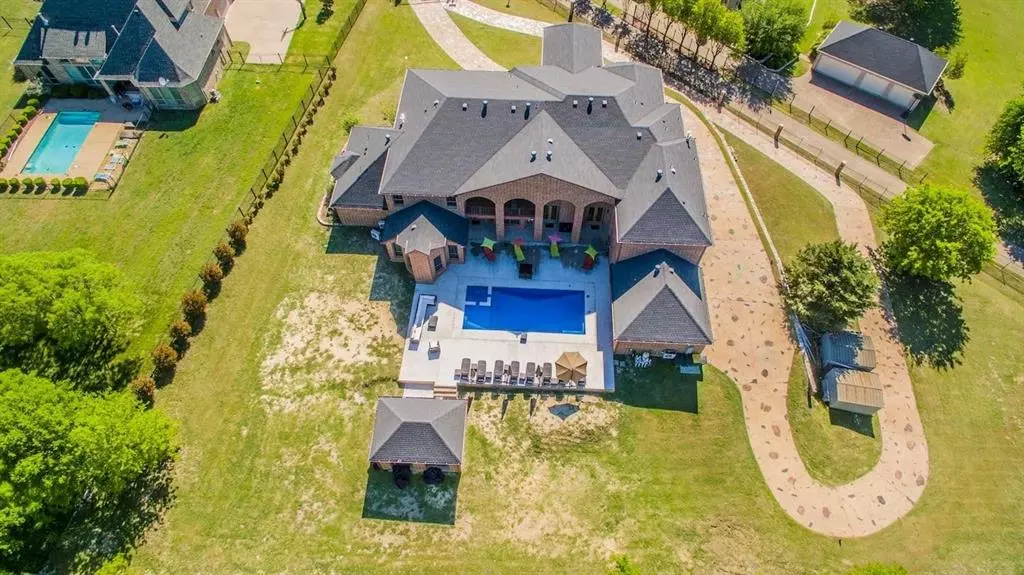$995,000
For more information regarding the value of a property, please contact us for a free consultation.
6 Beds
7 Baths
9,885 SqFt
SOLD DATE : 08/22/2023
Key Details
Property Type Single Family Home
Sub Type Single Family Residence
Listing Status Sold
Purchase Type For Sale
Square Footage 9,885 sqft
Price per Sqft $100
Subdivision Lake Ridge Sec 16
MLS Listing ID 20366787
Sold Date 08/22/23
Style Contemporary/Modern,English,Traditional
Bedrooms 6
Full Baths 6
Half Baths 1
HOA Fees $23/ann
HOA Y/N Mandatory
Year Built 2006
Annual Tax Amount $34,354
Lot Size 1.030 Acres
Acres 1.03
Property Description
Seller will only consider THE HIGHEST AND BEST OFFER !!!!
Introducing ''The Royal Chateau'', an exquisitely built estate, situated on over an acre in prestigious Valley Ridge. Boasting 5 bedrooms, and 6 bathrooms with tree-line views nestled in the privacy of a Cul-de-Sac behind electronically gated entry with protected green space adjacent to the property. The residence offers nearly 9900 sf of luxury interior living with a resort-style pool and outdoor kitchen. This custom residence includes a Media room, a first-floor massive primary suite, 3 Car Garages, Chef's Kitchen with Wolf and Bosch appliances, a custom built-in Subzero Fridge & Freezer, and a large walk-in pantry. Call today to schedule a private viewing. Showings start July 10.
Location
State TX
County Dallas
Direction 67 TO LAKERIDGE RGHT ON LAKERIDGE TO PRAIRIE VIEW LFT AT PRAIRIE VIEW TO WATERSTONE RGHT TO NO WATERSSTONE 1 BLOCK HOME ON LFT
Rooms
Dining Room 2
Interior
Interior Features Built-in Wine Cooler, Cable TV Available, Central Vacuum, Decorative Lighting, Dry Bar, Eat-in Kitchen, Granite Counters, High Speed Internet Available, Kitchen Island, Multiple Staircases, Open Floorplan, Vaulted Ceiling(s), Walk-In Closet(s), Wet Bar, Other
Heating Central, Electric, Fireplace(s), Propane, Other
Cooling Central Air, Electric, Other
Flooring Carpet, Ceramic Tile
Fireplaces Number 3
Fireplaces Type Brick, Decorative, Wood Burning, Other
Appliance Dishwasher, Disposal, Gas Cooktop, Ice Maker, Microwave, Double Oven, Plumbed For Gas in Kitchen, Refrigerator, Trash Compactor, Other
Heat Source Central, Electric, Fireplace(s), Propane, Other
Laundry Electric Dryer Hookup, Full Size W/D Area, Washer Hookup
Exterior
Exterior Feature Balcony, Covered Patio/Porch, Rain Gutters, Outdoor Kitchen, Storage, Other
Garage Spaces 4.0
Fence Gate
Pool In Ground
Utilities Available Cable Available, City Sewer, City Water
Roof Type Composition
Total Parking Spaces 4
Garage Yes
Private Pool 1
Building
Lot Description Adjacent to Greenbelt, Greenbelt, Interior Lot, Irregular Lot, Landscaped, Lrg. Backyard Grass, Subdivision
Story Two
Foundation Slab
Level or Stories Two
Structure Type Brick,Other
Schools
Elementary Schools Lakeridge
Middle Schools Permenter
High Schools Cedarhill
School District Cedar Hill Isd
Others
Ownership See records
Acceptable Financing Cash, Conventional
Listing Terms Cash, Conventional
Financing Conventional
Special Listing Condition Survey Available
Read Less Info
Want to know what your home might be worth? Contact us for a FREE valuation!

Our team is ready to help you sell your home for the highest possible price ASAP

©2024 North Texas Real Estate Information Systems.
Bought with Musibau Bosuro • Fathom Realty LLC

"My job is to find and attract mastery-based agents to the office, protect the culture, and make sure everyone is happy! "






