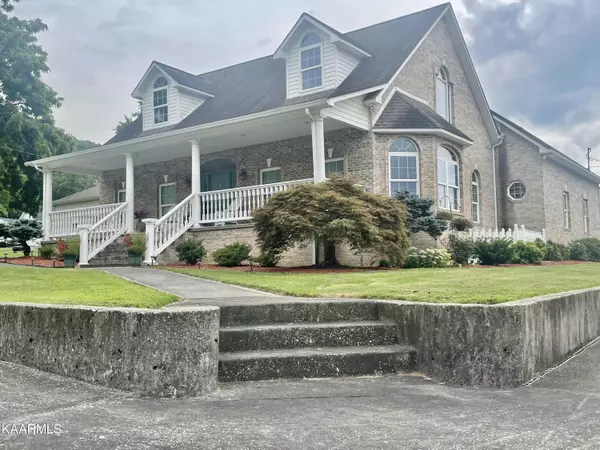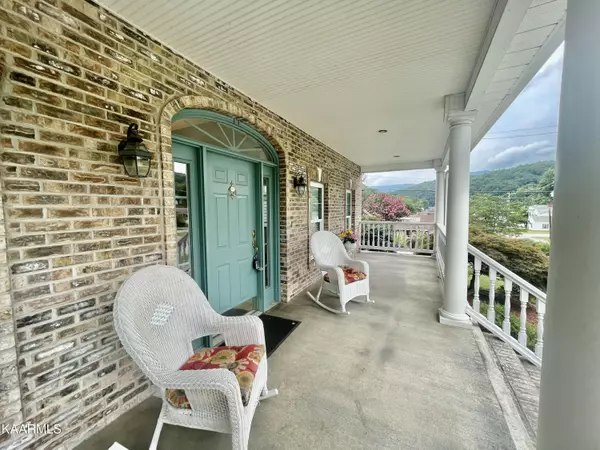$490,000
$499,900
2.0%For more information regarding the value of a property, please contact us for a free consultation.
3 Beds
3 Baths
2,565 SqFt
SOLD DATE : 08/21/2023
Key Details
Sold Price $490,000
Property Type Single Family Home
Sub Type Residential
Listing Status Sold
Purchase Type For Sale
Square Footage 2,565 sqft
Price per Sqft $191
MLS Listing ID 1235373
Sold Date 08/21/23
Style Cape Cod,Traditional
Bedrooms 3
Full Baths 2
Half Baths 1
Originating Board East Tennessee REALTORS® MLS
Year Built 1999
Lot Size 0.380 Acres
Acres 0.38
Lot Dimensions 138x120
Property Description
This 3Br 2.5Ba Cape Cod with Bonus & Sunroom is a garage lovers dream! Room for everyone. The house features large open foyer, master suite on main with 2 walk-in closets & full bath, eat-in kitchen, laundry room off garage & hall half bath. Upstairs has full bath, 2 bedrooms, large bonus room that could be 4th bedroom or bonus with office/storage. Oversized 2 car attached garage with 8.6 ft garage doors & utility sink. The 28x40 heated & cooled detached garage is a garage lovers dream with 10 ft & 12 ft ceilings with hydraulic lift. Plenty of storage. Updates & Upgrades include : 2 HVAC units one heat pump & one gas aprox 8 yrs old. Roof 8 yrs. Corner property made up of two tracts 305 Roane St & 405 Winter Gap sale includes both.
Location
State TN
County Roane County - 31
Area 0.38
Rooms
Other Rooms LaundryUtility, Sunroom, Workshop, Extra Storage, Office, Mstr Bedroom Main Level
Basement Crawl Space
Dining Room Eat-in Kitchen
Interior
Interior Features Island in Kitchen, Pantry, Walk-In Closet(s), Eat-in Kitchen
Heating Central, Heat Pump, Natural Gas, Electric
Cooling Central Cooling
Flooring Carpet, Hardwood, Tile
Fireplaces Type None
Fireplace No
Appliance Dishwasher, Refrigerator, Microwave
Heat Source Central, Heat Pump, Natural Gas, Electric
Laundry true
Exterior
Exterior Feature Porch - Covered, Prof Landscaped
Garage Attached, Detached, RV Parking
Garage Spaces 4.0
Carport Spaces 1
Garage Description Attached, Detached, RV Parking, Attached
Amenities Available Storage
View Mountain View
Parking Type Attached, Detached, RV Parking
Total Parking Spaces 4
Garage Yes
Building
Lot Description Corner Lot, Level
Faces Hwy 62 W take exit toward Downtown Oliver Springs. Continue on Knox St to L/W Spring St, R/Winter Gap house on left at corner of Winter Gap & Roane St.
Sewer Public Sewer
Water Public
Architectural Style Cape Cod, Traditional
Additional Building Storage, Workshop
Structure Type Vinyl Siding,Brick
Others
Restrictions No
Tax ID 001EE005.00 & 004.00
Energy Description Electric, Gas(Natural)
Read Less Info
Want to know what your home might be worth? Contact us for a FREE valuation!

Our team is ready to help you sell your home for the highest possible price ASAP

"My job is to find and attract mastery-based agents to the office, protect the culture, and make sure everyone is happy! "






