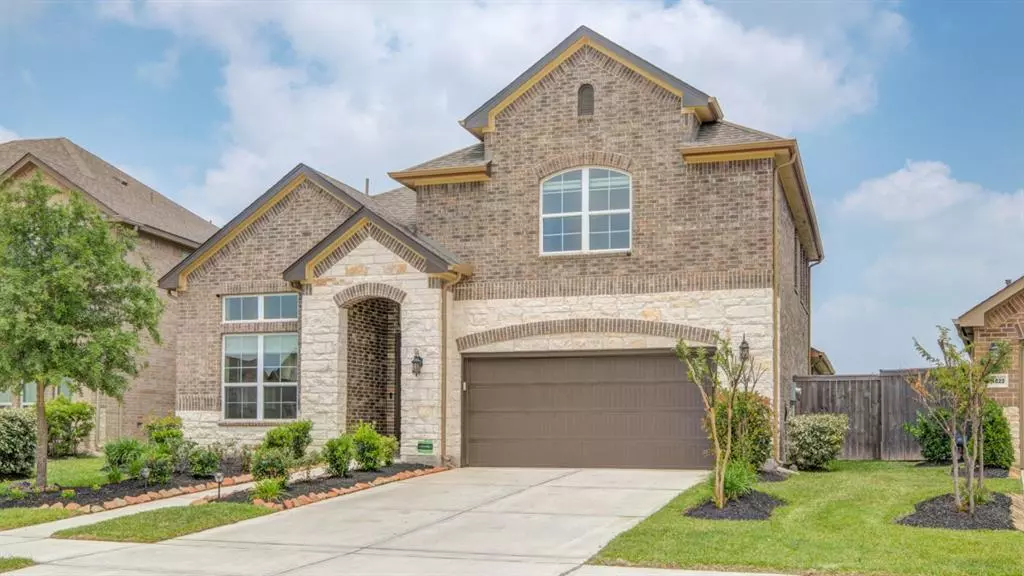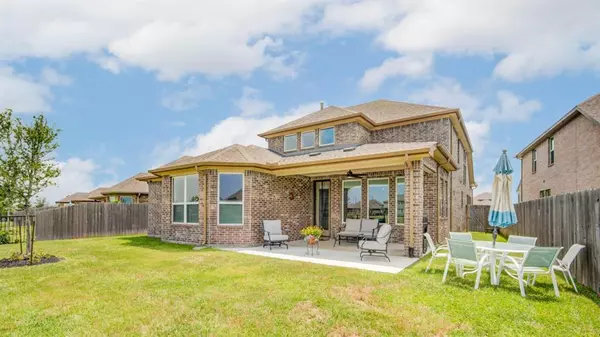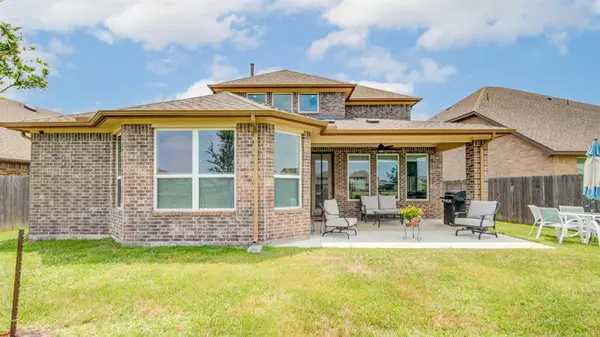$559,900
For more information regarding the value of a property, please contact us for a free consultation.
4 Beds
3.1 Baths
3,016 SqFt
SOLD DATE : 08/22/2023
Key Details
Property Type Single Family Home
Listing Status Sold
Purchase Type For Sale
Square Footage 3,016 sqft
Price per Sqft $182
Subdivision Sendero Tr Sec 8
MLS Listing ID 93202794
Sold Date 08/22/23
Style Other Style
Bedrooms 4
Full Baths 3
Half Baths 1
HOA Fees $82/ann
HOA Y/N 1
Year Built 2020
Annual Tax Amount $5,913
Tax Year 2022
Lot Size 6,715 Sqft
Acres 0.1542
Property Description
Dream home back on the market! Located in a never flooded area, nearby retail outlets, medical facilities, and a toll road. Step inside to a spacious floor plan, a gourmet kitchen with a gas cooktop and elegant quartz and marble counters. Cozy ambiance of the living room's gas fireplace and the comfort of ceiling fans in every room.
Experience modern technology with smart home functions. Water quality is ensured with a whole-house water filtration and reverse osmosis system. The garage features a showroom-quality floor, and an irrigation system keeps your lawn lush effortlessly.
This remarkable community offers fantastic amenities near pool, splash pad, and playground. Embrace the sense of belonging and connect with friendly neighbors. This home is the epitome of luxury, attention to detail, and convenience. Don't miss out on this incredible opportunity.
Location
State TX
County Fort Bend
Area Fort Bend County North/Richmond
Interior
Heating Central Electric, Central Gas, Zoned
Cooling Central Electric, Other Cooling, Zoned
Flooring Tile, Vinyl Plank
Fireplaces Number 1
Fireplaces Type Gas Connections
Exterior
Exterior Feature Fully Fenced, Patio/Deck
Parking Features Attached Garage
Garage Spaces 3.0
Waterfront Description Lake View
Roof Type Other
Private Pool No
Building
Lot Description Cul-De-Sac, Waterfront
Story 2
Foundation Slab
Lot Size Range 0 Up To 1/4 Acre
Sewer Public Sewer
Water Public Water
Structure Type Brick,Other,Stone
New Construction No
Schools
Elementary Schools Hubenak Elementary School
Middle Schools Roberts/Leaman Junior High School
High Schools Fulshear High School
School District 33 - Lamar Consolidated
Others
HOA Fee Include Other,Recreational Facilities
Senior Community No
Restrictions No Restrictions
Tax ID 6770-08-004-0040-901
Acceptable Financing Other
Tax Rate 3.2948
Disclosures No Disclosures
Listing Terms Other
Financing Other
Special Listing Condition No Disclosures
Read Less Info
Want to know what your home might be worth? Contact us for a FREE valuation!

Our team is ready to help you sell your home for the highest possible price ASAP

Bought with Keller Williams Signature

"My job is to find and attract mastery-based agents to the office, protect the culture, and make sure everyone is happy! "






