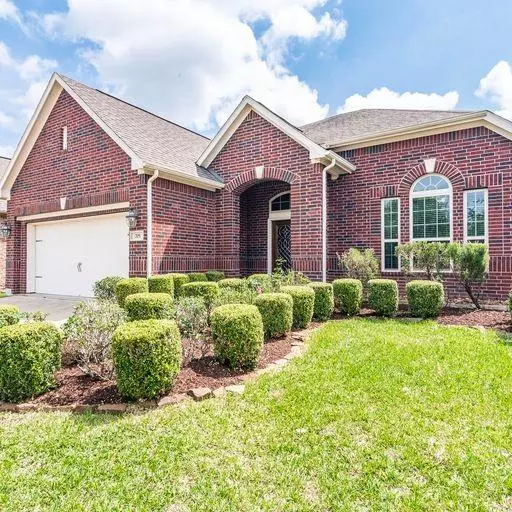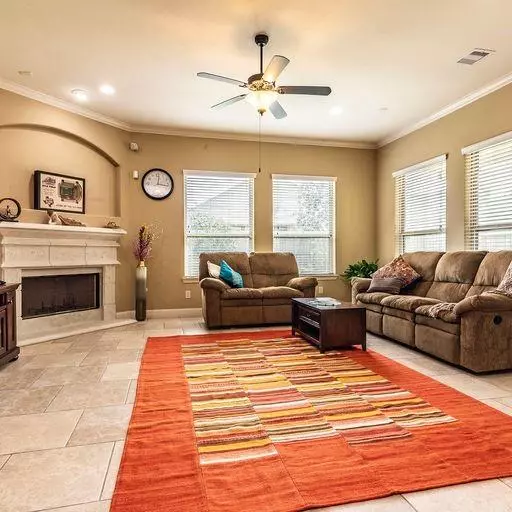$375,000
For more information regarding the value of a property, please contact us for a free consultation.
3 Beds
2.1 Baths
2,359 SqFt
SOLD DATE : 08/22/2023
Key Details
Property Type Single Family Home
Listing Status Sold
Purchase Type For Sale
Square Footage 2,359 sqft
Price per Sqft $155
Subdivision West Ranch
MLS Listing ID 94025827
Sold Date 08/22/23
Style Traditional
Bedrooms 3
Full Baths 2
Half Baths 1
HOA Fees $104/ann
HOA Y/N 1
Year Built 2011
Annual Tax Amount $8,819
Tax Year 2022
Lot Size 6,875 Sqft
Acres 0.1578
Property Description
Owner ready for offer! Well maintained and meticulously kept. Spacious home has 2 primary bedrooms with gorgeous on-suite bathrooms. Guest bedroom/study has storage nook. Walk-in showers, jetted tub in primary 1. Granite countertops in kitchen and bathrooms, tiled floors in foyer, family, dining, kitchen, baths. All neutral selections of paint & flooring. Huge walk-in closets. Primary bedroom 2 has patio access and study/sitting area. Primary 1 has sitting/study area. High ceilings create open & bright spaces throughout this home. Enjoy the low maintenance epoxy garage flooring. The freshly manicured front and backyard boast of a covered patio and garden area. Extra storage/freezer space in the spacious utility room. A large kitchen has a family room view, pretty backsplash, stainless appliances, spacious table space.
Location
State TX
County Galveston
Area Friendswood
Rooms
Bedroom Description 2 Bedrooms Down,2 Primary Bedrooms,All Bedrooms Down,Primary Bed - 1st Floor
Other Rooms Breakfast Room, Family Room, Formal Dining, Home Office/Study, Utility Room in House
Den/Bedroom Plus 2
Kitchen Breakfast Bar, Kitchen open to Family Room, Pantry, Soft Closing Cabinets, Walk-in Pantry
Interior
Interior Features Alarm System - Owned, Crown Molding, Drapes/Curtains/Window Cover, Dryer Included, Fire/Smoke Alarm, Formal Entry/Foyer, High Ceiling, Refrigerator Included, Washer Included
Heating Central Gas
Cooling Central Electric
Flooring Carpet, Tile
Fireplaces Number 1
Fireplaces Type Gas Connections
Exterior
Garage Attached Garage
Garage Spaces 2.0
Roof Type Composition
Street Surface Concrete,Curbs,Gutters
Private Pool No
Building
Lot Description Patio Lot, Subdivision Lot
Story 1
Foundation Slab
Lot Size Range 0 Up To 1/4 Acre
Builder Name Village Builders
Sewer Public Sewer
Water Water District
Structure Type Brick,Cement Board
New Construction No
Schools
Elementary Schools Cline Elementary School
Middle Schools Friendswood Junior High School
High Schools Friendswood High School
School District 20 - Friendswood
Others
HOA Fee Include Grounds,Recreational Facilities
Restrictions Deed Restrictions
Tax ID 6094-0002-0002-000
Energy Description Attic Vents,Ceiling Fans,Digital Program Thermostat
Acceptable Financing Cash Sale, Conventional, FHA, VA
Tax Rate 2.5025
Disclosures Mud, Sellers Disclosure
Listing Terms Cash Sale, Conventional, FHA, VA
Financing Cash Sale,Conventional,FHA,VA
Special Listing Condition Mud, Sellers Disclosure
Read Less Info
Want to know what your home might be worth? Contact us for a FREE valuation!

Our team is ready to help you sell your home for the highest possible price ASAP

Bought with Coldwell Banker TGRE

"My job is to find and attract mastery-based agents to the office, protect the culture, and make sure everyone is happy! "






