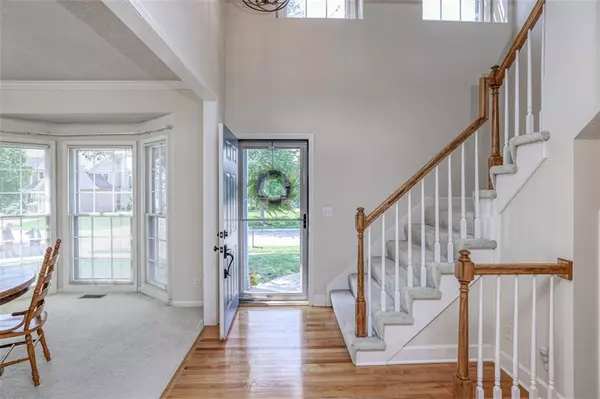$450,000
$450,000
For more information regarding the value of a property, please contact us for a free consultation.
4 Beds
4 Baths
2,440 SqFt
SOLD DATE : 08/17/2023
Key Details
Sold Price $450,000
Property Type Single Family Home
Sub Type Single Family Residence
Listing Status Sold
Purchase Type For Sale
Square Footage 2,440 sqft
Price per Sqft $184
Subdivision Lancaster Weybury
MLS Listing ID 2444044
Sold Date 08/17/23
Style Traditional
Bedrooms 4
Full Baths 3
Half Baths 1
HOA Fees $41/ann
Year Built 1996
Annual Tax Amount $4,804
Lot Size 9,427 Sqft
Acres 0.21641414
Lot Dimensions 114x111x57x66
Property Description
Welcome home! This 2-story in Lancaster Weybury has 4 bedrooms, 3 and a half baths, an unfinished basement, and a spacious, flat backyard that provides ample space for outdoor activities and entertaining. The main level features a formal dining room, a large living room with fireplace and built-ins, an eat-in kitchen with an oversized bar island, plus lots of sunny space for a breakfast table. The large primary suite on the upper level has an en-suite bathroom, complete with a relaxing tub and separate shower, plus TWO walk-in closets. Upstairs you'll also find two bedrooms that share a jack-and-jill bath and an additional full bedroom suite. The unfinished basement offers loads of storage space and endless possibilities for customization, allowing you to create a space that perfectly suits your needs, whether it be a home gym, a media room, or additional living space. The large flat backyard doesn't back to neighbors and has a large deck, perfect for relaxing or entertaining. You'll love the location just two blocks away from Heartland Elementary School and minutes from shopping and highway access. Don't miss the opportunity to make this well-maintained, one-owner home your own!
Location
State KS
County Johnson
Rooms
Other Rooms Formal Living Room, Great Room
Basement true
Interior
Interior Features Ceiling Fan(s), Kitchen Island, Pantry, Walk-In Closet(s)
Heating Forced Air
Cooling Electric
Flooring Carpet, Ceramic Floor, Wood
Fireplaces Number 1
Fireplaces Type Family Room, Gas Starter
Fireplace Y
Appliance Dishwasher, Microwave, Built-In Electric Oven
Laundry Main Level, Off The Kitchen
Exterior
Exterior Feature Storm Doors
Parking Features true
Garage Spaces 2.0
Fence Other
Amenities Available Play Area, Pool, Trail(s)
Roof Type Composition
Building
Lot Description Adjoin Greenspace, Cul-De-Sac, Treed
Entry Level 2 Stories
Sewer City/Public
Water Public
Structure Type Wood Siding
Schools
Elementary Schools Heartland
Middle Schools Harmony
High Schools Blue Valley Nw
School District Blue Valley
Others
HOA Fee Include All Amenities, Trash
Ownership Private
Acceptable Financing Cash, Conventional
Listing Terms Cash, Conventional
Read Less Info
Want to know what your home might be worth? Contact us for a FREE valuation!

Our team is ready to help you sell your home for the highest possible price ASAP

"My job is to find and attract mastery-based agents to the office, protect the culture, and make sure everyone is happy! "






