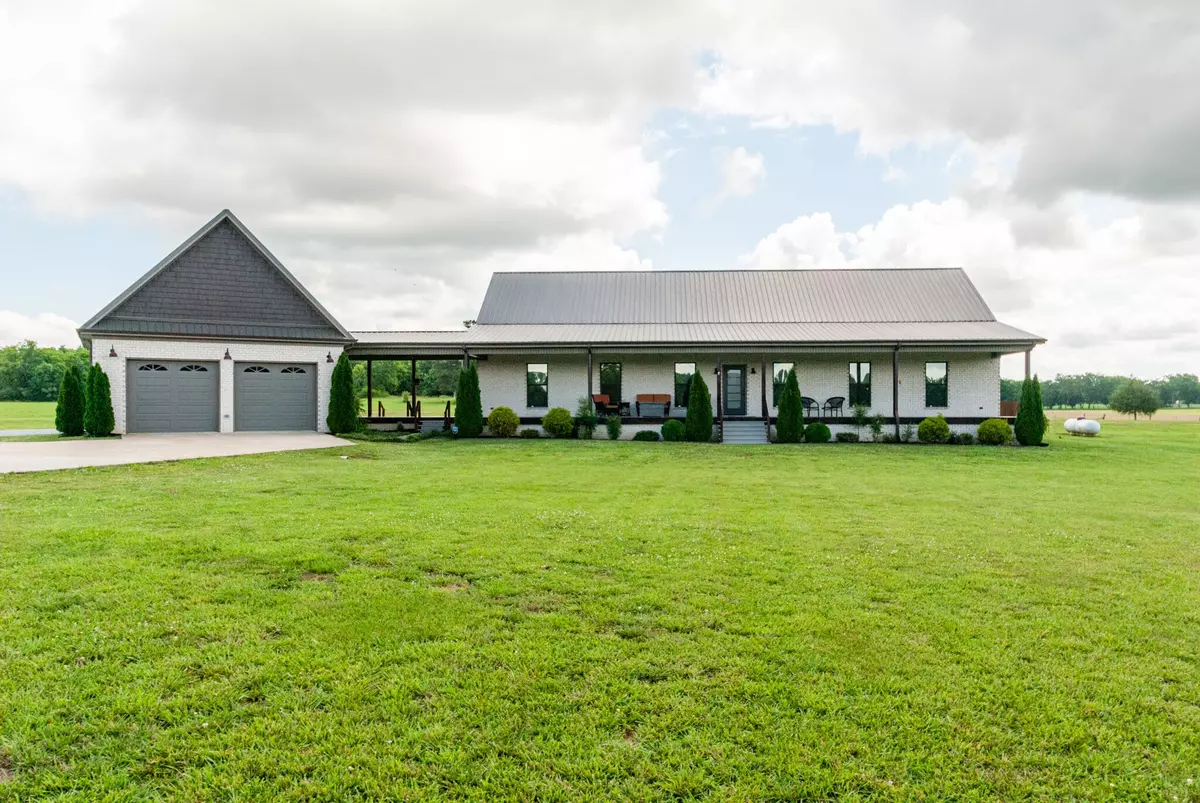$475,163
$449,900
5.6%For more information regarding the value of a property, please contact us for a free consultation.
2 Beds
3 Baths
2,698 SqFt
SOLD DATE : 08/22/2023
Key Details
Sold Price $475,163
Property Type Single Family Home
Sub Type Single Family Residence
Listing Status Sold
Purchase Type For Sale
Square Footage 2,698 sqft
Price per Sqft $176
Subdivision Ardmore Ridge S/D
MLS Listing ID 2544555
Sold Date 08/22/23
Bedrooms 2
Full Baths 2
Half Baths 1
HOA Y/N No
Year Built 2017
Annual Tax Amount $2,665
Lot Size 4.600 Acres
Acres 4.6
Property Description
Stunning custom brick home with 2,698 square feet of living space. Beautiful hard wood flooring throughout, adding warmth and elegance to every room. The well-designed floor plan includes two bedrooms, each with its own en suite, providing privacy and convenience. Additionally, there is a powder bath for guests just off the laundry room. The primary bathroom showcases a soaking tub, a walk-in shower and separate dual vanities. The kitchen is a chef's dream with its double oven, gas cooktop, pot filler, and ample counter space. The kitchen island offers additional seating and is great for meal prep and casual dining. Other notable features include a screen porch, 2 living areas, 2 dining areas, a safe room, and a breezeway connecting the 2 garage to the house w/ an additional shop.
Location
State TN
County Giles County
Rooms
Main Level Bedrooms 2
Interior
Interior Features High Speed Internet, Storage, Utility Connection
Heating Central, Electric
Cooling Central Air, Electric
Flooring Finished Wood
Fireplace N
Appliance Dishwasher
Exterior
Exterior Feature Garage Door Opener
Garage Spaces 3.0
View Y/N false
Roof Type Metal
Private Pool false
Building
Lot Description Level
Story 1
Sewer Public Sewer
Water Public
Structure Type Brick
New Construction false
Schools
Elementary Schools Elkton Elementary
Middle Schools Elkton Elementary
High Schools Giles Co High School
Others
Senior Community false
Read Less Info
Want to know what your home might be worth? Contact us for a FREE valuation!

Our team is ready to help you sell your home for the highest possible price ASAP

© 2025 Listings courtesy of RealTrac as distributed by MLS GRID. All Rights Reserved.
"My job is to find and attract mastery-based agents to the office, protect the culture, and make sure everyone is happy! "






