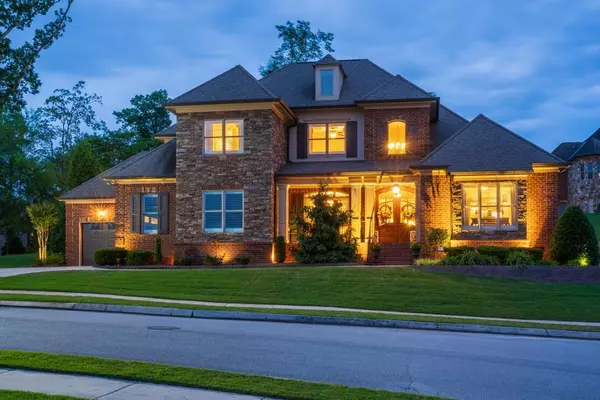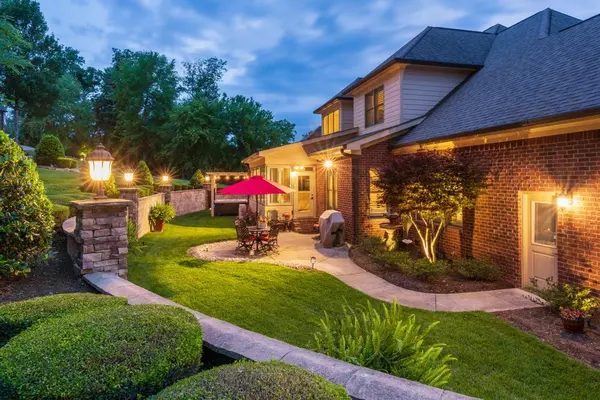$853,000
$875,000
2.5%For more information regarding the value of a property, please contact us for a free consultation.
4 Beds
4 Baths
3,896 SqFt
SOLD DATE : 08/21/2023
Key Details
Sold Price $853,000
Property Type Single Family Home
Sub Type Single Family Residence
Listing Status Sold
Purchase Type For Sale
Square Footage 3,896 sqft
Price per Sqft $218
Subdivision Hampton Cove
MLS Listing ID 1374622
Sold Date 08/21/23
Bedrooms 4
Full Baths 3
Half Baths 1
HOA Fees $100/ann
Originating Board Greater Chattanooga REALTORS®
Year Built 2012
Lot Dimensions 105 x 148
Property Description
You'll be immediately drawn in, by the prominence and stature of this impressive brick and stone home,
nestled in one of Ooltewah's most desired neighborhoods. Right off you'll get wowed by the
immaculate curb appeal with the most beautifully manicured lawn, welcoming front porch and
substantial double entry way. Step inside and you'll be greeted by gracious and generously sized living
spaces, comforting hues, luxuriant finishes, soaring ceilings and specialty ceilings, walls of windows,
custom wood work and cabinetry throughout, with a floor plan that lends space for large scale
entertaining or just a small get together with family or a few friends. Main floor boasts a Formal Dining,
Living or Office, Great Room, Kitchen, Breakfast, Keeping Room, Powder Room, Laundry and Mud area,
Sunroom, and Owner's Suite for 2809 sq ft on the first level, plus three more beds and two baths up
with walkout storage. Private back yard, with patio, fenced, relax in the hot tub right off the Owner's
Suite, three car garage and the quaintest Friends Porch just put this one over the top! Built by one of
our area's top Custom Luxury Home Builders. All this conveniently located in picturesque Hampton
Cove, gated w/pool, street lamps, and sidewalks. Call to schedule your appointment or more
information today!
Location
State TN
County Hamilton
Rooms
Basement Crawl Space
Interior
Interior Features Breakfast Nook, Connected Shared Bathroom, Double Vanity, Eat-in Kitchen, En Suite, Entrance Foyer, Granite Counters, High Ceilings, Pantry, Primary Downstairs, Separate Dining Room, Separate Shower, Split Bedrooms, Tub/shower Combo, Walk-In Closet(s), Whirlpool Tub
Heating Central, Natural Gas
Cooling Central Air, Electric, Multi Units
Flooring Carpet, Hardwood, Tile
Fireplaces Number 3
Fireplaces Type Den, Family Room, Gas Log, Great Room, Living Room
Fireplace Yes
Window Features Insulated Windows,Vinyl Frames
Appliance Microwave, Gas Range, Electric Water Heater, Disposal, Dishwasher, Convection Oven
Heat Source Central, Natural Gas
Laundry Electric Dryer Hookup, Gas Dryer Hookup, Laundry Room, Washer Hookup
Exterior
Exterior Feature Gas Grill, Lighting
Parking Features Garage Door Opener, Garage Faces Side, Kitchen Level
Garage Spaces 3.0
Garage Description Attached, Garage Door Opener, Garage Faces Side, Kitchen Level
Pool Community
Community Features Sidewalks
Utilities Available Cable Available, Electricity Available, Phone Available, Sewer Connected, Underground Utilities
View Other
Roof Type Shingle
Porch Deck, Patio, Porch, Porch - Covered
Total Parking Spaces 3
Garage Yes
Building
Lot Description Gentle Sloping, Level, Split Possible, Sprinklers In Front, Sprinklers In Rear
Faces I-75, Exit 11 (Ooltewah), Lee Hwy to Right on Mtn View Rd, Left on Snow Hill Rd, Continue on Snow Hill Rd for Approx 4.7 Miles, Turn Left into Hampton Cove, Keep Right Once Inside Gate, Turn Left on Hampton Cove Dr, Home on Left, Sign on Property.
Story Two
Foundation Block
Water Public
Structure Type Brick,Fiber Cement,Stone
Schools
Elementary Schools Ooltewah Elementary
Middle Schools Hunter Middle
High Schools Ooltewah
Others
Senior Community No
Tax ID 104h A 047
Security Features Gated Community,Security System,Smoke Detector(s)
Acceptable Financing Cash, Conventional, Owner May Carry
Listing Terms Cash, Conventional, Owner May Carry
Read Less Info
Want to know what your home might be worth? Contact us for a FREE valuation!

Our team is ready to help you sell your home for the highest possible price ASAP
"My job is to find and attract mastery-based agents to the office, protect the culture, and make sure everyone is happy! "






