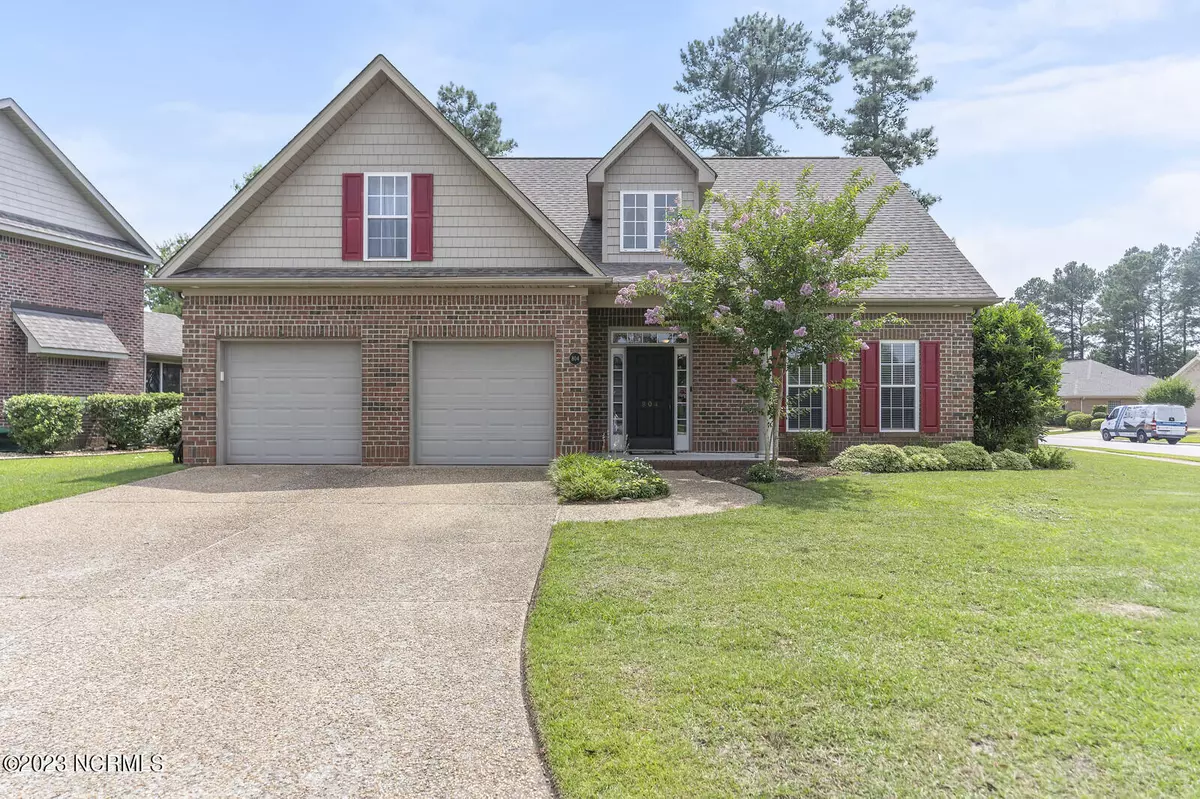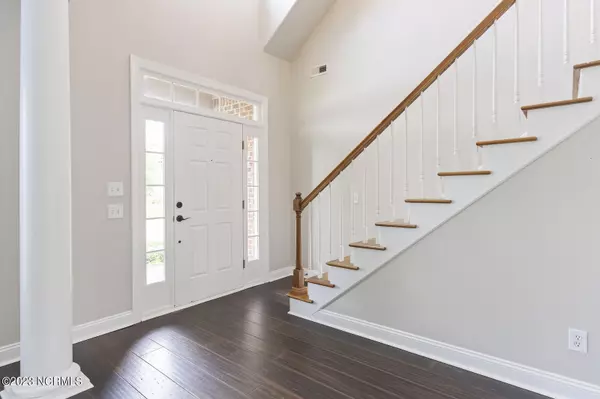$485,000
$489,900
1.0%For more information regarding the value of a property, please contact us for a free consultation.
4 Beds
3 Baths
2,685 SqFt
SOLD DATE : 08/18/2023
Key Details
Sold Price $485,000
Property Type Single Family Home
Sub Type Single Family Residence
Listing Status Sold
Purchase Type For Sale
Square Footage 2,685 sqft
Price per Sqft $180
Subdivision Westport
MLS Listing ID 100393157
Sold Date 08/18/23
Style Wood Frame
Bedrooms 4
Full Baths 2
Half Baths 1
HOA Fees $884
HOA Y/N Yes
Originating Board North Carolina Regional MLS
Year Built 2004
Annual Tax Amount $2,200
Lot Size 10,411 Sqft
Acres 0.24
Lot Dimensions 60x118x97x124
Property Description
Price Improvement* Very well maintained 4 bed 2 and a half bath home in Westport. This is a must see with updated gourmet kitchen, open flow down stairs, hardwoods and tile flooring. The master bedroom, with 3 bedrooms upstairs, or use the large Frog as a game room or media room, the opportunities are endless. Outside the home boasts beautiful lighting and a very large patio for entertaining, There is a perfect spot to put your grill just across from the door and a large firepit area as well. The back is fully fenced in for privacy on a large corner lot. Merestone is the only street in subdivision with lower HOA dues of 221 a quarter if you maintain your lawn. You can pay into the master HOA if you would rather have them take care of the lawn service. This home does have an assumable VA loan. Seller is going to offer a home warranty through Home Shield.
Location
State NC
County Brunswick
Community Westport
Zoning R-6000
Direction From 133 turn into Westport and drive approximately 3/4 mi. Turn left on Merestone and home is first house on the right on corner.
Location Details Mainland
Rooms
Basement None
Primary Bedroom Level Primary Living Area
Interior
Interior Features Kitchen Island, Master Downstairs, 9Ft+ Ceilings, Ceiling Fan(s), Pantry, Walk-in Shower, Walk-In Closet(s)
Heating Heat Pump, Fireplace(s), Electric, Forced Air, Propane, Zoned
Cooling Central Air
Flooring Carpet, Laminate, Tile, Wood
Fireplaces Type Gas Log
Fireplace Yes
Window Features Blinds
Appliance Wall Oven, Vent Hood, Refrigerator, Microwave - Built-In, Double Oven, Disposal, Cooktop - Electric
Laundry Hookup - Dryer, Washer Hookup, Inside
Exterior
Parking Features Garage Door Opener, Off Street
Garage Spaces 2.0
Pool None
Roof Type Architectural Shingle
Porch Patio
Building
Lot Description Corner Lot
Story 2
Entry Level Two
Foundation Slab
Sewer Municipal Sewer
Water Municipal Water
New Construction No
Others
Tax ID 059ba020
Acceptable Financing Cash, Conventional, FHA, Assumable, VA Loan
Listing Terms Cash, Conventional, FHA, Assumable, VA Loan
Special Listing Condition None
Read Less Info
Want to know what your home might be worth? Contact us for a FREE valuation!

Our team is ready to help you sell your home for the highest possible price ASAP

"My job is to find and attract mastery-based agents to the office, protect the culture, and make sure everyone is happy! "






