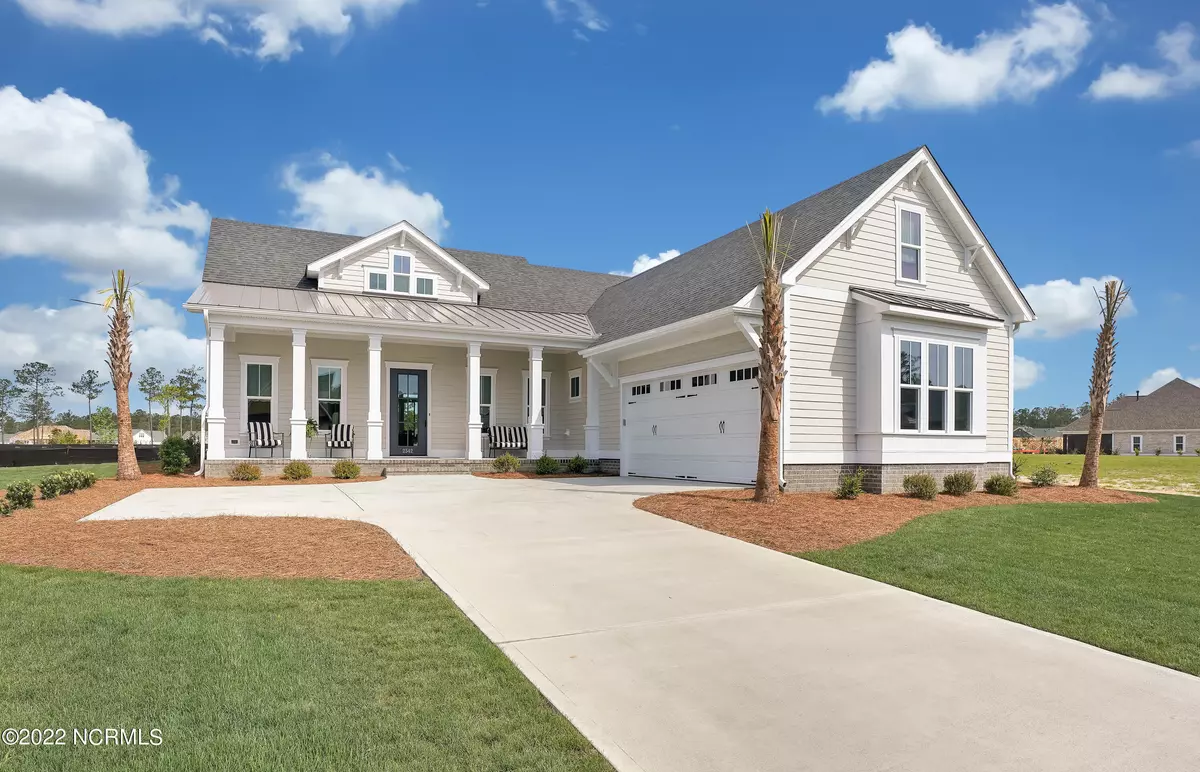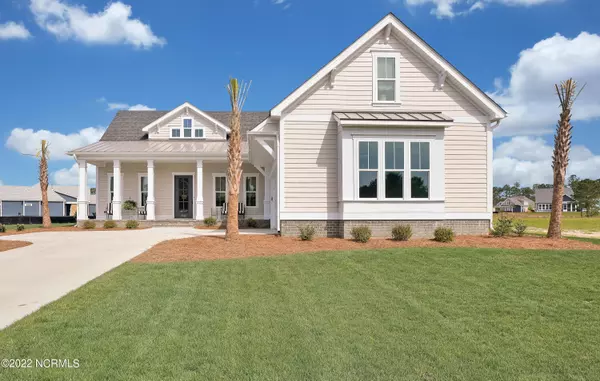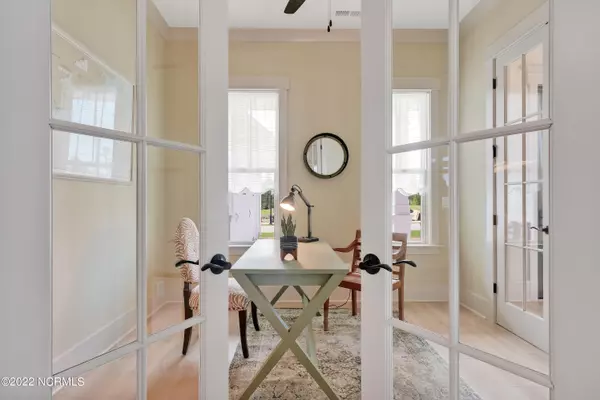$754,721
$754,721
For more information regarding the value of a property, please contact us for a free consultation.
4 Beds
4 Baths
2,485 SqFt
SOLD DATE : 08/22/2023
Key Details
Sold Price $754,721
Property Type Single Family Home
Sub Type Single Family Residence
Listing Status Sold
Purchase Type For Sale
Square Footage 2,485 sqft
Price per Sqft $303
Subdivision The Bluffs On The Cape Fear
MLS Listing ID 100341784
Sold Date 08/22/23
Style Wood Frame
Bedrooms 4
Full Baths 3
Half Baths 1
HOA Fees $1,200
HOA Y/N Yes
Originating Board North Carolina Regional MLS
Year Built 2023
Lot Size 0.390 Acres
Acres 0.39
Lot Dimensions 90x180
Property Description
Hagood Homes is proud to present The Cape Lookout. This home is driven from customer feedback of our most popular plan ever, The Shackleford Banks. Situated inThe Bluffs on The Cape Fear's brand-new section, this home has no lack of curb appeal. Full of coastal charm, this home draws you right onto its stately front porch. With all the home's detail, there's no question that this isn't a Hagood Home. Stepping inside the front door, you're welcomed to a foyer with glass French doors to an office and view of the home's large great room. The great room boast 12' volume ceilings, a cozy fireplace, built-ins and an abundance of natural light. The kitchen, a true chef's kitchen, features KitchenAid stainless steel appliances, including a double wall oven/convection microwave, 30'' gas cooktop, counter-depth French door refrigerator, as well as, a Danby dual zone beverage fridge. Some other highlights of the kitchen are the tile backsplash and under cabinet LED and pendant lighting that shows off the home's large island. Plus you will love the large pantry! The beverage area also features glass cabinetry above to show off your stemware. The master suite has tons of windows and a 12' volume ceiling for an expansive feel. The master bath has a roll in shower with minimal glass for less up keep, granite counter tops, and LED backlit mirrors. The bonus room is accessed through the home's utility corridor, just off the kitchen. The staircase is open and inviting so the space truly feels like part of the home. The utility corridor also features an expansive pantry, powder room, and hidden laundry room behind a rolling barn door. Upstairs, you will find a large lounge with four windows, bedroom large enough for a king bed, full bath, and walk in access to abundant storage. The first floor of the home has 10' ceilings through, except the 12' ceilings featured in both the great room and master bedroom. *home is under construction. Estimated completion date May 2023. *
Location
State NC
County Brunswick
Community The Bluffs On The Cape Fear
Zoning R75
Direction The address is 9700 Strawberry Hill dr. Leland, NC 28451. This will take you to the gate house; from the gate house they will direct you to the sales office.
Location Details Mainland
Rooms
Primary Bedroom Level Primary Living Area
Interior
Interior Features Master Downstairs
Heating Electric, Natural Gas, Zoned
Cooling Zoned
Exterior
Exterior Feature None
Parking Features Concrete
Garage Spaces 2.0
Utilities Available Sewer Tap Available, Water Tap Available, Natural Gas Available
Roof Type Shingle
Accessibility None
Porch Porch
Building
Story 1
Entry Level One
Foundation Block
Structure Type None
New Construction Yes
Others
Tax ID 006lc017
Acceptable Financing Cash, Conventional
Listing Terms Cash, Conventional
Special Listing Condition None
Read Less Info
Want to know what your home might be worth? Contact us for a FREE valuation!

Our team is ready to help you sell your home for the highest possible price ASAP

"My job is to find and attract mastery-based agents to the office, protect the culture, and make sure everyone is happy! "






