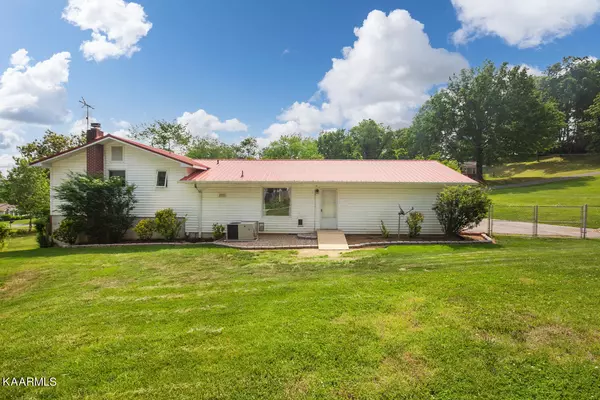$330,000
$325,000
1.5%For more information regarding the value of a property, please contact us for a free consultation.
3 Beds
2 Baths
1,950 SqFt
SOLD DATE : 08/21/2023
Key Details
Sold Price $330,000
Property Type Single Family Home
Sub Type Residential
Listing Status Sold
Purchase Type For Sale
Square Footage 1,950 sqft
Price per Sqft $169
Subdivision Elmwood
MLS Listing ID 1233054
Sold Date 08/21/23
Style Traditional
Bedrooms 3
Full Baths 2
Originating Board East Tennessee REALTORS® MLS
Year Built 1964
Lot Size 0.510 Acres
Acres 0.51
Lot Dimensions 150 x 150
Property Description
***Multiple offers received. Best and final due by 8pm Sunday July 16th. Response time due by 2pm Monday July 17th.***
Discover this lovely home nestled on a generous half-acre lot! As you step inside, you'll be greeted by real hardwood floors, complemented by newer vinyl plank flooring in the kitchen and fresh paint in all rooms, enhancing the home's appeal. The kitchen has been thoughtfully upgraded with a newer range and a brand new dishwasher, along with a newer tile backsplash and laminate countertops. Fully finished basement with french doors leading to a patio, could easily be turned into a fourth bedroom, mother-in-law suite, rec room, office, or a rental space with a few small adjustments. The fully fenced backyard is equipped with a spacious storage building on a slab, offering ample room for all your storage needs. Additional enhancements include fully renovated bathrooms, new Andersen Sun Glass windows, major lines re-plumbed, including main line to street, with PEX, a new water heater, and a new garage door and lift assemblage. With a two-car garage and a flat driveway, parking is a breeze. Don't miss out on this wonderful opportunity - schedule a showing today!
Purchase and Sale Agreement shall not be assignable by the Buyer(s) without prior written consent of Seller(s).
Location
State TN
County Knox County - 1
Area 0.51
Rooms
Family Room Yes
Other Rooms LaundryUtility, Extra Storage, Family Room
Basement Finished, Plumbed, Walkout
Dining Room Eat-in Kitchen
Interior
Interior Features Eat-in Kitchen
Heating Central, Heat Pump, Electric
Cooling Central Cooling, Ceiling Fan(s)
Flooring Hardwood, Tile
Fireplaces Type Other, None
Fireplace No
Appliance Dishwasher, Smoke Detector, Self Cleaning Oven, Refrigerator, Microwave
Heat Source Central, Heat Pump, Electric
Laundry true
Exterior
Exterior Feature Window - Energy Star, Fence - Wood, Fenced - Yard, Porch - Covered, Fence - Chain
Garage Garage Door Opener, Attached, Side/Rear Entry, Main Level
Garage Spaces 2.0
Garage Description Attached, SideRear Entry, Garage Door Opener, Main Level, Attached
View Mountain View, Country Setting
Parking Type Garage Door Opener, Attached, Side/Rear Entry, Main Level
Total Parking Spaces 2
Garage Yes
Building
Lot Description Other, Level
Faces From I-640 W take Exit 8 to Millertown Pike. Turn R onto Millertown Pike. Turn R onto Vincinda Circle. Follow and take the first R. Home will be the fourth house on the R with a sign in the yard.
Sewer Public Sewer
Water Public
Architectural Style Traditional
Additional Building Storage
Structure Type Vinyl Siding,Block,Frame,Brick
Others
Restrictions No
Tax ID 060GA007
Energy Description Electric
Read Less Info
Want to know what your home might be worth? Contact us for a FREE valuation!

Our team is ready to help you sell your home for the highest possible price ASAP

"My job is to find and attract mastery-based agents to the office, protect the culture, and make sure everyone is happy! "






