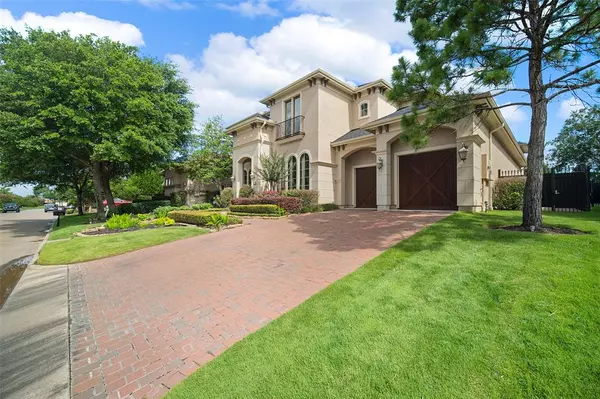$1,499,000
For more information regarding the value of a property, please contact us for a free consultation.
4 Beds
4.1 Baths
5,206 SqFt
SOLD DATE : 08/21/2023
Key Details
Property Type Single Family Home
Listing Status Sold
Purchase Type For Sale
Square Footage 5,206 sqft
Price per Sqft $249
Subdivision Royal Oaks Country Club Sec 13
MLS Listing ID 64874875
Sold Date 08/21/23
Style Traditional
Bedrooms 4
Full Baths 4
Half Baths 1
HOA Fees $260/ann
HOA Y/N 1
Year Built 2008
Annual Tax Amount $31,996
Tax Year 2022
Lot Size 9,733 Sqft
Acres 0.2234
Property Description
This stunning property sits on the 15th hole of the prestigious Royal Oaks Country Club. Spanning an impressive 5,200 square feet, this meticulously designed home encompasses 4 bedrooms, 4.5 bathrooms, and a 3car attached garage, ensuring ample space for both living and entertainment. The elegant foyer leads to a spacious study, perfect for a home office, formal dining room is ideal for hosting gatherings & special occasions. Open concept living area with a cozy fireplace & abundant natural light. The well-appointed kitchen is a chef's delight, boasting top-of-the-line appliances, custom cabinetry, and a huge island for both cooking and casual dining. Large rear covered patio & second floor balcony w/breathtaking views of the 15th hole.
The primary bedroom suite is a luxurious retreat, with a sizable sleeping area, en-suite bathroom, and expansive walk-in closet soaring 12ft high, providing ample room for displaying & organizing your wardrobe. Thanks for showing!!
Location
State TX
County Harris
Area Westchase Area
Rooms
Bedroom Description Primary Bed - 1st Floor,Walk-In Closet
Other Rooms 1 Living Area, Formal Dining, Gameroom Up, Kitchen/Dining Combo, Living Area - 1st Floor, Media, Utility Room in House
Kitchen Butler Pantry, Island w/ Cooktop, Pantry, Walk-in Pantry
Interior
Interior Features Alarm System - Owned, Balcony, Crown Molding, Drapes/Curtains/Window Cover, Dryer Included, Formal Entry/Foyer, High Ceiling, Prewired for Alarm System, Refrigerator Included, Washer Included, Wet Bar, Wired for Sound
Heating Central Gas
Cooling Central Electric
Flooring Wood
Fireplaces Number 1
Fireplaces Type Gaslog Fireplace
Exterior
Exterior Feature Balcony
Garage Attached Garage, Tandem
Garage Spaces 3.0
Roof Type Composition
Street Surface Asphalt,Gutters
Accessibility Manned Gate
Private Pool No
Building
Lot Description In Golf Course Community, On Golf Course, Subdivision Lot
Story 2
Foundation Slab
Lot Size Range 0 Up To 1/4 Acre
Water Water District
Structure Type Stucco
New Construction No
Schools
Elementary Schools Outley Elementary School
Middle Schools O'Donnell Middle School
High Schools Aisd Draw
School District 2 - Alief
Others
HOA Fee Include Clubhouse,Courtesy Patrol,Grounds,Limited Access Gates,Recreational Facilities
Restrictions Deed Restrictions
Tax ID 123-638-002-0023
Ownership Full Ownership
Energy Description Attic Fan,Attic Vents,Ceiling Fans
Acceptable Financing Cash Sale, Conventional
Tax Rate 2.4882
Disclosures Mud, Sellers Disclosure
Listing Terms Cash Sale, Conventional
Financing Cash Sale,Conventional
Special Listing Condition Mud, Sellers Disclosure
Read Less Info
Want to know what your home might be worth? Contact us for a FREE valuation!

Our team is ready to help you sell your home for the highest possible price ASAP

Bought with Wheaton Realty Group

"My job is to find and attract mastery-based agents to the office, protect the culture, and make sure everyone is happy! "






