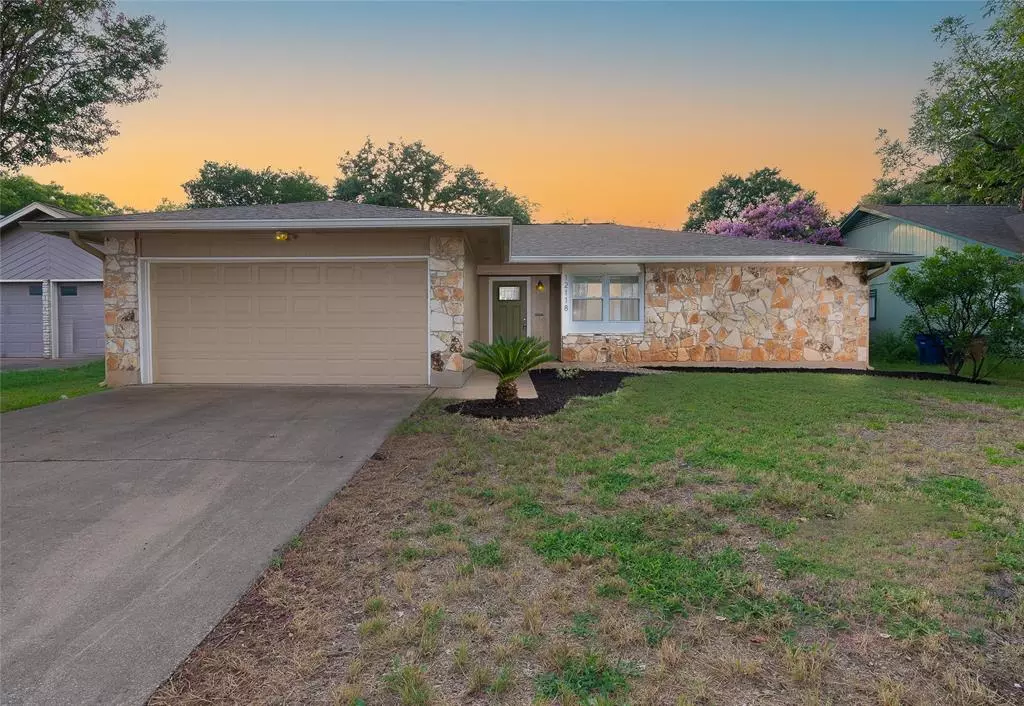$550,000
For more information regarding the value of a property, please contact us for a free consultation.
3 Beds
2 Baths
1,581 SqFt
SOLD DATE : 08/21/2023
Key Details
Property Type Single Family Home
Sub Type Single Family Residence
Listing Status Sold
Purchase Type For Sale
Square Footage 1,581 sqft
Price per Sqft $349
Subdivision Milwood
MLS Listing ID 3443791
Sold Date 08/21/23
Style Single level Floor Plan
Bedrooms 3
Full Baths 2
Originating Board actris
Year Built 1981
Annual Tax Amount $11,809
Tax Year 2023
Lot Size 8,089 Sqft
Property Description
*Rare find* Welcome to this turn-key gem in the sought after Milwood community with NO HOA! The home offers an abundance of natural light, an open floorplan, tasteful design, and impeccable finishings and flow. Step inside and be captivated by the elegance of this remarkable home.
The heart of this home is the beautiful kitchen, which seamlessly flows into the welcoming and bright living area. The kitchen boasts a modern design, featuring sleek stainless appliances, built-in cabinets, and ample storage space. Prepare culinary delights while engaging with family and friends in the adjacent living area, creating a warm and inviting atmosphere.
The primary bedroom is a true sanctuary, offering an expansive layout that can easily accommodate a king-size bed and a seating area. It's the perfect retreat to unwind and relax after a long day. The primary en-suite features a dual vanity and perfectly complements the overall charm and design scheme of the home. Additionally, the primary suite features two generous walk-in closets, providing ample storage for your wardrobe and personal belongings.
Privacy is key in this home, as the second and third bedrooms are thoughtfully located on their own wing, completely separate from the primary suite.
Step outside and be greeted by a picturesque backyard view of mature greenery. The large deck, complete with built-in seating and shaded cover, offers the perfect setting for outdoor gatherings and entertaining. Whether you're hosting a barbecue or simply enjoying a quiet evening, this backyard oasis will become your favorite spot.
Don't miss the opportunity to make this exceptional home yours!
Location
State TX
County Travis
Rooms
Main Level Bedrooms 3
Interior
Interior Features Breakfast Bar, Built-in Features, Ceiling Fan(s), High Ceilings, Vaulted Ceiling(s), Granite Counters, Double Vanity, Gas Dryer Hookup, Eat-in Kitchen, Open Floorplan, Pantry, Primary Bedroom on Main, Recessed Lighting, Storage, Two Primary Closets, Walk-In Closet(s)
Heating Central
Cooling Central Air
Flooring Carpet, Tile, Wood
Fireplaces Number 1
Fireplaces Type Family Room
Fireplace Y
Appliance Gas Range, Microwave, Oven, Stainless Steel Appliance(s)
Exterior
Exterior Feature Gutters Full, Private Yard
Garage Spaces 2.0
Fence Back Yard, Privacy, Wood
Pool None
Community Features See Remarks
Utilities Available Cable Available, Electricity Connected, Natural Gas Connected, Phone Available, Sewer Connected, Water Connected
Waterfront Description None
View None
Roof Type Composition
Accessibility None
Porch Covered, Deck, Front Porch
Total Parking Spaces 4
Private Pool No
Building
Lot Description Back Yard, Interior Lot, Landscaped, Native Plants, Trees-Large (Over 40 Ft), Trees-Medium (20 Ft - 40 Ft)
Faces East
Foundation Slab
Sewer Public Sewer
Water Public
Level or Stories One
Structure Type Masonry – Partial, Stone
New Construction No
Schools
Elementary Schools Summitt
Middle Schools Murchison
High Schools Anderson
Others
Restrictions None
Ownership Fee-Simple
Acceptable Financing Cash, Conventional, FHA, VA Loan
Tax Rate 1.9749
Listing Terms Cash, Conventional, FHA, VA Loan
Special Listing Condition Standard
Read Less Info
Want to know what your home might be worth? Contact us for a FREE valuation!

Our team is ready to help you sell your home for the highest possible price ASAP
Bought with REAL Dallas Properties & Mngmt

"My job is to find and attract mastery-based agents to the office, protect the culture, and make sure everyone is happy! "

