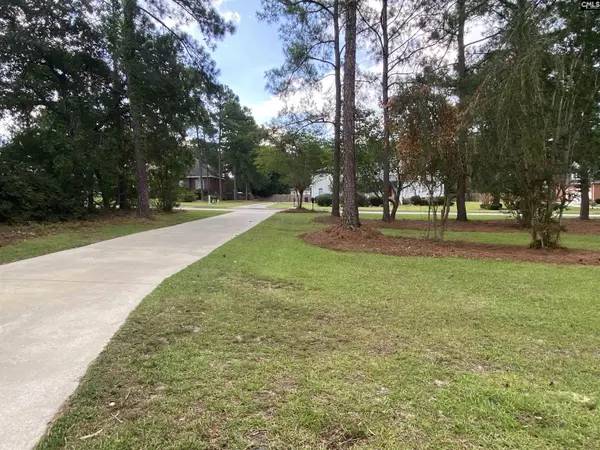$415,000
For more information regarding the value of a property, please contact us for a free consultation.
4 Beds
3 Baths
2,490 SqFt
SOLD DATE : 08/21/2023
Key Details
Property Type Single Family Home
Sub Type Single Family
Listing Status Sold
Purchase Type For Sale
Square Footage 2,490 sqft
Price per Sqft $166
Subdivision Haigs Creek
MLS Listing ID 566824
Sold Date 08/21/23
Style Traditional
Bedrooms 4
Full Baths 3
HOA Fees $8/ann
Year Built 2003
Lot Size 1.090 Acres
Property Description
ALL BRICK RANCH beauty on large 1.09 acre professionally landscaped lot in highly desirable Haigs Creek Subdivision. Easy access to I-20, Ft. Jackson, restaurants, entertainment and ultimate shopping venues. There is a huge backyard with wood privacy fence and chain link in the wooded area at the back of lot along with a gravel area in back area of backyard There is a hug cemented storage area under the house to accommodate equipment, tools and other items needing dry storage. All new Carpet in all bedrooms - Eat in area and bar in kitchen -refrigerator to remain stunning white cabinets -You will find high, smooth ceilings and crown molding throughout the entire house, home has been recently been painted. Laundry room with utility sink & folding table + Cabinets The beautiful master suite with tray ceiling has a tremendous walk-in closet and deluxe bath. The upstairs finished bonus with private bathroom is 4th BR. Great floorplan you won't be disappointed.
Location
State SC
County Kershaw
Area Kershaw County West - Lugoff, Elgin
Rooms
Other Rooms Bonus-Finished, FROG (With Closet)
Primary Bedroom Level Main
Master Bedroom Double Vanity, Tub-Garden, Bath-Private, Separate Shower, Closet-Walk in, Whirlpool, Ceilings-Tray, Ceiling Fan, Closet-Private, Separate Water Closet, Floors - Carpet
Bedroom 2 Main
Dining Room Main Floors-Hardwood, Molding, Ceilings-High (over 9 Ft)
Kitchen Main Bar, Eat In, Counter Tops-Solid Surfac, Cabinets-Stained, Floors-Tile
Interior
Interior Features Attic Access
Heating Central, Zoned
Cooling Central, Zoned
Fireplaces Number 1
Fireplaces Type Gas Log-Propane
Equipment Dishwasher, Disposal, Refrigerator, Electric Water Heater
Laundry Heated Space
Exterior
Exterior Feature Sprinkler, Irrigation Well, Back Porch - Covered
Parking Features Garage Attached, side-entry
Garage Spaces 2.0
Fence Full, Privacy Fence, Rear Only Wood, Rear Only-Chain Link
Pool No
Street Surface Paved
Building
Story 1
Foundation Crawl Space
Sewer Septic
Water Public
Structure Type Brick-All Sides-AbvFound
Schools
Elementary Schools Dobys Mill
Middle Schools Stover
High Schools Lugoff-Elgin
School District Kershaw County
Read Less Info
Want to know what your home might be worth? Contact us for a FREE valuation!

Our team is ready to help you sell your home for the highest possible price ASAP
Bought with eXp Realty LLC

"My job is to find and attract mastery-based agents to the office, protect the culture, and make sure everyone is happy! "






