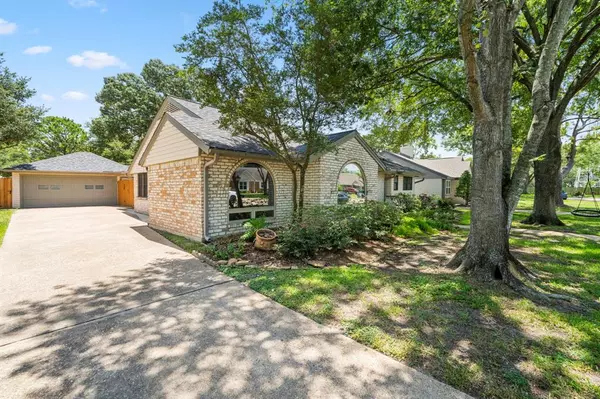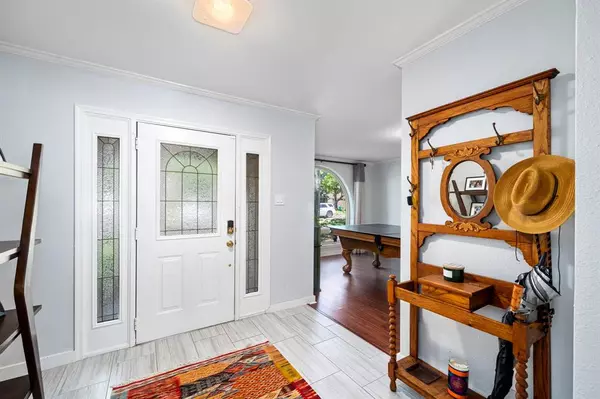$489,000
For more information regarding the value of a property, please contact us for a free consultation.
3 Beds
2.2 Baths
1,923 SqFt
SOLD DATE : 08/21/2023
Key Details
Property Type Single Family Home
Listing Status Sold
Purchase Type For Sale
Square Footage 1,923 sqft
Price per Sqft $254
Subdivision Spring Shadows
MLS Listing ID 18193233
Sold Date 08/21/23
Style Ranch,Spanish
Bedrooms 3
Full Baths 2
Half Baths 2
HOA Fees $25/ann
HOA Y/N 1
Year Built 1968
Annual Tax Amount $9,687
Tax Year 2022
Lot Size 8,154 Sqft
Acres 0.1872
Property Description
This recently remodeled home is situated on a cul-de-sac street in the highly sought-after Spring Shadows community. Its open-concept design seamlessly connects the kitchen, living, and dining areas. The kitchen has plenty of cabinet space, providing ample storage for all your culinary needs. The breakfast bar is perfect for casual dining and engaging conversations with friends and family while entertaining. Natural light floods every corner of this home through its large windows, creating a warm and inviting ambiance that is sure to impress your guests. You will find breathtaking views of the pool from the living room, kitchen, dining room, and primary bedroom. The backyard also has a covered and gated walkway from the garage, a half bath, cabinet for a TV, and a green space for your pets.
Location
State TX
County Harris
Area Spring Branch
Rooms
Bedroom Description All Bedrooms Down
Other Rooms Utility Room in House
Kitchen Breakfast Bar, Kitchen open to Family Room
Interior
Heating Central Gas
Cooling Central Electric
Flooring Tile
Fireplaces Number 1
Fireplaces Type Gas Connections
Exterior
Garage Detached Garage
Garage Spaces 2.0
Pool 1
Roof Type Composition
Private Pool Yes
Building
Lot Description Cul-De-Sac, Subdivision Lot
Story 1
Foundation Slab
Lot Size Range 0 Up To 1/4 Acre
Sewer Public Sewer
Water Public Water
Structure Type Brick
New Construction No
Schools
Elementary Schools Spring Shadow Elementary School
Middle Schools Spring Woods Middle School
High Schools Northbrook High School
School District 49 - Spring Branch
Others
HOA Fee Include Courtesy Patrol
Restrictions Deed Restrictions
Tax ID 099-216-000-0023
Acceptable Financing Cash Sale, Conventional, FHA, VA
Tax Rate 2.4379
Disclosures Sellers Disclosure
Listing Terms Cash Sale, Conventional, FHA, VA
Financing Cash Sale,Conventional,FHA,VA
Special Listing Condition Sellers Disclosure
Read Less Info
Want to know what your home might be worth? Contact us for a FREE valuation!

Our team is ready to help you sell your home for the highest possible price ASAP

Bought with Keller Williams Metropolitan

"My job is to find and attract mastery-based agents to the office, protect the culture, and make sure everyone is happy! "






