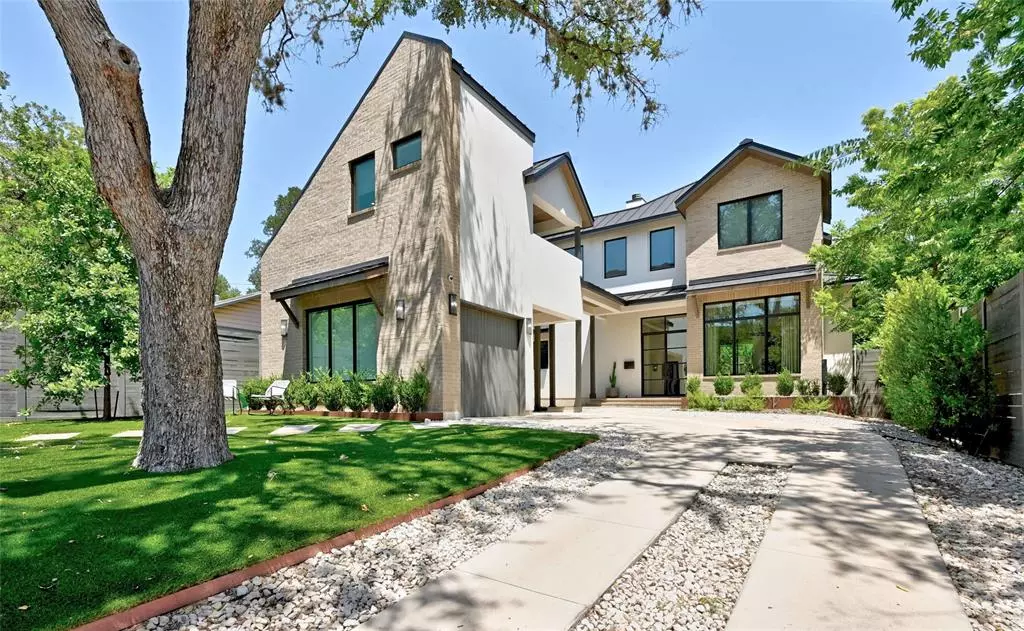$2,450,000
For more information regarding the value of a property, please contact us for a free consultation.
5 Beds
5 Baths
2,960 SqFt
SOLD DATE : 08/18/2023
Key Details
Property Type Single Family Home
Sub Type Single Family Residence
Listing Status Sold
Purchase Type For Sale
Square Footage 2,960 sqft
Price per Sqft $807
Subdivision Marlton Place Sec 01
MLS Listing ID 6478217
Sold Date 08/18/23
Style 1st Floor Entry
Bedrooms 5
Full Baths 4
Half Baths 1
Originating Board actris
Year Built 2019
Annual Tax Amount $37,316
Tax Year 2023
Lot Size 6,804 Sqft
Property Description
An extraordinary residence crafted by the esteemed Nalle Custom Homes in 2019 with tasteful updates done by the owner. Nestled in the coveted Deep Eddy pocket of Tarrytown, this home offers a blend of luxurious features, impeccable craftsmanship, high functionality, and a remarkably walkable location. The main home features 4 bedrooms, 2 living areas, and 3.5 bathrooms + a separate garage apartment with 1 bedroom, 1 bathroom and outdoor living to offer versatile options for guests or a private retreat. As you enter through the expansive glass front door, you'll be captivated by the attention to detail and superior quality that defines this Nalle Custom Homes build. From the soaring ceilings that create a sense of grandeur to the immense natural light provided by beautiful windows throughout, every aspect has been thoughtfully designed to enhance your living experience. The functional floorplan ensures a seamless flow between rooms, providing a perfect balance of comfort and privacy. Tasteful updates throughout the property include a fully gated entrance and lot, creating a secure and private compound-like feel, Astroturf for low-maintenance living, custom designer drapery, a plastered fireplace, and high-end designer wallpaper to add refinement and character. The updated open-concept kitchen features Thermador appliances, high-end marble countertops and backsplash that exude elegance, a built-in wine fridge, and immense storage, all designed to meet the needs of everyday living and also entertaining. This home is a true testament to fine craftsmanship and timeless design blended with modern functionality. It's a must see. Walk to Lion's Muny, Lake Austin, Deep Eddy Pool, the brand new HEB, Maudie's, and more!
Location
State TX
County Travis
Rooms
Main Level Bedrooms 1
Interior
Interior Features Bookcases, Built-in Features, Beamed Ceilings, High Ceilings, Tray Ceiling(s), Double Vanity, Eat-in Kitchen, Entrance Foyer, Kitchen Island, Natural Woodwork, Open Floorplan, Pantry, Primary Bedroom on Main, Recessed Lighting, Walk-In Closet(s)
Heating Central, Electric
Cooling Central Air, Electric, Wall/Window Unit(s)
Flooring Tile, Wood
Fireplaces Number 1
Fireplaces Type Family Room
Fireplace Y
Appliance Built-In Refrigerator
Exterior
Exterior Feature Balcony, Gas Grill, Gutters Full, Outdoor Grill, Private Entrance
Garage Spaces 1.0
Fence Back Yard, Fenced, Front Yard, Full, Security
Pool None
Community Features See Remarks
Utilities Available Electricity Connected, Natural Gas Connected, Sewer Connected, Water Connected
Waterfront Description None
View None
Roof Type Metal
Accessibility See Remarks
Porch Covered, Porch
Total Parking Spaces 2
Private Pool No
Building
Lot Description Landscaped, Xeriscape
Faces West
Foundation Slab
Sewer Public Sewer
Water Public
Level or Stories Two
Structure Type Brick, Stucco
New Construction No
Schools
Elementary Schools Casis
Middle Schools O Henry
High Schools Austin
Others
Restrictions See Remarks
Ownership Fee-Simple
Acceptable Financing Cash, Committed Money, Conventional, VA Loan
Tax Rate 1.9749
Listing Terms Cash, Committed Money, Conventional, VA Loan
Special Listing Condition Standard
Read Less Info
Want to know what your home might be worth? Contact us for a FREE valuation!

Our team is ready to help you sell your home for the highest possible price ASAP
Bought with Luke Graves Realty

"My job is to find and attract mastery-based agents to the office, protect the culture, and make sure everyone is happy! "

