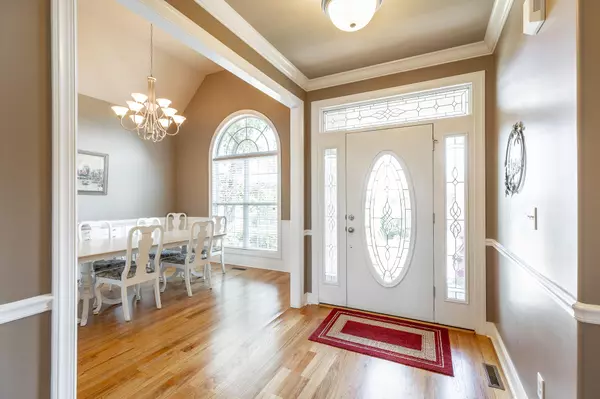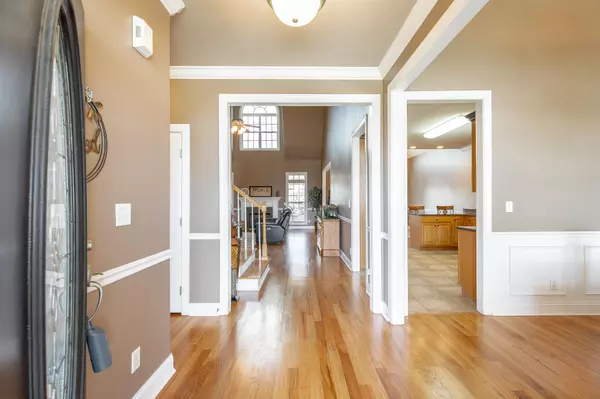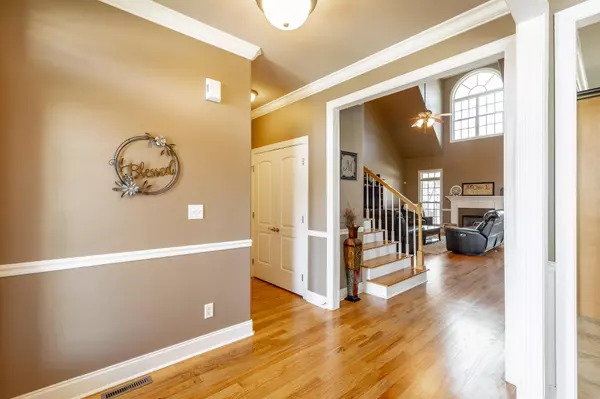$455,000
$469,900
3.2%For more information regarding the value of a property, please contact us for a free consultation.
4 Beds
3 Baths
2,805 SqFt
SOLD DATE : 08/21/2023
Key Details
Sold Price $455,000
Property Type Single Family Home
Sub Type Single Family Residence
Listing Status Sold
Purchase Type For Sale
Approx. Sqft 0.22
Square Footage 2,805 sqft
Price per Sqft $162
Subdivision Wellesley
MLS Listing ID 20235650
Sold Date 08/21/23
Style Other
Bedrooms 4
Full Baths 2
Half Baths 1
Construction Status Functional
HOA Fees $37/ann
HOA Y/N Yes
Abv Grd Liv Area 2,805
Originating Board River Counties Association of REALTORS®
Year Built 2006
Annual Tax Amount $3,183
Lot Size 9,583 Sqft
Acres 0.22
Lot Dimensions 97x108x96x108
Property Description
Beautiful & Spacious home in Wellesley Subdivision! The first thing you'll notice is the lush front lawn leading to the slate stairs. When you enter the home, you'll see the beautifully refinished hardwood floors throughout the foyer, great room, & formal dining room. The dining room is generous in size & features soaring ceilings & windows for loads of natural light. The spacious kitchen features a breakfast bar with granite counters, stainless appliances, and a breakfast area. In the great room you have loads of windows & a gas log fireplace plus access to your back deck & screened in porch. Your main floor primary suite has been upgraded with new flooring and has an ensuite bath with double sinks, a tile shower, & a jetted tub. You also have a half bath & laundry room on the main floor. Upstairs the owners have just replaced the carpet in the 3 bedrooms, one of which is large enough to be used as a bonus room. You also have a conveniently located guest bath as well as walk out attic storage. The sellers upgraded the home with a tankless water heater. Out back you have a large screened in porch with doors on both sides so that you can access the deck area as well as the brick paver patio space. If you've been dreaming of a home like this, schedule your showing today!
Location
State TN
County Hamilton
Area Ooltewah
Direction From Chattanooga: Travel North on i-75 & Take the Apison Pike Exit, Rt on Apison Pike, Rt onto Ooltewah-Ringgold Rd, Rt onto Bill Reed Rd, Rt onto Wellesley Dr, Lt onto Wiltshire Dr
Rooms
Basement None
Ensuite Laundry Main Level, Laundry Room, Inside
Interior
Interior Features Walk-In Shower, Walk-In Closet(s), Vaulted Ceiling(s), Tray Ceiling(s), Pantry, High Ceilings, Granite Counters, Eat-in Kitchen, Bathroom Mirror(s), Breakfast Bar, Cathedral Ceiling(s), Ceiling Fan(s), Central Vacuum, Chandelier, Crown Molding
Laundry Location Main Level,Laundry Room,Inside
Heating Central, Multi Units
Cooling Central Air, Electric, Multi Units
Flooring Carpet, Hardwood, Tile
Fireplaces Type Gas Log
Equipment Irrigation Equipment
Fireplace Yes
Window Features Insulated Windows
Appliance Tankless Water Heater, Dishwasher, Disposal, Electric Range, Microwave
Laundry Main Level, Laundry Room, Inside
Exterior
Exterior Feature Other
Garage Concrete, Driveway, Garage, Garage Door Opener
Garage Spaces 2.0
Garage Description 2.0
Fence None
Pool Community
Community Features Pool
Utilities Available Underground Utilities, High Speed Internet Connected, High Speed Internet Available, Water Connected, Water Available, Sewer Connected, Phone Available, Natural Gas Available, Cable Available, Electricity Available
Waterfront No
View Y/N false
Roof Type Shingle
Present Use Residential
Porch Covered, Deck, Patio, Porch, Screened
Parking Type Concrete, Driveway, Garage, Garage Door Opener
Total Parking Spaces 2
Building
Lot Description Level
Entry Level Two
Foundation Block
Lot Size Range 0.22
Sewer Public Sewer
Water Public
Architectural Style Other
Additional Building None
New Construction No
Construction Status Functional
Schools
Elementary Schools Wolftever
Middle Schools Ooltewah
High Schools Ooltewah
Others
HOA Fee Include Maintenance Structure
Tax ID 140n E 027
Security Features Smoke Detector(s),Security System
Acceptable Financing Cash, Conventional, FHA, VA Loan
Horse Property false
Listing Terms Cash, Conventional, FHA, VA Loan
Special Listing Condition Standard
Read Less Info
Want to know what your home might be worth? Contact us for a FREE valuation!

Our team is ready to help you sell your home for the highest possible price ASAP
Bought with --NON-MEMBER OFFICE--

"My job is to find and attract mastery-based agents to the office, protect the culture, and make sure everyone is happy! "






