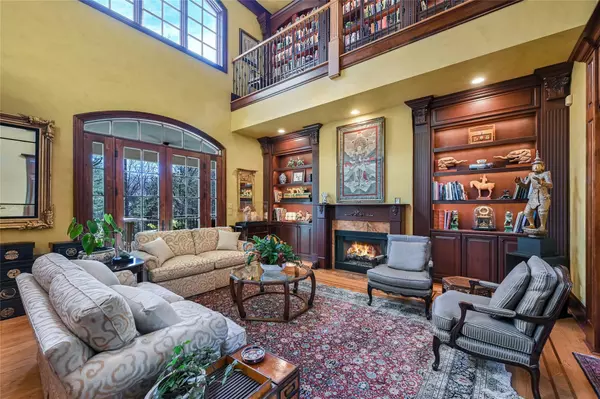$2,500,000
$2,900,000
13.8%For more information regarding the value of a property, please contact us for a free consultation.
5 Beds
6 Baths
8,689 SqFt
SOLD DATE : 08/18/2023
Key Details
Sold Price $2,500,000
Property Type Single Family Home
Sub Type Single Family Residence
Listing Status Sold
Purchase Type For Sale
Square Footage 8,689 sqft
Price per Sqft $287
Subdivision Biltmore Forest
MLS Listing ID 3925411
Sold Date 08/18/23
Style European
Bedrooms 5
Full Baths 5
Half Baths 1
Abv Grd Liv Area 6,124
Year Built 2004
Lot Size 1.130 Acres
Acres 1.13
Property Description
A price improvement has been made on this beautiful light-filled home that is located on a private lot in Biltmore Forest. The owners have updated the exterior with a new entry, slate composite roof, new garage doors, new hard stucco and extensive landscaping.Recent interior updates include hot water heaters, a whole house generator, new appliances in the laundry rooms, new central vacuum system and other upgrades (see attached list). The private primary bedroom includes a sitting area, a large bath with two separate sink areas, two large walk-in closets, an office and a private hot tub! The kitchen area includes a large walk-in pantry. This home has high ceilings, and beautiful custom millwork. The outdoor entertainment area includes a built-in grill, a fireplace, and a recently added stone patio. Lots of storage! A $50,000 allowance will be credited at closing that can be used for buyers personal interior paint choices. This well maintained home is the best value in Biltmore Forest!
Location
State NC
County Buncombe
Zoning R-1
Rooms
Basement Basement Garage Door, Daylight, Exterior Entry, Interior Entry, Partially Finished, Storage Space, Walk-Out Access, Walk-Up Access
Main Level Bedrooms 1
Interior
Interior Features Breakfast Bar, Built-in Features, Central Vacuum, Entrance Foyer, Storage, Walk-In Closet(s), Walk-In Pantry
Heating Heat Pump, Natural Gas
Cooling Ceiling Fan(s), Central Air, Gas, Zoned
Flooring Stone, Tile, Wood, Other - See Remarks
Fireplaces Type Den, Family Room, Gas, Gas Vented, Primary Bedroom
Appliance Bar Fridge, Dishwasher, Disposal, Dryer, Electric Water Heater, Exhaust Hood, Filtration System, Freezer
Exterior
Exterior Feature Outdoor Kitchen
Garage Spaces 3.0
Community Features Golf, Playground, Other
Utilities Available Cable Available, Cable Connected, Electricity Connected, Gas, Phone Connected, Satellite Internet Available
Roof Type Other - See Remarks
Garage true
Building
Lot Description Green Area, Private, Wooded
Foundation Basement
Sewer Public Sewer
Water City
Architectural Style European
Level or Stories Two
Structure Type Hard Stucco, Stone
New Construction false
Schools
Elementary Schools Estes/Koontz
Middle Schools Valley Springs
High Schools T.C. Roberson
Others
Senior Community false
Acceptable Financing Cash, Conventional
Listing Terms Cash, Conventional
Special Listing Condition None
Read Less Info
Want to know what your home might be worth? Contact us for a FREE valuation!

Our team is ready to help you sell your home for the highest possible price ASAP
© 2025 Listings courtesy of Canopy MLS as distributed by MLS GRID. All Rights Reserved.
Bought with Alec Cantley • Premier Sotheby’s International Realty
"My job is to find and attract mastery-based agents to the office, protect the culture, and make sure everyone is happy! "






