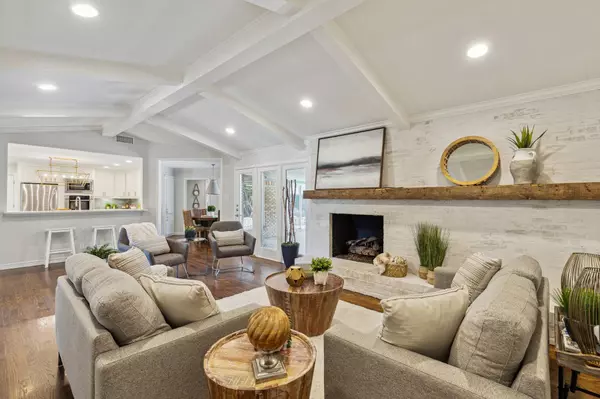$1,100,000
For more information regarding the value of a property, please contact us for a free consultation.
4 Beds
4 Baths
2,805 SqFt
SOLD DATE : 08/18/2023
Key Details
Property Type Single Family Home
Sub Type Single Family Residence
Listing Status Sold
Purchase Type For Sale
Square Footage 2,805 sqft
Price per Sqft $392
Subdivision Schreiber Manor 04 Inst
MLS Listing ID 20375966
Sold Date 08/18/23
Style Ranch,Traditional
Bedrooms 4
Full Baths 3
Half Baths 1
HOA Y/N None
Year Built 1967
Annual Tax Amount $15,609
Lot Size 0.344 Acres
Acres 0.344
Lot Dimensions 120x125
Property Description
Stylish ranch style home in Schreiber Manor. 4 beds, 3 1.2 bath 2 LA, 2,805 sf. Located in the covenanted private school corridor near Jesuit, St Rita, Parish and Greenhill among many others. Hardwood floors, carpet, and new tile. Modern light fixtures, plumbing updated to PVC. The fireplace is done in a German Schmear with a 12 ft. wood beam mantle with gas logs. The bathrooms have all been updated with custom shaker style cabinets, quartz countertops and frameless shower doors. Primary bath has dual sinks, marble shower and freestanding tub. The kitchen includes a huge island, breakfast bar, stainless steel Bosch appliances, quartz countertops, double ovens and a gas range. New roof and gutters as of July 2023 and new tile and resurfaced pool. The home has casement windows, plantation shutters and pier and beam foundation. Large covered patio overlooking the backyard and pool. Beautiful neighborhood just 10-15 minutes from downtown near shopping restaurants and Love Field airport.
Location
State TX
County Dallas
Community Curbs
Direction From Forest Lane. North on Welch, Left Laren Lane home is on the right. Also, GPS
Rooms
Dining Room 2
Interior
Interior Features Built-in Features, Built-in Wine Cooler, Cable TV Available, Chandelier, Decorative Lighting, Double Vanity, Eat-in Kitchen, Flat Screen Wiring, High Speed Internet Available, Kitchen Island, Open Floorplan, Pantry, Vaulted Ceiling(s), Walk-In Closet(s)
Heating Central, Electric, Fireplace(s), Natural Gas
Cooling Ceiling Fan(s), Central Air, Electric
Flooring Carpet, Ceramic Tile, Wood
Fireplaces Number 1
Fireplaces Type Brick, Family Room, Gas, Gas Logs
Appliance Dishwasher, Disposal, Electric Oven, Gas Cooktop, Gas Water Heater, Ice Maker, Microwave, Double Oven, Refrigerator, Vented Exhaust Fan
Heat Source Central, Electric, Fireplace(s), Natural Gas
Laundry Electric Dryer Hookup, Utility Room, Full Size W/D Area, Washer Hookup
Exterior
Garage Spaces 2.0
Pool In Ground, Outdoor Pool, Private
Community Features Curbs
Utilities Available Alley, City Sewer, City Water, Electricity Available, Individual Gas Meter, Individual Water Meter, Natural Gas Available
Roof Type Composition
Parking Type Garage Double Door, Additional Parking
Garage Yes
Private Pool 1
Building
Story One
Foundation Pillar/Post/Pier
Level or Stories One
Structure Type Brick,Rock/Stone,Wood
Schools
Elementary Schools Nathan Adams
Middle Schools Walker
High Schools White
School District Dallas Isd
Others
Ownership See Cad
Acceptable Financing Cash, Conventional
Listing Terms Cash, Conventional
Financing Conventional
Read Less Info
Want to know what your home might be worth? Contact us for a FREE valuation!

Our team is ready to help you sell your home for the highest possible price ASAP

©2024 North Texas Real Estate Information Systems.
Bought with Kelly Spaniel • Allie Beth Allman & Assoc.

"My job is to find and attract mastery-based agents to the office, protect the culture, and make sure everyone is happy! "






