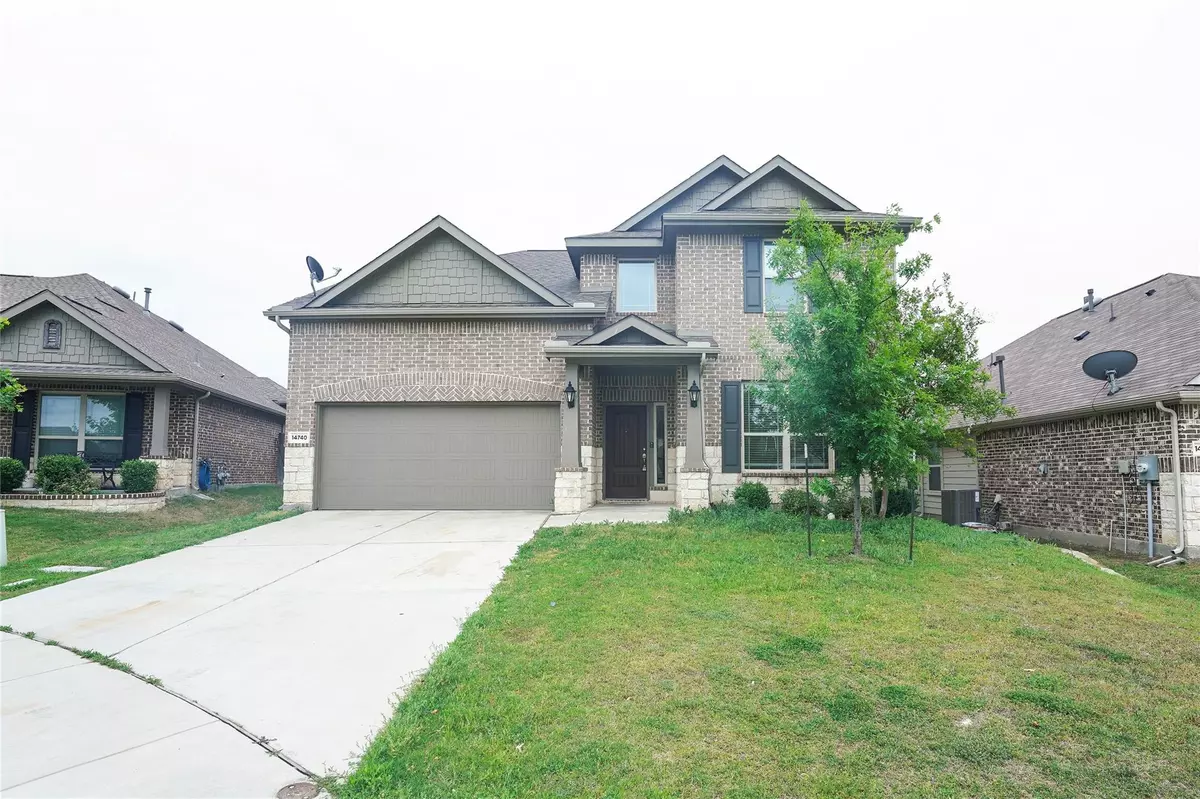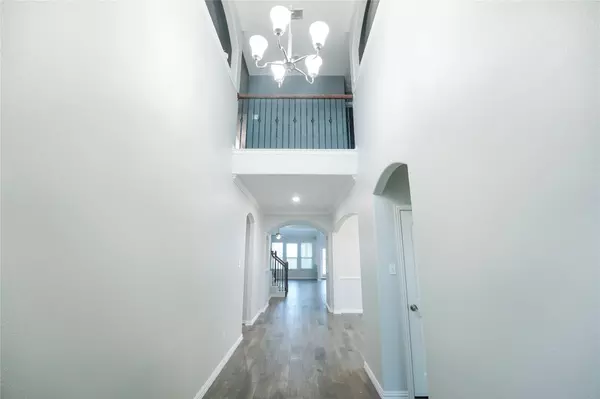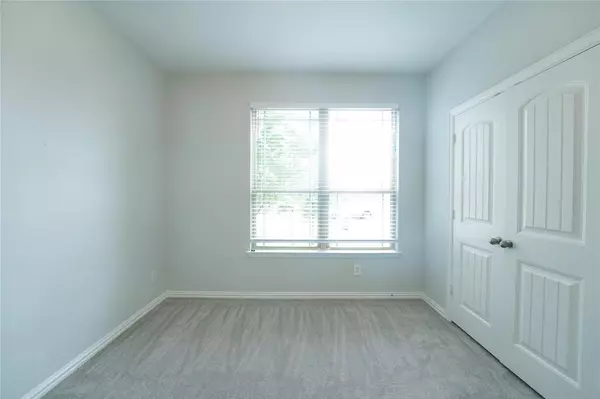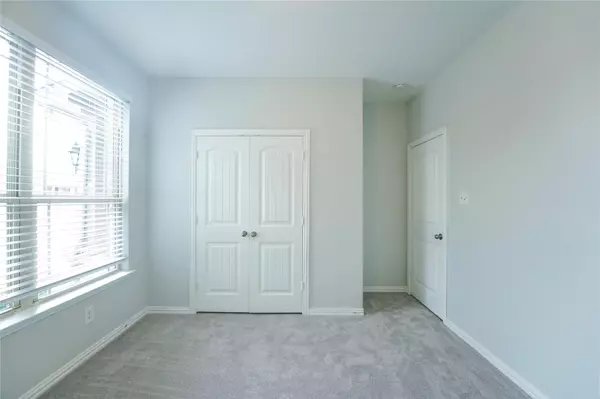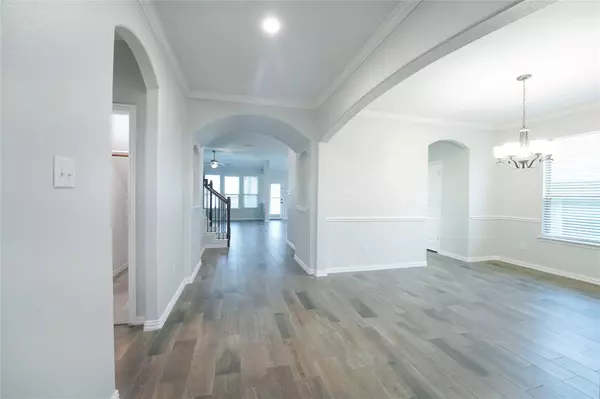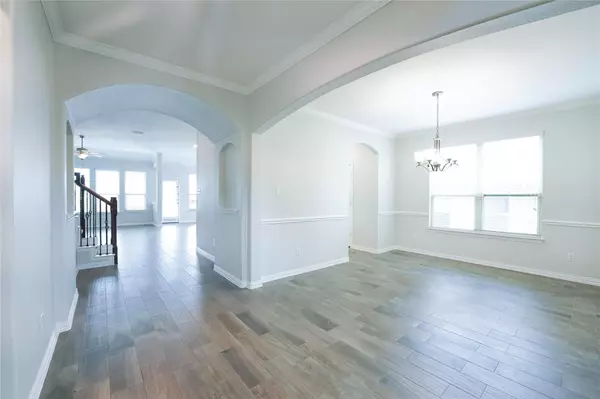$455,900
For more information regarding the value of a property, please contact us for a free consultation.
4 Beds
4 Baths
3,006 SqFt
SOLD DATE : 08/18/2023
Key Details
Property Type Single Family Home
Sub Type Single Family Residence
Listing Status Sold
Purchase Type For Sale
Square Footage 3,006 sqft
Price per Sqft $151
Subdivision Sendera Ranch
MLS Listing ID 20322765
Sold Date 08/18/23
Style Traditional
Bedrooms 4
Full Baths 3
Half Baths 1
HOA Fees $43/qua
HOA Y/N Mandatory
Year Built 2017
Lot Size 6,398 Sqft
Acres 0.1469
Property Description
MOVE IN READY! New carpet, new dishwasher, new gas oven and full interior paint!!! Spectacular spacious home with 4 Bedrooms, 3 full bath and 1 half bath located in the wonderful community of Sendera Ranch. The clean-lined design and exceptional curb appeal will captivate you.The front hall leads to the open living room that's perfect for entertaining or even a quiet night at home.The kitchen features an expansive island, gas cooktop, and abundant counter space, perfect for gatherings. A large dining area opens to the kitchen and living room. The primary bedroom is downstairs and offers an ensuite bathroom with separate vanities, a separate shower & tub, a huge walk in closet.The second floor highlights a balcony overlooking the first floor and reveals a large game room and media room. The backyard is peaceful and grassy covered Patio.The Community offers multiple pools, play grounds, jogging trails, parks, and basketball courts. You won't want to miss!!
Location
State TX
County Denton
Community Community Pool, Curbs, Jogging Path/Bike Path, Sidewalks
Direction Follow GPS.
Rooms
Dining Room 2
Interior
Interior Features Built-in Features, Cable TV Available, Granite Counters, Kitchen Island, Open Floorplan, Pantry, Walk-In Closet(s)
Heating Central
Cooling Ceiling Fan(s), Central Air
Flooring Carpet, Ceramic Tile
Fireplaces Number 1
Fireplaces Type Gas, Living Room
Appliance Dishwasher, Disposal, Gas Cooktop, Gas Range
Heat Source Central
Laundry Utility Room
Exterior
Exterior Feature Covered Patio/Porch, Rain Gutters, Private Yard
Garage Spaces 2.0
Fence Fenced, Wood
Community Features Community Pool, Curbs, Jogging Path/Bike Path, Sidewalks
Utilities Available Asphalt, Cable Available, City Sewer, City Water, Concrete, Curbs, Electricity Available, Natural Gas Available, Sewer Available, Sidewalk
Roof Type Composition
Garage Yes
Building
Lot Description Interior Lot, Landscaped, Lrg. Backyard Grass, Subdivision
Story Two
Foundation Slab
Level or Stories Two
Structure Type Brick,Rock/Stone,Siding
Schools
Elementary Schools Jc Thompson
Middle Schools Wilson
High Schools Eaton
School District Northwest Isd
Others
Ownership ask agent
Acceptable Financing Cash, Conventional, FHA, VA Loan
Listing Terms Cash, Conventional, FHA, VA Loan
Financing Assumed,Assumed/2nd
Read Less Info
Want to know what your home might be worth? Contact us for a FREE valuation!

Our team is ready to help you sell your home for the highest possible price ASAP

©2024 North Texas Real Estate Information Systems.
Bought with Griselda Marin • RE/MAX Town & Country

"My job is to find and attract mastery-based agents to the office, protect the culture, and make sure everyone is happy! "

