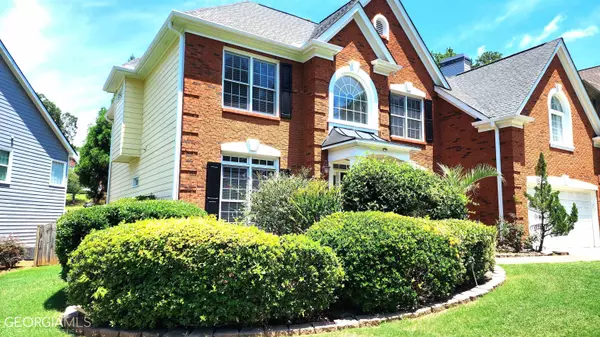$505,000
$519,900
2.9%For more information regarding the value of a property, please contact us for a free consultation.
5 Beds
3 Baths
10,018 Sqft Lot
SOLD DATE : 08/18/2023
Key Details
Sold Price $505,000
Property Type Single Family Home
Sub Type Single Family Residence
Listing Status Sold
Purchase Type For Sale
Subdivision Hales Trace
MLS Listing ID 10178468
Sold Date 08/18/23
Style Brick Front,A-Frame,Colonial,Traditional
Bedrooms 5
Full Baths 3
HOA Fees $500
HOA Y/N Yes
Originating Board Georgia MLS 2
Year Built 2000
Annual Tax Amount $4,935
Tax Year 2022
Lot Size 10,018 Sqft
Acres 0.23
Lot Dimensions 10018.8
Property Description
Gorgeous home in the sought-after Parkview school cluster. 5 bedrooms and 3 full baths. Guest bedroom and full bath on main floor. This beauty has a stunning 2 story great room with wall of windows and fantastic fireplace. Large secondary bedrooms, Formal Dining and living room. Large kitchen with island and an open view to family room. Granite counter tops and stained cabinets. Walk in pantry. Laundary room is on main level. Dual Grant stairs with wider catwalk. Very private and fenced backyard, Level and plenty of room for gardening. Hales Trace is a swimm and tennis community with a club house. This home is ready to go.
Location
State GA
County Gwinnett
Rooms
Basement None
Dining Room Seats 12+, Separate Room
Interior
Interior Features High Ceilings, Walk-In Closet(s), Roommate Plan
Heating Natural Gas, Central, Forced Air, Zoned
Cooling Ceiling Fan(s), Central Air, Zoned
Flooring Hardwood, Tile, Carpet
Fireplaces Number 1
Fireplaces Type Family Room, Factory Built
Fireplace Yes
Appliance Gas Water Heater, Cooktop, Dishwasher, Disposal, Microwave, Oven
Laundry In Hall, Other
Exterior
Exterior Feature Garden
Parking Features Attached, Garage Door Opener, Garage, Kitchen Level
Garage Spaces 2.0
Fence Fenced, Back Yard, Wood
Community Features Clubhouse, Playground, Pool, Sidewalks, Street Lights
Utilities Available Underground Utilities, Cable Available, Electricity Available, High Speed Internet, Natural Gas Available, Sewer Available, Water Available
Waterfront Description No Dock Or Boathouse
View Y/N No
Roof Type Composition
Total Parking Spaces 2
Garage Yes
Private Pool No
Building
Lot Description Level, Private
Faces From Highway 29 (Lawrenceville Hwy) or Highway 78, turn onto Killian Hill Road, Turn onto Cedar Wood Drive, turn right onto Catamount Way, home is on the left .
Foundation Slab
Sewer Public Sewer
Water Public
Structure Type Concrete,Wood Siding,Brick
New Construction No
Schools
Elementary Schools Camp Creek
Middle Schools Trickum
High Schools Parkview
Others
HOA Fee Include Reserve Fund,Swimming,Tennis
Tax ID R6102 501
Security Features Smoke Detector(s)
Acceptable Financing 1031 Exchange, Cash, Conventional, FHA, VA Loan
Listing Terms 1031 Exchange, Cash, Conventional, FHA, VA Loan
Special Listing Condition Resale
Read Less Info
Want to know what your home might be worth? Contact us for a FREE valuation!

Our team is ready to help you sell your home for the highest possible price ASAP

© 2025 Georgia Multiple Listing Service. All Rights Reserved.
"My job is to find and attract mastery-based agents to the office, protect the culture, and make sure everyone is happy! "






