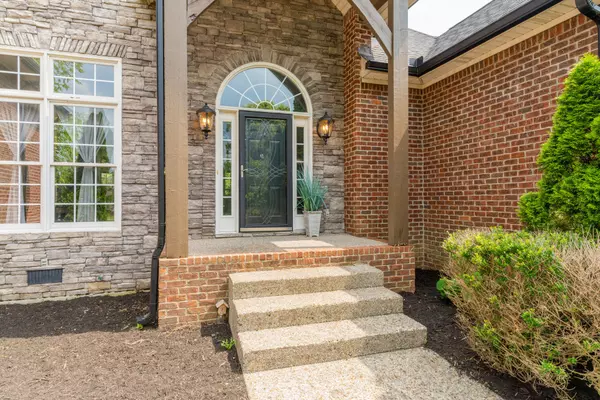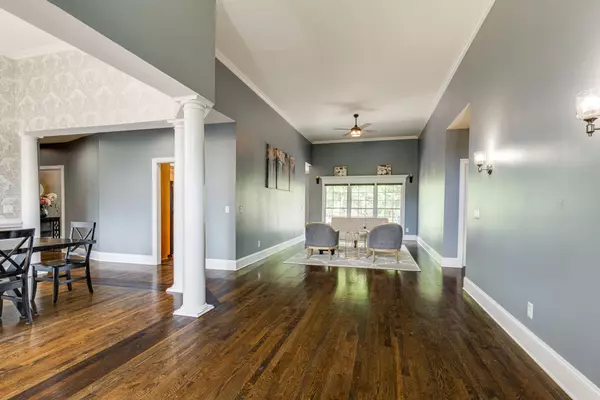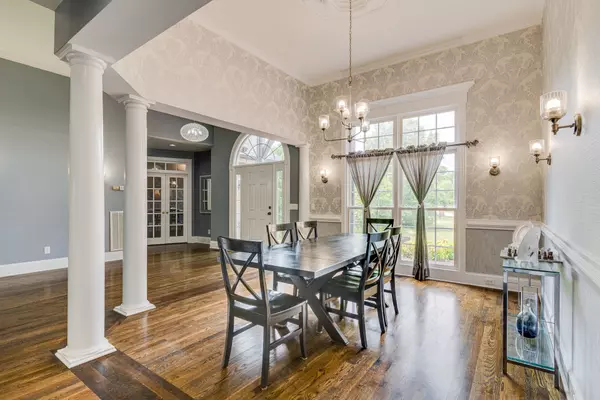$1,105,000
$1,125,000
1.8%For more information regarding the value of a property, please contact us for a free consultation.
4 Beds
4 Baths
4,146 SqFt
SOLD DATE : 08/18/2023
Key Details
Sold Price $1,105,000
Property Type Single Family Home
Sub Type Single Family Residence
Listing Status Sold
Purchase Type For Sale
Square Footage 4,146 sqft
Price per Sqft $266
Subdivision Abbottsford
MLS Listing ID 2538625
Sold Date 08/18/23
Bedrooms 4
Full Baths 3
Half Baths 1
HOA Y/N No
Year Built 2001
Annual Tax Amount $3,137
Lot Size 1.740 Acres
Acres 1.74
Property Description
$20,000 in closing costs or rate buy-down with acceptable offer. Gorgeous mostly one story home on almost 2 acres of park like setting in the heart of Mount Juliet. 4 bedrooms with 3 & 1/2 baths on main with a 2nd story bonus room over the 3-car garage. Custom cabinets in kitchen. Open living room and great room that look out onto the beautiful backyard, with a koi pond and a salt water in-ground pool. This home is unlike most homes you will find in Mt Juliet. Close to everything Mt Juliet offers (shopping, restaurants, and the lake!) and only 15 minutes from the airport and 20 to downtown Nashville, yet it feels like you're in the country on your own private 2 acres. Owners have made so many improvements - new roof, HVACs, flooring, etc - complete list in documents.
Location
State TN
County Wilson County
Rooms
Main Level Bedrooms 4
Interior
Interior Features Ceiling Fan(s), Redecorated, Utility Connection, Walk-In Closet(s)
Heating Central, Natural Gas
Cooling Central Air, Electric
Flooring Carpet, Finished Wood, Tile, Vinyl
Fireplaces Number 1
Fireplace Y
Appliance Dishwasher, Disposal, Freezer, Microwave, Refrigerator
Exterior
Exterior Feature Garage Door Opener
Garage Spaces 3.0
Pool In Ground
View Y/N false
Roof Type Shingle
Private Pool true
Building
Lot Description Level
Story 2
Sewer Septic Tank
Water Public
Structure Type Brick
New Construction false
Schools
Elementary Schools Rutland Elementary
Middle Schools Gladeville Elementary
High Schools Wilson Central High School
Others
Senior Community false
Read Less Info
Want to know what your home might be worth? Contact us for a FREE valuation!

Our team is ready to help you sell your home for the highest possible price ASAP

© 2025 Listings courtesy of RealTrac as distributed by MLS GRID. All Rights Reserved.
"My job is to find and attract mastery-based agents to the office, protect the culture, and make sure everyone is happy! "






