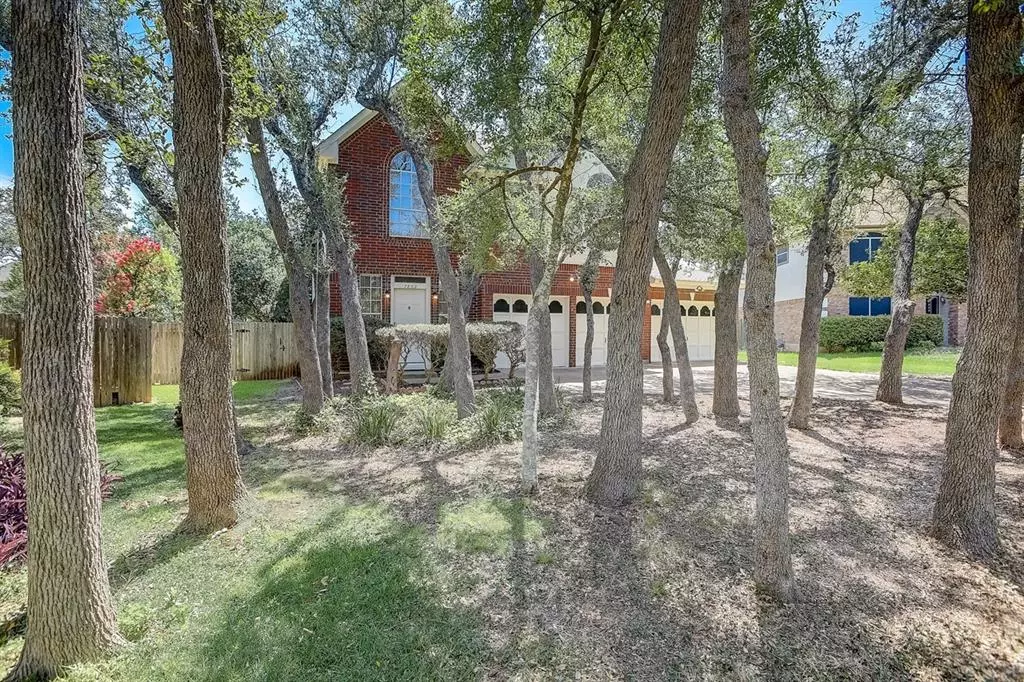$569,900
For more information regarding the value of a property, please contact us for a free consultation.
4 Beds
3 Baths
2,318 SqFt
SOLD DATE : 08/18/2023
Key Details
Property Type Single Family Home
Sub Type Single Family Residence
Listing Status Sold
Purchase Type For Sale
Square Footage 2,318 sqft
Price per Sqft $245
Subdivision Milwood Sec 31A
MLS Listing ID 1056252
Sold Date 08/18/23
Style 1st Floor Entry
Bedrooms 4
Full Baths 2
Half Baths 1
Originating Board actris
Year Built 1990
Annual Tax Amount $9,053
Tax Year 2023
Lot Size 9,543 Sqft
Property Description
WOW! – Just one owner and recent updates in the heart of a quiet cul-de-sac with 4-car garage! All new flooring throughout (hard flooring downstairs and carpet up), freshly painted interior, some updated lighting and ceiling fans and freshly painted kitchen and bath cabinets combined with the enhancements done at time of build make this property a very rare gem! Plenty of space for all with 4 big bedrooms, an open kitchen and 2 living areas. The most incredible feature of this home is the 1000+ sqft insulated and finished garage with smooth concrete flooring and a garage door opening to a backyard cement pad! Space to park cars and still have room for hobbies, gym, play space or anything else you can imagine! Additional conveniences include 4 hose bibs (one on each corner), floor drain in laundry room, and double shower in primary bath! This beautiful home sits on an almost ¼ acre cul-de-sac lot with a big backyard and a front yard shaded by a live oak canopy. The location is second-to-none in an established neighborhood with a short walk to neighborhood park, pool and hike/bike trail. An easy walk or bike to work through neighborhood streets for anyone working at the new Apple campus or the nearby tech office park on Parmer Ln. Restaurants, retail, coffee, major roads and metro-rail park and ride are all just a few minutes away.
Location
State TX
County Williamson
Interior
Interior Features Ceiling Fan(s), Chandelier, Laminate Counters, Electric Dryer Hookup, Gas Dryer Hookup, Eat-in Kitchen, Kitchen Island, Pantry, Walk-In Closet(s), Washer Hookup
Heating Central
Cooling Ceiling Fan(s), Central Air
Flooring Carpet, Vinyl
Fireplaces Number 1
Fireplaces Type Living Room, Wood Burning
Fireplace Y
Appliance Dishwasher, Disposal, Free-Standing Gas Oven, Free-Standing Gas Range, Water Heater
Exterior
Exterior Feature Exterior Steps
Garage Spaces 4.0
Fence Back Yard, Fenced, Privacy, Wood
Pool None
Community Features BBQ Pit/Grill, Park, Picnic Area, Pool, Sidewalks, Sport Court(s)/Facility, Tennis Court(s), Underground Utilities, Walk/Bike/Hike/Jog Trail(s
Utilities Available Electricity Connected, Natural Gas Connected, Sewer Connected, Underground Utilities, Water Connected
Waterfront Description None
View None
Roof Type Composition
Accessibility None
Porch Patio
Total Parking Spaces 8
Private Pool No
Building
Lot Description Back Yard, Front Yard, Trees-Large (Over 40 Ft), Many Trees, Trees-Medium (20 Ft - 40 Ft)
Faces South
Foundation Slab
Sewer MUD
Water MUD
Level or Stories Two
Structure Type Brick Veneer,Masonry – Partial,Vertical Siding,Wood Siding
New Construction No
Schools
Elementary Schools Pond Springs
Middle Schools Deerpark
High Schools Mcneil
School District Round Rock Isd
Others
Restrictions Deed Restrictions
Ownership Fee-Simple
Acceptable Financing Cash, Conventional
Tax Rate 1.8899
Listing Terms Cash, Conventional
Special Listing Condition Standard
Read Less Info
Want to know what your home might be worth? Contact us for a FREE valuation!

Our team is ready to help you sell your home for the highest possible price ASAP
Bought with Realty Austin

"My job is to find and attract mastery-based agents to the office, protect the culture, and make sure everyone is happy! "

