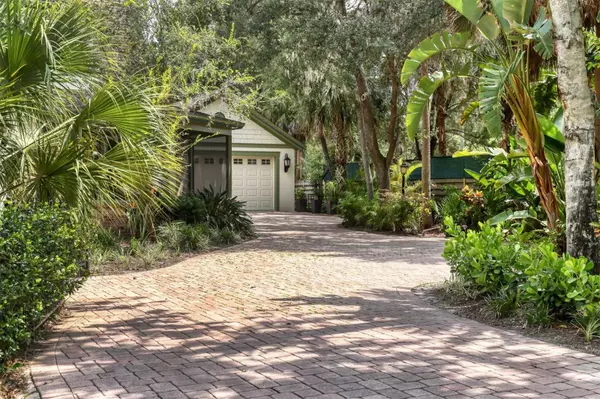$1,225,000
$1,250,000
2.0%For more information regarding the value of a property, please contact us for a free consultation.
4 Beds
3 Baths
3,492 SqFt
SOLD DATE : 08/18/2023
Key Details
Sold Price $1,225,000
Property Type Single Family Home
Sub Type Single Family Residence
Listing Status Sold
Purchase Type For Sale
Square Footage 3,492 sqft
Price per Sqft $350
Subdivision River Forest
MLS Listing ID A4575136
Sold Date 08/18/23
Bedrooms 4
Full Baths 3
Construction Status Financing
HOA Fees $91/ann
HOA Y/N Yes
Originating Board Stellar MLS
Year Built 2003
Annual Tax Amount $8,853
Lot Size 0.630 Acres
Acres 0.63
Property Description
Stunning Country French Custom home nestled along Williams Creek in River Forest where Florida's natural beauty meets in town convenience. Exquisite craftsmanship, detailed crown molding and wood trim, leaded glass door and panels, reclaimed wood, engineered wood and decorative tile floors and new welcoming foyer. Expansive living room opens to light, bright sitting room with clerestory windows and raised hearth fireplace, and a separate study with built-ins where you can renew and unwind. You will love the chef style kitchen with custom wood cabinets, center island, quartz countertops, stainless steel appliances, reverse osmosis drinking system and large dining room adjacent to a charming screened porch. First floor owners suite features window seat, dual built-in closets, linen closets, and luxurious owners bath with dual vanities, soaking tub and walk-in shower with built-in seat and private water closet. The ensuite 1st floor bedroom and bath with shower is ideal for guests. French doors lead to your gorgeous outdoor living area with covered lanai, 14' x 28' heated self-cleaning saltwater pool with pebble tec finish, sun shelf, overflow spa and delightful aquatic water fountain overlooking patio and lush private gardens designed to enhance the existing natural environment with a magnificent oak canopy. The perfect place for entertaining or simply relaxing. Covered breezeway leads you to spacious game room which offers versatile space to use for your hobbies or a workshop, and features new water proof flooring. Plus there's a fenced yard ideal for pets or little ones. Upstairs you'll find a cozy loft, built-in cabinets, delightful French blue accented guest bath and 2 spacious bedrooms currently used as a music room and a TV/fitness room. This wonderful home on .63 acres includes interior laundry room with cabinets and drop in sink, central vacuum, Culligan water softner, outdoor lighting, double pane windows, 3 zone HVAC, foam attic insulation, oversize garage with convenient ceiling storage racks and freshly painted interior. Unique enclave of 20 custom homes situated in a natural Florida setting features new community dock and fishing pier where you can spend lazy days, relax at sunset or kayak along the Braden River. Nearby is Jiggs Landing for boating, birding, fishing and live music, and John Marble Park under renovation to include pool, splash pad, fitness and picnic pavilion. Ideally located, you are close to dining, UTC Shopping Mall, Benderson Rowing Park, Bradenton, Lakewood Ranch and Sarasota downtown venues, beautiful Gulf Coast Beaches and I-75 to travel north and south.
Location
State FL
County Manatee
Community River Forest
Zoning PDR,PD/PDR
Rooms
Other Rooms Bonus Room, Den/Library/Office, Formal Living Room Separate, Inside Utility, Loft
Interior
Interior Features Built-in Features, Ceiling Fans(s), Central Vaccum, Eat-in Kitchen, Master Bedroom Main Floor, Solid Wood Cabinets, Split Bedroom, Stone Counters, Thermostat, Walk-In Closet(s), Window Treatments
Heating Central, Electric, Exhaust Fan, Propane
Cooling Central Air, Mini-Split Unit(s)
Flooring Carpet, Hardwood, Reclaimed Wood, Tile
Fireplaces Type Gas, Masonry, Other
Fireplace true
Appliance Built-In Oven, Convection Oven, Dishwasher, Disposal, Dryer, Electric Water Heater, Kitchen Reverse Osmosis System, Microwave, Range, Refrigerator, Washer, Water Softener
Laundry Inside, Laundry Room
Exterior
Exterior Feature French Doors, Garden, Irrigation System, Lighting, Private Mailbox, Rain Gutters, Sprinkler Metered
Garage Driveway, Garage Door Opener, Ground Level, Off Street, Oversized
Garage Spaces 2.0
Fence Fenced, Other
Pool Gunite, Heated, In Ground, Lighting, Pool Alarm, Salt Water, Screen Enclosure, Self Cleaning
Community Features Deed Restrictions, Fishing, Water Access
Utilities Available BB/HS Internet Available, Cable Available, Electricity Connected, Public, Sewer Connected, Sprinkler Meter, Underground Utilities, Water Connected
Amenities Available Dock
Waterfront true
Waterfront Description Creek
Water Access 1
Water Access Desc Creek
View Garden, Pool, Trees/Woods
Roof Type Shingle
Parking Type Driveway, Garage Door Opener, Ground Level, Off Street, Oversized
Attached Garage true
Garage true
Private Pool Yes
Building
Lot Description Corner Lot, Flood Insurance Required, FloodZone, In County, Landscaped, Level, Oversized Lot, Paved
Story 2
Entry Level Two
Foundation Slab, Stem Wall
Lot Size Range 1/2 to less than 1
Sewer Public Sewer
Water Public
Architectural Style Custom
Structure Type Block, HardiPlank Type, Stucco
New Construction false
Construction Status Financing
Schools
Elementary Schools William H. Bashaw Elementary
Middle Schools Braden River Middle
High Schools Braden River High
Others
Pets Allowed Yes
HOA Fee Include Escrow Reserves Fund, Private Road
Senior Community No
Ownership Fee Simple
Monthly Total Fees $91
Acceptable Financing Cash, Conventional
Membership Fee Required Required
Listing Terms Cash, Conventional
Special Listing Condition None
Read Less Info
Want to know what your home might be worth? Contact us for a FREE valuation!

Our team is ready to help you sell your home for the highest possible price ASAP

© 2024 My Florida Regional MLS DBA Stellar MLS. All Rights Reserved.
Bought with PREMIER PROPERTIES OF SRQ LLC

"My job is to find and attract mastery-based agents to the office, protect the culture, and make sure everyone is happy! "






