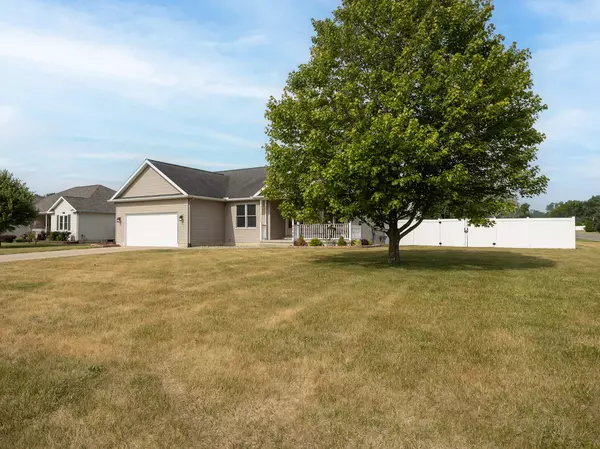$310,000
$325,000
4.6%For more information regarding the value of a property, please contact us for a free consultation.
4 Beds
3 Baths
2,882 SqFt
SOLD DATE : 08/18/2023
Key Details
Sold Price $310,000
Property Type Single Family Home
Sub Type Single Family Residence
Listing Status Sold
Purchase Type For Sale
Square Footage 2,882 sqft
Price per Sqft $107
Municipality Blackman Twp
Subdivision Stonegate Farms #2
MLS Listing ID 23021422
Sold Date 08/18/23
Style Ranch
Bedrooms 4
Full Baths 3
Originating Board Michigan Regional Information Center (MichRIC)
Year Built 2002
Annual Tax Amount $4,243
Tax Year 2023
Lot Size 0.321 Acres
Acres 0.32
Lot Dimensions 100x140
Property Description
MUST SOUGHT AFTER STONEGATE FARMS SUBDIVISION - NORTHERN JACKSON CO - Absolutely lovely move-in ready ranch style home on large corner lot. Foyer opens to formal dining, opt office. Lg kitchen w/plenty of granite counter space for prep & serving, stainless appliance pkg, adjacent casual dining space & pass through to formal dining. Living rm w/vaulted ceiling, blt-in bookshelves & gas FP. 3 Seasons rm extends your living space overlooking back yard w/privacy fence. 3 Main flr BRs, primary w/walk-in closet & spacious bath. 1st Flr laundry & stairs to VERY nicely finished bsmt - nicely drywalled & trimmed out; large family rm area w/wet bar & egress window, stunning new 3rd full bath & sliding barn door to 4th BR opt (no egress). Fresh paint & flooring. A must to see! The basement has an egress window and a finished 3rd full bathroom. The basement has a bedroom and a full bathroom and an adjacent room that could be used as an office, an exercise room, a craft or media room, the possibilities are endless. The main room has an attached bathroom with a walk-in shower and a large 7x9 walk in closet. The backyard has a vinyl privacy fence with a double gate. There is also a 16x18 foot storage shed in the backyard for storing your toys. There is also a deck perfect for a cookout. There is so much here for your family to enjoy. The basement has an egress window and a finished 3rd full bathroom. The basement has a bedroom and a full bathroom and an adjacent room that could be used as an office, an exercise room, a craft or media room, the possibilities are endless. The main room has an attached bathroom with a walk-in shower and a large 7x9 walk in closet. The backyard has a vinyl privacy fence with a double gate. There is also a 16x18 foot storage shed in the backyard for storing your toys. There is also a deck perfect for a cookout. There is so much here for your family to enjoy.
Location
State MI
County Jackson
Area Jackson County - Jx
Direction Lansing Avenue to N. Stone
Rooms
Basement Full
Interior
Interior Features Ceramic Floor, Garage Door Opener, Wet Bar
Heating Forced Air, Natural Gas
Cooling Central Air
Fireplaces Type Gas Log, Living
Fireplace false
Window Features Storms, Screens, Insulated Windows
Appliance Dryer, Washer, Disposal, Dishwasher, Microwave, Oven, Refrigerator
Exterior
Parking Features Attached
Garage Spaces 2.0
Utilities Available Electricity Connected, Cable Connected, Broadband, Natural Gas Connected
View Y/N No
Street Surface Paved
Handicap Access 36 Inch Entrance Door, Accessible Mn Flr Full Bath
Garage Yes
Building
Lot Description Cul-De-Sac, Corner Lot, Garden
Story 1
Sewer Public Sewer
Water Public
Architectural Style Ranch
New Construction No
Schools
School District Northwest
Others
Tax ID 000-08-10-480-064-00
Acceptable Financing Cash, FHA, VA Loan, Conventional
Listing Terms Cash, FHA, VA Loan, Conventional
Read Less Info
Want to know what your home might be worth? Contact us for a FREE valuation!

Our team is ready to help you sell your home for the highest possible price ASAP

"My job is to find and attract mastery-based agents to the office, protect the culture, and make sure everyone is happy! "






