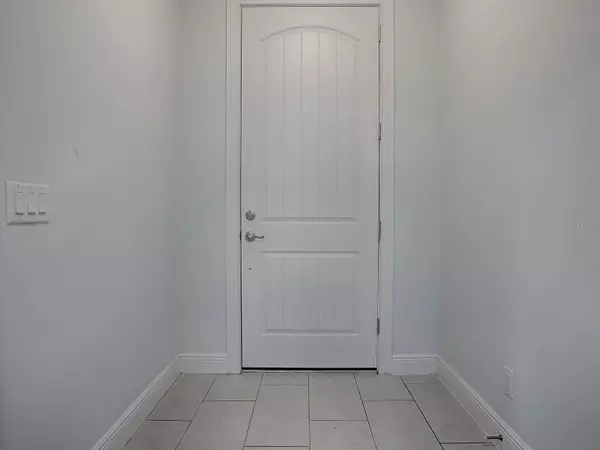$337,000
$345,000
2.3%For more information regarding the value of a property, please contact us for a free consultation.
3 Beds
2 Baths
1,726 SqFt
SOLD DATE : 08/18/2023
Key Details
Sold Price $337,000
Property Type Single Family Home
Sub Type Single Family Residence
Listing Status Sold
Purchase Type For Sale
Square Footage 1,726 sqft
Price per Sqft $195
Subdivision Daytona Park Estates Sec #C
MLS Listing ID O6104651
Sold Date 08/18/23
Bedrooms 3
Full Baths 2
Construction Status Financing,Inspections
HOA Y/N No
Originating Board Stellar MLS
Year Built 2021
Annual Tax Amount $4,043
Lot Size 0.510 Acres
Acres 0.51
Lot Dimensions 75x150
Property Description
Under contract-accepting backup offers. Don't wait 7 months to build, here is a home with a ton of upgrades and a extra lot included next door. This makes the lot size larger than most at .051 Acres! Built in 2021 with a home solar system and payments as low as $47 per month. What a find with big savings on power bills matched with this elegant home. The house is on well with no worries do to the whole home water treatment system which is included. Walking up to the home you are greeted with an 8 ft entry way which is a great setting for what to expect when walking through this home. All doors are upgraded and tall! In the main living area the large format tile floors flows throughout the space with a clean design and offers a long life with easy maintenance. As you enter through the foyer the home opens up to the great room with the large upgraded kitchen overlooking the main living space. The kitchen has plenty of storage with a good size pantry and white shaker cabinets accented by stainless appliances and granite counter tops. Connected to the kitchen is a large laundry room with the entryway to the 2 car garage. The main living area is connected to the cover rear porch that overlooks the backyard. This is a great place to add a grill for those family cookouts! This is a split floor plan with the guest room on one side of the home sharing a bath and the master suite on the other side of the home. The master suite has room for a king size bed and also a nice sitting area. This property sits on a nice size lot with no HOA. Call today for more details on this property.
Location
State FL
County Volusia
Community Daytona Park Estates Sec #C
Zoning 01R4
Interior
Interior Features Ceiling Fans(s), Crown Molding
Heating Central, Heat Pump
Cooling Central Air
Flooring Carpet, Tile
Fireplace false
Appliance Dishwasher, Disposal, Electric Water Heater, Exhaust Fan, Microwave, Range, Range Hood, Refrigerator, Whole House R.O. System
Exterior
Exterior Feature Other
Garage Spaces 2.0
Utilities Available Cable Connected, Electricity Connected, Phone Available, Solar, Underground Utilities
View Trees/Woods
Roof Type Shingle
Porch Covered
Attached Garage true
Garage true
Private Pool No
Building
Lot Description Unpaved, Unincorporated
Entry Level One
Foundation Slab
Lot Size Range 1/4 to less than 1/2
Sewer Septic Tank
Water Well
Structure Type Block, Stucco
New Construction false
Construction Status Financing,Inspections
Schools
Elementary Schools Blue Lake Elem
Middle Schools Deland Middle
High Schools Deland High
Others
Senior Community No
Ownership Fee Simple
Acceptable Financing Cash, Conventional, FHA, VA Loan
Listing Terms Cash, Conventional, FHA, VA Loan
Special Listing Condition None
Read Less Info
Want to know what your home might be worth? Contact us for a FREE valuation!

Our team is ready to help you sell your home for the highest possible price ASAP

© 2024 My Florida Regional MLS DBA Stellar MLS. All Rights Reserved.
Bought with ERA GRIZZARD REAL ESTATE

"My job is to find and attract mastery-based agents to the office, protect the culture, and make sure everyone is happy! "






