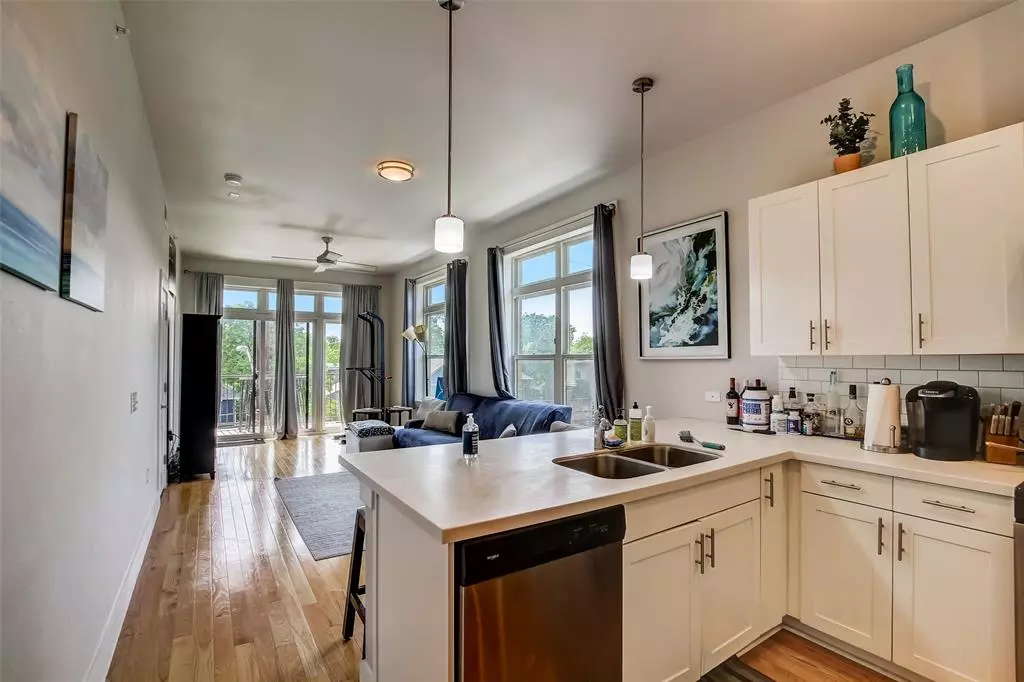$256,053
For more information regarding the value of a property, please contact us for a free consultation.
3 Beds
2 Baths
1,031 SqFt
SOLD DATE : 08/18/2023
Key Details
Property Type Condo
Sub Type Condominium
Listing Status Sold
Purchase Type For Sale
Square Footage 1,031 sqft
Price per Sqft $248
Subdivision The Gibbs
MLS Listing ID 3026295
Sold Date 08/18/23
Style Low Rise (1-3 Stories)
Bedrooms 3
Full Baths 2
HOA Fees $366/mo
Originating Board actris
Year Built 2018
Annual Tax Amount $4,826
Tax Year 2022
Lot Size 1,245 Sqft
Property Description
Welcome to 1301 Chicon at The Gibbs, an exciting mixed-use community in East Austin! Wonderful opportunity to live above retail, restaurant and office space. This modern end unit with high ceilings offers 3 bedrooms, 2 full baths and abundant natural light from numerous large windows that gives it an airy feel. Open concept floorplan with a kitchen that features bar seating with pendant lighting, white crisp cabinetry, decorative tile backsplash and stainless steel appliances. All bedrooms have ceiling fans and walk-in closets. Primary bedroom has its own en-suite bathroom. Ample areas to enjoy outdoor living from your own private patio, or from a covered balcony. Amenities include gated parking and elevator. HOA covers water, trash and sewer. See agent and documents for approval requirements. Income restrictions apply.
Location
State TX
County Travis
Rooms
Main Level Bedrooms 3
Interior
Interior Features Ceiling Fan(s), High Ceilings, Laminate Counters, High Speed Internet, No Interior Steps, Open Floorplan, Primary Bedroom on Main, Recessed Lighting, Washer Hookup
Heating Central
Cooling Central Air, Electric
Flooring Carpet, Tile, Wood
Fireplace Y
Appliance Dishwasher, Disposal, Gas Cooktop, Microwave, Gas Oven, Stainless Steel Appliance(s)
Exterior
Exterior Feature Balcony
Fence Fenced
Pool None
Community Features Cluster Mailbox, Common Grounds, Google Fiber
Utilities Available Electricity Connected, High Speed Internet, Natural Gas Connected, Sewer Connected, Water Connected
Waterfront Description None
View Neighborhood
Roof Type Rolled/Hot Mop
Accessibility None
Porch Covered, Deck, Front Porch
Total Parking Spaces 1
Private Pool No
Building
Lot Description Near Public Transit
Faces Northeast
Foundation Slab
Sewer Public Sewer
Water Public
Level or Stories Three Or More
Structure Type Brick, Cement Siding
New Construction No
Schools
Elementary Schools Campbell
Middle Schools Kealing
High Schools Mccallum
Others
HOA Fee Include Common Area Maintenance, Maintenance Grounds, Parking, Sewer, Trash, Water
Restrictions Deed Restrictions
Ownership Common
Acceptable Financing Conventional
Tax Rate 1.9749
Listing Terms Conventional
Special Listing Condition Standard
Read Less Info
Want to know what your home might be worth? Contact us for a FREE valuation!

Our team is ready to help you sell your home for the highest possible price ASAP
Bought with Redfin Corporation

"My job is to find and attract mastery-based agents to the office, protect the culture, and make sure everyone is happy! "

