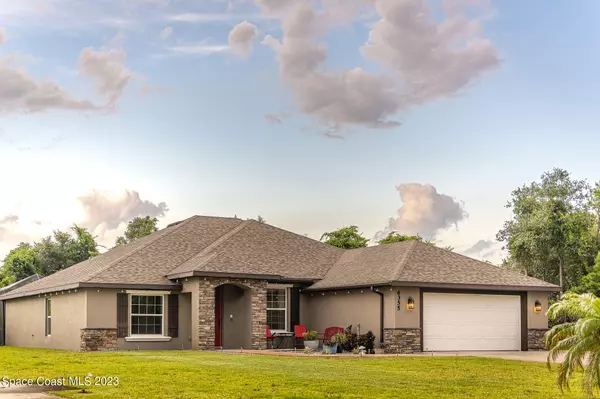$593,000
$599,900
1.2%For more information regarding the value of a property, please contact us for a free consultation.
4 Beds
2 Baths
2,268 SqFt
SOLD DATE : 08/18/2023
Key Details
Sold Price $593,000
Property Type Single Family Home
Sub Type Single Family Residence
Listing Status Sold
Purchase Type For Sale
Square Footage 2,268 sqft
Price per Sqft $261
Subdivision Whispering Woods Phase I
MLS Listing ID 968528
Sold Date 08/18/23
Bedrooms 4
Full Baths 2
HOA Y/N No
Total Fin. Sqft 2268
Originating Board Space Coast MLS (Space Coast Association of REALTORS®)
Year Built 2018
Lot Size 0.360 Acres
Acres 0.36
Lot Dimensions 68 x 191 x 116 x 181
Property Description
Discover a beautiful custom-built pool home on an oversized lot with NO HOA! The open floor plan invites you to a spacious kitchen with ample storage, and a large island for added functionality. Elegant tray ceilings add a touch of class. Enjoy Florida living or watch ROCKET LAUNCHES from your private screened saltwater pool with outdoor kitchen or entertain around the outdoor fire pit. The split floor plan ensures privacy, with the master suite offering a large bathroom and walk-in closet. The exterior is as impressive with a very large oversized garage, stone finish details, a porous concrete driveway for easy water runoff, and concrete curbs for a clean look. Charming coach lighting creates an inviting atmosphere. Unfold the charm of comfortable living here!
Location
State FL
County Brevard
Area 104 - Titusville Sr50 - Kings H
Direction Heading North on columbia Blvd (405) turn Left onto Barna Ave, Barna Ave leads into Sleepy Hollow Dr
Interior
Interior Features Breakfast Bar, Ceiling Fan(s), Kitchen Island, Open Floorplan, Primary Bathroom - Tub with Shower, Primary Bathroom -Tub with Separate Shower, Primary Downstairs, Split Bedrooms, Walk-In Closet(s)
Heating Central
Cooling Central Air
Flooring Carpet, Tile
Furnishings Unfurnished
Appliance Dishwasher, Dryer, Electric Range, Electric Water Heater, Microwave, Refrigerator, Washer
Exterior
Exterior Feature Fire Pit, Outdoor Kitchen, Storm Shutters
Parking Features Attached, Garage Door Opener
Garage Spaces 2.0
Pool Electric Heat, In Ground, Private, Salt Water, Screen Enclosure
View Pool
Roof Type Shingle
Street Surface Asphalt
Porch Patio, Porch, Screened
Garage Yes
Building
Faces South
Sewer Septic Tank
Water Public
Level or Stories One
Additional Building Shed(s)
New Construction No
Schools
Elementary Schools Imperial Estates
High Schools Titusville
Others
Pets Allowed Yes
Senior Community No
Tax ID 22-35-33-55-*-38
Acceptable Financing Cash, Conventional, FHA, VA Loan
Listing Terms Cash, Conventional, FHA, VA Loan
Special Listing Condition Standard
Read Less Info
Want to know what your home might be worth? Contact us for a FREE valuation!

Our team is ready to help you sell your home for the highest possible price ASAP

Bought with Stork Real Estate

"My job is to find and attract mastery-based agents to the office, protect the culture, and make sure everyone is happy! "






