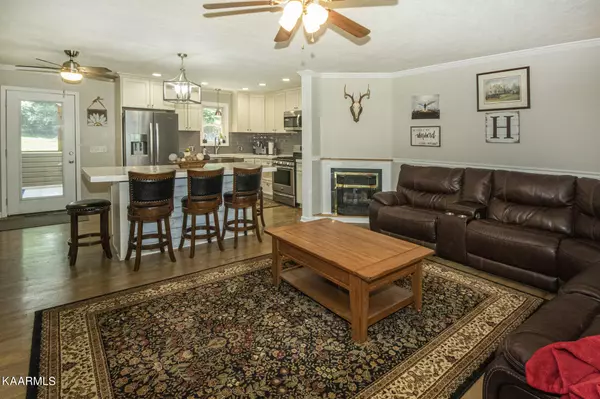$500,000
$485,000
3.1%For more information regarding the value of a property, please contact us for a free consultation.
3 Beds
3 Baths
2,278 SqFt
SOLD DATE : 08/18/2023
Key Details
Sold Price $500,000
Property Type Single Family Home
Sub Type Residential
Listing Status Sold
Purchase Type For Sale
Square Footage 2,278 sqft
Price per Sqft $219
Subdivision Turkey Creek Woods
MLS Listing ID 1232906
Sold Date 08/18/23
Style Traditional
Bedrooms 3
Full Baths 2
Half Baths 1
Originating Board East Tennessee REALTORS® MLS
Year Built 2003
Lot Size 0.500 Acres
Acres 0.5
Lot Dimensions 100X200.68XIRR
Property Description
Welcome to the charming neighborhood of Turkey Creek Woods in Farragut! We are thrilled to present to you an updated basement ranch home that offers the perfect blend of comfort, style, & entertainment. This spacious 3-bedroom, 2.5-bathroom residence boasts an inviting in-ground swimming pool, providing a resort-like experience right in your backyard. As you enter the home, you'll immediately appreciate the thoughtful updates that enhance both functionality & aesthetics. The main level features an open concept layout, allowing for seamless flow & an abundance of natural light. The living area welcomes you with its cozy atmosphere, while large windows offer picturesque views of the surrounding greenery. The updated kitchen is a chef's delight, equipped with Stainless-Steel appliances, wood cabinets, concrete counter tops & a convenient breakfast bar with extra storage space. It's the perfect spot for hosting family gatherings & entertaining friends. A screened-in porch with ceiling fans is accessed from the Kitchen. The master bedroom is a true retreat, offering laminate flooring, ceiling fan & walk-in closet. A private en-suite bathroom has been updated featuring a walk-in shower with tile surround, laminate flooring, wood cabinet & granite counter top- you'll find yourself immersed in relaxation & tranquility. Two additional bedrooms provide versatility, whether you choose to utilize them as guest rooms, a home office, or a hobby space. The possibilities are endless, ensuring that this home will effortlessly adapt to your lifestyle. The second full bathroom is adjacent to the bedrooms. The basement boasts a generously sized family room, perfect for hosting game nights, movie marathons, or creating a cozy home theater. Additionally, the basement offers a gas fireplace, a half bathroom for added convenience & access to the 2-car garage.
As you step outside, prepare to be amazed by the backyard oasis that awaits you. The in-ground salt water swimming pool serves as the focal point, inviting you to take a refreshing dip on hot summer days or simply bask in the sun on the surrounding deck. The landscaped yard offers privacy & is the perfect setting for outdoor gatherings, barbecues, or simply enjoying a quiet evening under the stars. The fenced yard creates a secure environment for both kids & pets to enjoy. Located in the highly sought-after Farragut neighborhood, this home offers convenience & a sense of community. You'll have easy access to top-rated schools, local parks, shopping centers, & a variety of dining options. Additionally, Farragut is known for its tranquil atmosphere & proximity to nature, with hiking trails & outdoor recreational opportunities just a short distance away.
Don't miss this incredible opportunity to own a beautifully updated home with a stunning in-ground swimming pool. Schedule a showing today & let this property exceed your expectations, offering you a lifestyle of comfort, relaxation, & endless enjoyment.
Location
State TN
County Knox County - 1
Area 0.5
Rooms
Family Room Yes
Other Rooms Basement Rec Room, LaundryUtility, Bedroom Main Level, Extra Storage, Family Room, Mstr Bedroom Main Level
Basement Finished
Dining Room Breakfast Bar, Eat-in Kitchen
Interior
Interior Features Island in Kitchen, Walk-In Closet(s), Breakfast Bar, Eat-in Kitchen
Heating Central, Heat Pump, Natural Gas, Electric
Cooling Central Cooling, Ceiling Fan(s)
Flooring Laminate, Hardwood, Tile
Fireplaces Number 2
Fireplaces Type Gas, Ventless, Gas Log
Fireplace Yes
Window Features Drapes
Appliance Dishwasher, Disposal, Smoke Detector, Self Cleaning Oven, Refrigerator, Microwave
Heat Source Central, Heat Pump, Natural Gas, Electric
Laundry true
Exterior
Exterior Feature Windows - Insulated, Fence - Wood, Fenced - Yard, Patio, Pool - Swim (Ingrnd), Porch - Covered, Porch - Screened, Prof Landscaped, Deck, Cable Available (TV Only)
Garage Garage Door Opener, Attached, Basement
Garage Spaces 2.0
Garage Description Attached, Basement, Garage Door Opener, Attached
View Country Setting
Porch true
Parking Type Garage Door Opener, Attached, Basement
Total Parking Spaces 2
Garage Yes
Building
Lot Description Private, Level
Faces West on Kingston Pike. Turn left onto Peterson Road. Turn Left onto E Kingsgate Road. Turn Left onto Midhurst Drive. Turn Right onto Banbury Road. House is on the left.
Sewer Public Sewer
Water Public
Architectural Style Traditional
Structure Type Vinyl Siding,Block,Frame
Schools
Middle Schools Farragut
High Schools Farragut
Others
Restrictions Yes
Tax ID 152LA009
Energy Description Electric, Gas(Natural)
Read Less Info
Want to know what your home might be worth? Contact us for a FREE valuation!

Our team is ready to help you sell your home for the highest possible price ASAP

"My job is to find and attract mastery-based agents to the office, protect the culture, and make sure everyone is happy! "






