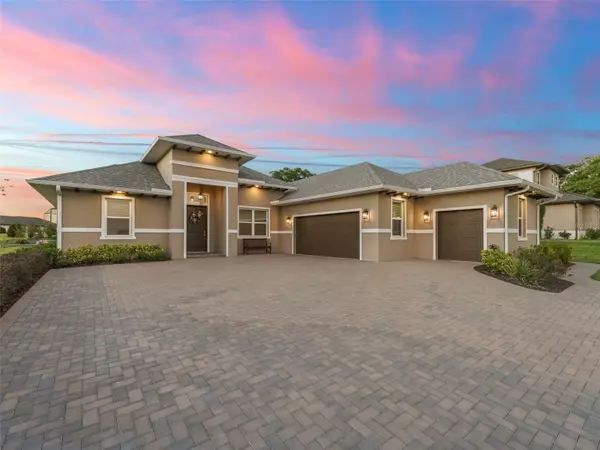$649,700
$699,700
7.1%For more information regarding the value of a property, please contact us for a free consultation.
3 Beds
2 Baths
2,322 SqFt
SOLD DATE : 08/10/2023
Key Details
Sold Price $649,700
Property Type Single Family Home
Sub Type Single Family Residence
Listing Status Sold
Purchase Type For Sale
Square Footage 2,322 sqft
Price per Sqft $279
Subdivision Harbor Hills
MLS Listing ID G5066757
Sold Date 08/10/23
Bedrooms 3
Full Baths 2
Construction Status No Contingency
HOA Fees $189/qua
HOA Y/N Yes
Originating Board Stellar MLS
Year Built 2021
Annual Tax Amount $7,127
Lot Size 0.340 Acres
Acres 0.34
Lot Dimensions 90x165
Property Description
Come enjoy the Florida LIFESTYLE you have always DREAMED of in this LUXURIOUS, custom HOME nestled amongst the hills of the Prestigious Bella Vista, in the Harbor Hills Country Club! Showcasing some of the most BREATHTAKING SUNSET VIEWS and an abundance of beautiful custom FEATURES! Beginning with the block & stucco construction, to decorative exterior corbels, lush landscaping, stacked stone retaining wall, low voltage landscape lighting, programmable recess soffit lighting, extended paver driveway and walkways, gutters, downspouts, insulated double pane, Low-E windows, 8’-0” tall interior doors, custom millwork, large crown and base moldings, cased window & door openings, rounded corners, designer lighting, luxury vinyl plank floors, and various PICO wireless dimmer switches. You will LOVE the open and spaciousness the great room offers! Open the 12’-0” sliding glass doors from the great room leading out to the 1,152 square foot ENTERTAINER’S OUTDOOR PARADISE bringing the OUTDOORS right into your HOME and enjoy all four weather SEASONS. This amazing 22’ x 39’ covered & screened-in lanai showcases a custom entertainment built-in, 42” GAS FIREPLACE, wood-milled ceiling detail, an abundance of 54” ceiling fans and recess lights, customized stainless steel summer kitchen, 36” Charbroil 5-burner gas grill, granite countertops, decorative VENTED hood, and under-counter refrigerators. The automated SUNBRELLA BLINDS provide exceptional privacy, textured patio cool decking, deck drains and a 120-gallon (owned) buried gas tank for the summer kitchen and fireplace. The exterior patio area off the Lanai is built to accommodate a future extension of your outdoor oasis as footers are in place. The large two-car and golf cart garage offers; insulated garage doors and insulated ceiling, an abundance of elevated storage platforms, pegboard, heavy duty aluminum pull-down attic stairs, epoxy coated garage floor, garage service door with touch keypad and automatic sensor lighting. The HOME OFFICE showcases FULL GLASS French doors, 54” ceiling fan and crown molding. You will absolutely love the beautifully designed GOURMET KITCHEN with Quartz countertops, decorative stone backsplash, extra-long island with additional storage underneath, under and above cabinet lighting, built-in refrigerator, crown molding, double trash pull-out, large pots and pans drawers, built-in microwave, vented hood, three barstools, stainless steel appliances, closet pantry, buffet serving counter with cabinetry and pass through serving window to the lanai. The spacious Owner’s Suite offers ambient lighting, picture window looking out to the fireplace at the lanai, individual night stand lamps with on/off switches near the bed, crown molding, and two walk-in closets with custom built-ins and motion auto on/off lighting. The Owner’s bathroom features; double vanities w/linen closet, DRESSING AREA, Quartz countertops, and a generous sized walk-in shower, dual shower heads, benches, private commode and pocket door leading to the & well-appointed laundry room with Quartz countertops & custom cabinetry. The Owner has thought of EVERYTHING and exudes pride in ownership from the minute you enter this ESQUISITE CUSTOM HOME! Conveniently located near The Villages, Lake Weir, Restaurants, Medical & more! Call TODAY to make an appointment! Video tour: https://www.aryeo.com/v2/YEZGPEM/unbranded
Location
State FL
County Lake
Community Harbor Hills
Zoning PUD
Rooms
Other Rooms Den/Library/Office, Florida Room, Formal Dining Room Separate, Great Room, Inside Utility
Interior
Interior Features Built-in Features, Ceiling Fans(s), Coffered Ceiling(s), Crown Molding, Dry Bar, Eat-in Kitchen, High Ceilings, Master Bedroom Main Floor, Open Floorplan, Other, Pest Guard System, Solid Wood Cabinets, Split Bedroom, Stone Counters, Thermostat, Tray Ceiling(s), Walk-In Closet(s), Window Treatments
Heating Central, Electric, Heat Pump
Cooling Central Air
Flooring Carpet, Ceramic Tile, Vinyl
Fireplaces Type Gas, Other, Outside
Furnishings Unfurnished
Fireplace true
Appliance Bar Fridge, Dishwasher, Disposal, Electric Water Heater, Exhaust Fan, Ice Maker, Indoor Grill, Microwave, Range, Range Hood, Refrigerator
Laundry Inside, Laundry Room
Exterior
Exterior Feature Irrigation System, Rain Gutters, Sidewalk, Sliding Doors
Parking Features Driveway, Garage Door Opener, Garage Faces Side, Golf Cart Garage, Other, Oversized
Garage Spaces 2.0
Community Features Clubhouse, Boat Ramp, Deed Restrictions, Fishing, Fitness Center, Gated, Golf Carts OK, Golf, Irrigation-Reclaimed Water, Lake, Pool, Restaurant, Sidewalks, Tennis Courts, Water Access
Utilities Available BB/HS Internet Available, Cable Available, Cable Connected, Electricity Available, Electricity Connected, Phone Available, Public, Street Lights, Underground Utilities, Water Available, Water Connected
Amenities Available Fence Restrictions, Fitness Center, Gated, Golf Course, Optional Additional Fees, Pool, Vehicle Restrictions
View Y/N 1
Water Access 1
Water Access Desc Lake - Chain of Lakes
View Water
Roof Type Shingle
Porch Covered, Enclosed, Front Porch, Patio, Rear Porch, Screened
Attached Garage true
Garage true
Private Pool No
Building
Lot Description Gentle Sloping
Story 1
Entry Level One
Foundation Slab
Lot Size Range 1/4 to less than 1/2
Builder Name Harbor Hills
Sewer Septic Tank
Water Public
Architectural Style Traditional
Structure Type Block, Stucco
New Construction false
Construction Status No Contingency
Others
Pets Allowed Yes
HOA Fee Include Guard - 24 Hour, Maintenance Grounds, Pool, Security
Senior Community No
Ownership Fee Simple
Monthly Total Fees $189
Acceptable Financing Cash, Conventional, FHA, VA Loan
Horse Property None
Membership Fee Required Required
Listing Terms Cash, Conventional, FHA, VA Loan
Special Listing Condition None
Read Less Info
Want to know what your home might be worth? Contact us for a FREE valuation!

Our team is ready to help you sell your home for the highest possible price ASAP

© 2024 My Florida Regional MLS DBA Stellar MLS. All Rights Reserved.
Bought with REMAX/PREMIER REALTY

"My job is to find and attract mastery-based agents to the office, protect the culture, and make sure everyone is happy! "






