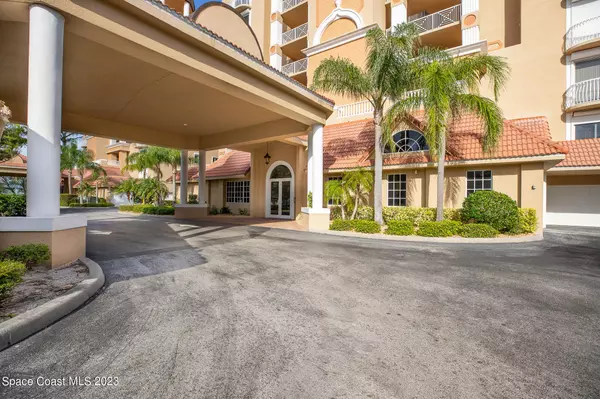$665,000
$695,000
4.3%For more information regarding the value of a property, please contact us for a free consultation.
3 Beds
3 Baths
2,700 SqFt
SOLD DATE : 08/18/2023
Key Details
Sold Price $665,000
Property Type Condo
Sub Type Condominium
Listing Status Sold
Purchase Type For Sale
Square Footage 2,700 sqft
Price per Sqft $246
Subdivision Somerset Riverfront Condominium
MLS Listing ID 969847
Sold Date 08/18/23
Bedrooms 3
Full Baths 3
HOA Fees $630/mo
HOA Y/N Yes
Total Fin. Sqft 2700
Originating Board Space Coast MLS (Space Coast Association of REALTORS®)
Year Built 2006
Annual Tax Amount $6,509
Tax Year 2022
Lot Size 1,742 Sqft
Acres 0.04
Property Description
Beautiful 5th floor, corner, unit overlooks panoramic river views of the Intercoastal waterway Offering one space under the building...Tropical landscaped Atrium in Lobby. Secured lobby with monitored access from your unit. 9'4'' ceilings, Prewired for cable & 4-pair CAT-5 telephone wiring. Only 3 units per floor. Wrap around balconies. Designer kitchen. Gorgeous Tile/Granite Bathrooms & Kitchen. Deck at Heated pool overlooking Indian River. Fishing pier. Entry gate & underground parking. Furnished kitchen in Recreation Room. State of the art fire sprinklers & smoke detectors. Must see to appreciate!!! More. Tropical landscaped Atrium opened to all floor levels'||chr(10)||'Secured lobby entrance with monitored access from each unit'||chr(10)||'Entry gate and Privacy Wall surrounding the premises'||chr(10)||'2 separate Garage buildings for additional private garages with individual garage door openers'||chr(10)||'Under-building Garage parking with direct access to lobby'||chr(10)||'Custom built construction and sophisticated architectural design'||chr(10)||'9'4" ceilings in all residences; l0" ceilings in penthouses'||chr(10)||'Residence has A Study, 3 bedrooms, and 3 or 3-1/2 bathrooms'||chr(10)||'Stylish Columns in Living Room/Parlor'||chr(10)||'Upgrade Maple Cabinets with Granite Countertops throughout .'||chr(10)||'Shutters on all balconies & windows'||chr(10)||'Wrap-around balcony'||chr(10)||'Heated Swimming Pool with expansive Lounge Deck overlooking nature's beauty of the Indian River Lagoon'||chr(10)||'Concrete and block superstructure built to current building code standards'||chr(10)||'Furnished Kitchen in the Recreation Room'||chr(10)||'Minutes to Port Canaveral, the Beaches, Kennedy Space Center, Merritt Island National Wildlife Refuge, Theme Parks, and 35 minute to Orlando International Airport.'||chr(10)||'Emergency generator power to elevators &emergency lighting'||chr(10)||'Panoramic river views and breathtaking sunrises'||chr(10)||'Crown molding in selected areas'||chr(10)||'5-1/4" baseboards throughout each residence'||chr(10)||'Pre-wired for cable TV and 4-pair CAT-5 telephone wiring'||chr(10)||'Pre-wired for ceiling fans & pendant lighting'||chr(10)||'Digital thermostats and humidistats supplied'||chr(10)||'State-of-the-art fire sprinklers & smoke detectors for your safety.'||chr(10)||'Titusville offers a variety of community sizes & styles as well as highly rated schools & lower crime rates. Titusville offers coastal breezes, national seashore parks, fabulous views & non-commercialized beach areas.
Location
State FL
County Brevard
Area 103 - Titusville Garden - Sr50
Direction US1 north of SR50 about 2 miles. Turn right just past Manzo park. Unit is 5th floor in the North Building.
Body of Water Indian River
Interior
Interior Features Breakfast Nook, Ceiling Fan(s), Eat-in Kitchen, Elevator, Open Floorplan, Primary Bathroom - Tub with Shower, Primary Bathroom -Tub with Separate Shower, Split Bedrooms, Walk-In Closet(s)
Heating Electric
Cooling Central Air
Flooring Carpet, Tile
Furnishings Unfurnished
Appliance Dishwasher, Disposal, Electric Water Heater, Microwave, Refrigerator, Washer
Exterior
Exterior Feature Balcony, Storm Shutters
Garage Underground
Garage Spaces 1.0
Pool Community, In Ground
Utilities Available Water Available
Amenities Available Boat Dock, Clubhouse, Elevator(s), Maintenance Grounds, Maintenance Structure, Management - Full Time, Management - Off Site, Other
Waterfront Yes
Waterfront Description River Front,Waterfront Community
View City, River, Water, Intracoastal
Roof Type Concrete,Membrane,Other
Street Surface Asphalt
Porch Wrap Around
Parking Type Underground
Garage Yes
Building
Faces West
Sewer Public Sewer
Water Public
Level or Stories Three Or More
New Construction No
Schools
Elementary Schools Coquina
High Schools Titusville
Others
HOA Name Vespa Property Services
HOA Fee Include Cable TV,Insurance,Internet,Pest Control,Trash,Water
Senior Community No
Tax ID 22-35-15-06-00002.0-0005.12
Security Features Key Card Entry,Security Gate,Secured Lobby
Acceptable Financing Cash, Conventional, Lease Option
Listing Terms Cash, Conventional, Lease Option
Special Listing Condition Standard
Read Less Info
Want to know what your home might be worth? Contact us for a FREE valuation!

Our team is ready to help you sell your home for the highest possible price ASAP

Bought with RE/MAX Aerospace Realty

"My job is to find and attract mastery-based agents to the office, protect the culture, and make sure everyone is happy! "






