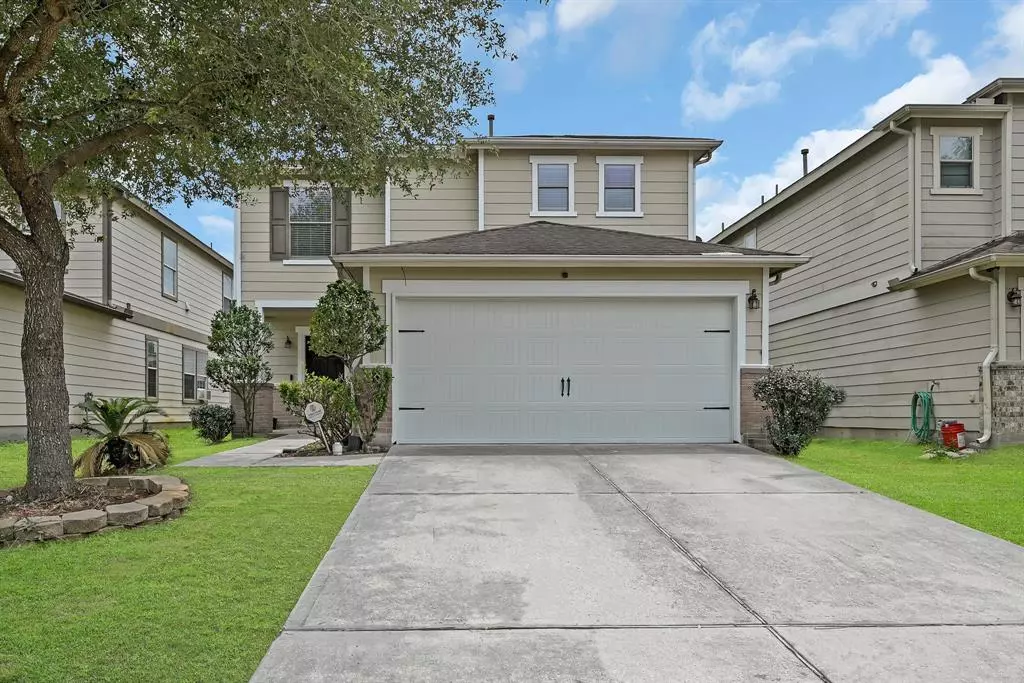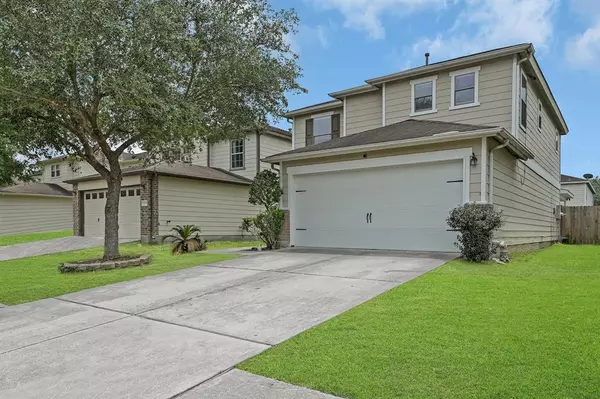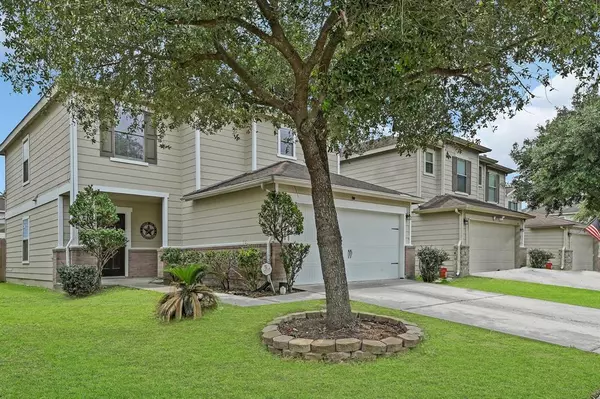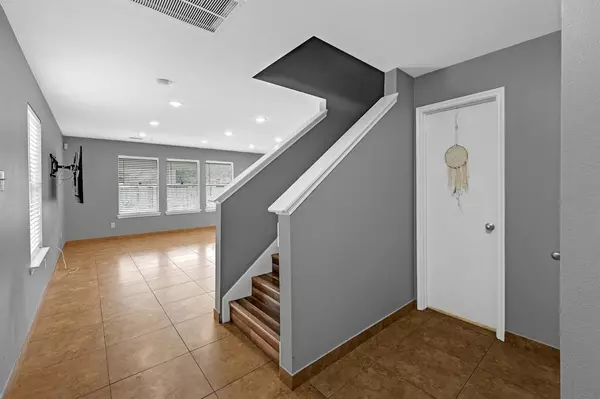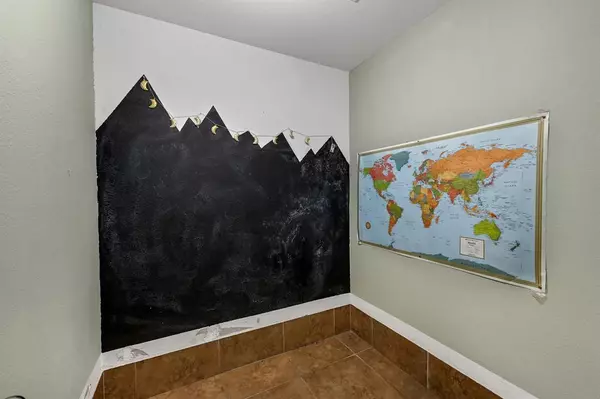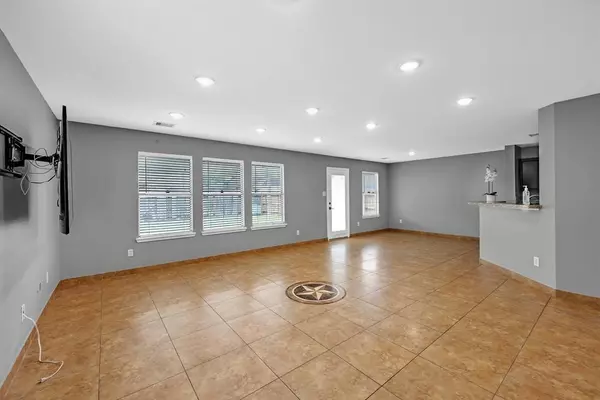$255,000
For more information regarding the value of a property, please contact us for a free consultation.
3 Beds
2 Baths
1,838 SqFt
SOLD DATE : 08/17/2023
Key Details
Property Type Single Family Home
Listing Status Sold
Purchase Type For Sale
Square Footage 1,838 sqft
Price per Sqft $137
Subdivision Willow Spgs Sec 2
MLS Listing ID 13488913
Sold Date 08/17/23
Style Traditional
Bedrooms 3
Full Baths 2
HOA Fees $37/ann
HOA Y/N 1
Year Built 2006
Annual Tax Amount $6,984
Tax Year 2022
Lot Size 4,400 Sqft
Acres 0.101
Property Description
Nestled in a prime location close to dining and shopping, this stunning home offers the perfect blend of comfort and convenience. 3 spacious bedrooms and 2 full bathrooms, this home provides ample living space for families and guests. As you enter the home, you'll be greeted by a bright and airy living area featuring sleek tile, creating a modern and inviting ambiance. The spacious kitchen is equipped with beautiful granite countertops, plenty of cabinet space, and updated lighting. The luxurious master bedroom offers a private retreat with a beautifully updated en-suite bathroom. Outside, the huge back porch offers a fantastic spot for relaxing with, while the large yard provides ample space for outdoor activities such as gardening, playing catch, or barbecuing with friends and family. Overall, this home is the epitome of modern elegance and comfort, with its beautiful finishes, spacious living areas, and convenient location, making it the perfect place to call home. Never flooded
Location
State TX
County Harris
Area Aldine Area
Rooms
Bedroom Description All Bedrooms Up,Primary Bed - 2nd Floor,Walk-In Closet
Other Rooms Family Room, Living Area - 1st Floor, Utility Room in House
Master Bathroom Primary Bath: Shower Only, Secondary Bath(s): Soaking Tub
Kitchen Kitchen open to Family Room
Interior
Interior Features Fire/Smoke Alarm
Heating Central Gas
Cooling Central Electric
Flooring Laminate, Tile
Exterior
Parking Features Attached Garage
Garage Spaces 2.0
Roof Type Composition
Private Pool No
Building
Lot Description Cul-De-Sac, Subdivision Lot
Story 2
Foundation Slab
Lot Size Range 0 Up To 1/4 Acre
Sewer Public Sewer
Water Public Water, Water District
Structure Type Cement Board,Wood
New Construction No
Schools
Elementary Schools Carter Academy
Middle Schools Shotwell Middle School
High Schools Eisenhower High School
School District 1 - Aldine
Others
Senior Community No
Restrictions Deed Restrictions
Tax ID 127-431-002-0045
Acceptable Financing Cash Sale, Conventional, FHA, VA
Tax Rate 3.3262
Disclosures Sellers Disclosure
Listing Terms Cash Sale, Conventional, FHA, VA
Financing Cash Sale,Conventional,FHA,VA
Special Listing Condition Sellers Disclosure
Read Less Info
Want to know what your home might be worth? Contact us for a FREE valuation!

Our team is ready to help you sell your home for the highest possible price ASAP

Bought with Texas Xpert Realty, LLC

"My job is to find and attract mastery-based agents to the office, protect the culture, and make sure everyone is happy! "

