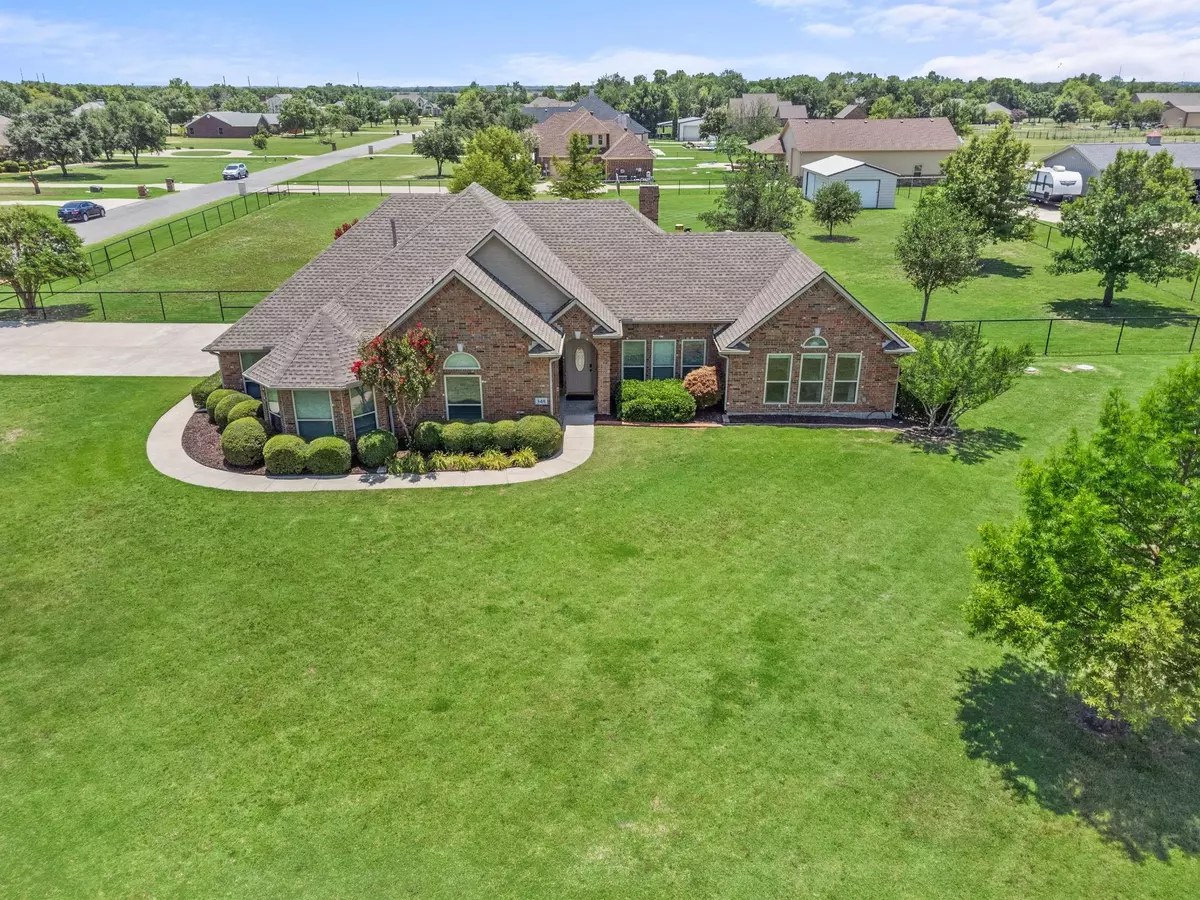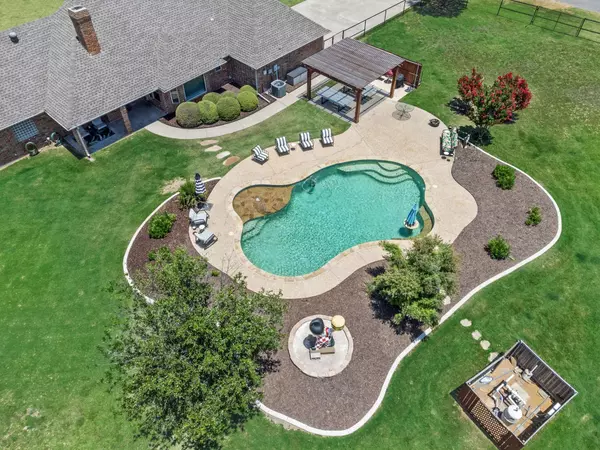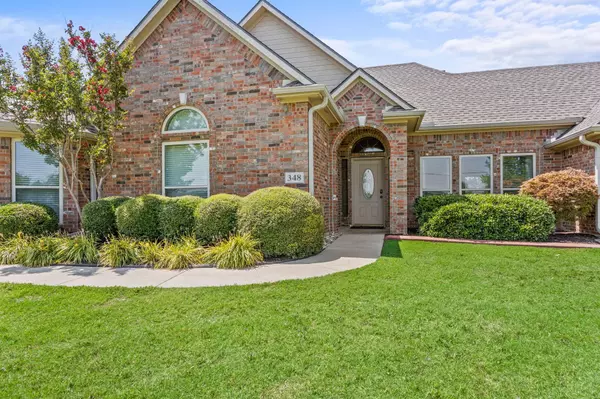$650,000
For more information regarding the value of a property, please contact us for a free consultation.
4 Beds
2 Baths
2,147 SqFt
SOLD DATE : 08/17/2023
Key Details
Property Type Single Family Home
Sub Type Single Family Residence
Listing Status Sold
Purchase Type For Sale
Square Footage 2,147 sqft
Price per Sqft $302
Subdivision Sharp Pointe
MLS Listing ID 20353999
Sold Date 08/17/23
Style Traditional
Bedrooms 4
Full Baths 2
HOA Y/N None
Year Built 2001
Annual Tax Amount $7,858
Lot Size 1.530 Acres
Acres 1.53
Property Description
Gorgeous resort style property on 1.53 acres in Lavon! The details in this immaculate one-story, 4 bedroom home will leave you wanting for nothing. Light and bright with soaring ceilings, fireplace, wood tile flooring, view overlooking a resort style pergola and pool, tanning ledge with fountain, built in table with seating. Kitchen boasts an island, breakfast bar, gas cooktop, granite countertops, pantry, and plenty of built-in cabinets with accent lighting. Primary's en-suite bathroom has dual sinks, separate shower, jetted bathtub, bidet seat, and his& hers closets. 4th bedroom fitted with a custom desk and door lock. Fresh paint, newer appliances, 2 HVACs, tankless hot water heater, upgraded septic, wired for generator, and many extras. Property has a pipe rail fence and underground dog fence around pool. Tons of storage space with a 3 car garage and 20x30 workshop(120V, 2 garage doors). NO HOA. Half of the property is outside city limits.
Location
State TX
County Collin
Direction Head North on State Hwy 78 from PGBT. Right on Geren Dr. Left on Main St. Destination will be on the right.
Rooms
Dining Room 1
Interior
Interior Features Built-in Features, Cable TV Available, Decorative Lighting, Granite Counters, High Speed Internet Available, Kitchen Island, Open Floorplan, Pantry, Smart Home System, Vaulted Ceiling(s), Walk-In Closet(s), Other
Heating Central, Electric, Heat Pump
Cooling Central Air, Electric, Roof Turbine(s)
Flooring Carpet, Ceramic Tile
Fireplaces Number 1
Fireplaces Type Brick, Gas Logs, Gas Starter, Glass Doors
Equipment TV Antenna, Other
Appliance Dishwasher, Electric Oven, Gas Cooktop, Gas Water Heater, Microwave, Plumbed For Gas in Kitchen, Tankless Water Heater
Heat Source Central, Electric, Heat Pump
Laundry Electric Dryer Hookup, Utility Room, Full Size W/D Area, Washer Hookup
Exterior
Exterior Feature Covered Patio/Porch, Rain Gutters, Lighting
Garage Spaces 3.0
Fence Pipe, Wood
Pool Gunite, In Ground, Outdoor Pool, Pool Sweep, Water Feature
Utilities Available Aerobic Septic, Asphalt, Cable Available, Co-op Water, Electricity Available, Electricity Connected, Individual Gas Meter, Individual Water Meter, Phone Available
Roof Type Composition
Parking Type Concrete, Garage, Garage Door Opener, Garage Faces Side, Inside Entrance, Kitchen Level, Lighted, Private, Workshop in Garage
Garage Yes
Private Pool 1
Building
Lot Description Few Trees, Landscaped, Lrg. Backyard Grass, Sprinkler System
Story One
Foundation Slab
Level or Stories One
Structure Type Brick
Schools
Elementary Schools Nesmith
Middle Schools Leland Edge
High Schools Community
School District Community Isd
Others
Ownership ask agent
Acceptable Financing Cash, Contact Agent, Conventional, FHA, FHA Assumable, Texas Vet, USDA Loan, VA Loan, Other
Listing Terms Cash, Contact Agent, Conventional, FHA, FHA Assumable, Texas Vet, USDA Loan, VA Loan, Other
Financing Conventional
Special Listing Condition Aerial Photo, Survey Available
Read Less Info
Want to know what your home might be worth? Contact us for a FREE valuation!

Our team is ready to help you sell your home for the highest possible price ASAP

©2024 North Texas Real Estate Information Systems.
Bought with Valerie Bracchi • Compass RE Texas, LLC.

"My job is to find and attract mastery-based agents to the office, protect the culture, and make sure everyone is happy! "






