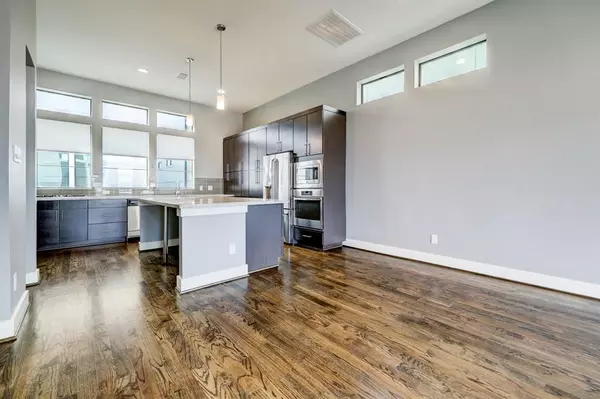$499,000
For more information regarding the value of a property, please contact us for a free consultation.
3 Beds
3.1 Baths
2,080 SqFt
SOLD DATE : 08/17/2023
Key Details
Property Type Single Family Home
Listing Status Sold
Purchase Type For Sale
Square Footage 2,080 sqft
Price per Sqft $235
Subdivision Sawyer Park Place
MLS Listing ID 38545033
Sold Date 08/17/23
Style Contemporary/Modern
Bedrooms 3
Full Baths 3
Half Baths 1
HOA Fees $136/ann
HOA Y/N 1
Year Built 2013
Annual Tax Amount $9,734
Tax Year 2022
Lot Size 1,401 Sqft
Acres 0.0322
Property Description
Location! Location! Sleek 3-story single family + rooftop deck soft contemporary in popular First Ward Arts District. Offers great lock/leave lifestyle. Pleasing and versatile floorplan. First floor has secondary bdrm w/ ensuite bath – would make nice study area. Main living on 2nd floor showcases generously sized living, dining, well-appointed kitchen, half bath, plus walk-out balcony. High ceilings and gleaming hardwood floors in living areas, carpet in bdrms. Primary bdrm & another secondary bdrm, both w/ beautiful ensuite baths, on 3rd floor. The highlight is a rooftop terrace providing unobstructed downtown skyline views. Entertaining on the rooftop is made easy: Air-conditioned entrance provides space to store serving pieces & full utilities outside (electric, water, gas) make clean-up & gardening possible. Home shows like new. Neighborhood features a private community park. Ample guest parking. Close to freeways, hike/bike trails & restaurants/shopping. All info per Seller.
Location
State TX
County Harris
Area Washington East/Sabine
Rooms
Bedroom Description 1 Bedroom Down - Not Primary BR,En-Suite Bath,Primary Bed - 3rd Floor,Walk-In Closet
Other Rooms 1 Living Area, Living Area - 2nd Floor, Living/Dining Combo, Utility Room in House
Den/Bedroom Plus 3
Kitchen Island w/o Cooktop, Kitchen open to Family Room, Soft Closing Cabinets, Soft Closing Drawers
Interior
Interior Features Alarm System - Leased, Balcony, Drapes/Curtains/Window Cover, Fire/Smoke Alarm, High Ceiling, Prewired for Alarm System, Wired for Sound
Heating Central Gas
Cooling Central Electric
Flooring Carpet, Tile, Wood
Exterior
Exterior Feature Balcony, Covered Patio/Deck, Patio/Deck, Rooftop Deck
Garage Attached Garage
Garage Spaces 2.0
Roof Type Composition
Street Surface Concrete
Private Pool No
Building
Lot Description Patio Lot
Faces South
Story 4
Foundation Slab on Builders Pier
Lot Size Range 0 Up To 1/4 Acre
Sewer Public Sewer
Water Public Water
Structure Type Stucco
New Construction No
Schools
Elementary Schools Crockett Elementary School (Houston)
Middle Schools Hogg Middle School (Houston)
High Schools Heights High School
School District 27 - Houston
Others
HOA Fee Include Grounds
Restrictions Deed Restrictions
Tax ID 134-038-001-0002
Ownership Full Ownership
Energy Description Ceiling Fans,Digital Program Thermostat
Acceptable Financing Cash Sale, Conventional
Tax Rate 2.2019
Disclosures Sellers Disclosure
Listing Terms Cash Sale, Conventional
Financing Cash Sale,Conventional
Special Listing Condition Sellers Disclosure
Read Less Info
Want to know what your home might be worth? Contact us for a FREE valuation!

Our team is ready to help you sell your home for the highest possible price ASAP

Bought with Keller Williams Realty -SW

"My job is to find and attract mastery-based agents to the office, protect the culture, and make sure everyone is happy! "






