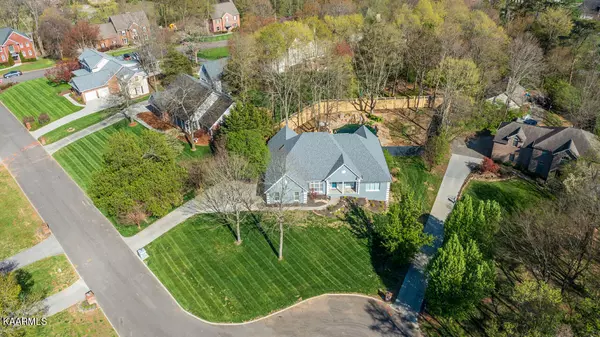$725,000
$749,900
3.3%For more information regarding the value of a property, please contact us for a free consultation.
4 Beds
4 Baths
3,028 SqFt
SOLD DATE : 08/15/2023
Key Details
Sold Price $725,000
Property Type Single Family Home
Sub Type Residential
Listing Status Sold
Purchase Type For Sale
Square Footage 3,028 sqft
Price per Sqft $239
Subdivision Bretton Ridge S/D
MLS Listing ID 1225660
Sold Date 08/15/23
Style Contemporary
Bedrooms 4
Full Baths 3
Half Baths 1
Originating Board East Tennessee REALTORS® MLS
Year Built 1995
Lot Size 0.700 Acres
Acres 0.7
Lot Dimensions 150.62 x 202 x irr
Property Description
Beautifully situated on a private cul-de-sac lot, this updated brick rancher features 4 bedrooms, 3 baths, and a basement. With over 3,000 square feet on one level, this home boasts new flooring, roof, water heater, HVAC, custom primary bath with huge shower, Generac generator and fresh paint throughout. The kitchen showcases new leathered granite countertops and new appliances. Don't miss the impressive back deck area perfect for entertaining. Additionally, the unfinished walkout basement provides an additional 3,000 square feet, awaiting your personal touch to complete the vision of this remarkable property.
Location
State TN
County Knox County - 1
Area 0.7
Rooms
Other Rooms LaundryUtility, Bedroom Main Level, Mstr Bedroom Main Level
Basement Roughed In, Unfinished
Dining Room Eat-in Kitchen, Formal Dining Area
Interior
Interior Features Cathedral Ceiling(s), Walk-In Closet(s), Eat-in Kitchen
Heating Central, Natural Gas, Electric
Cooling Central Cooling
Flooring Sustainable
Fireplaces Number 1
Fireplaces Type Insert, Gas Log
Fireplace Yes
Appliance Backup Generator, Dishwasher, Disposal, Gas Stove, Smoke Detector, Security Alarm, Refrigerator, Microwave
Heat Source Central, Natural Gas, Electric
Laundry true
Exterior
Exterior Feature Porch - Covered, Prof Landscaped, Deck
Garage Main Level
Garage Spaces 2.0
Garage Description Main Level
View Country Setting
Parking Type Main Level
Total Parking Spaces 2
Garage Yes
Building
Lot Description Cul-De-Sac, Level
Faces Ebenezer to Nubbin Ridge to Right into Bretton Ridge Subdivision to Right on Stratton Wood to home on Left. See sign
Sewer Public Sewer
Water Public
Architectural Style Contemporary
Structure Type Brick,Frame
Others
Restrictions Yes
Tax ID 133JF006
Energy Description Electric, Gas(Natural)
Read Less Info
Want to know what your home might be worth? Contact us for a FREE valuation!

Our team is ready to help you sell your home for the highest possible price ASAP

"My job is to find and attract mastery-based agents to the office, protect the culture, and make sure everyone is happy! "






