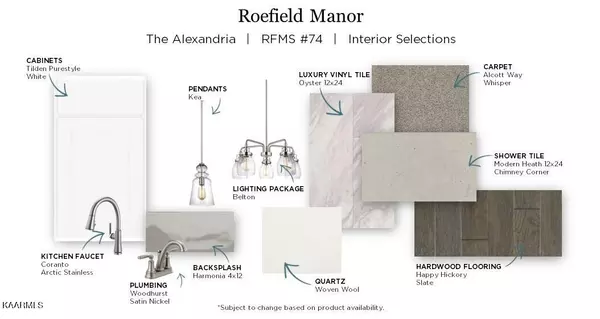$664,900
$664,900
For more information regarding the value of a property, please contact us for a free consultation.
4 Beds
4 Baths
3,010 SqFt
SOLD DATE : 08/16/2023
Key Details
Sold Price $664,900
Property Type Single Family Home
Sub Type Residential
Listing Status Sold
Purchase Type For Sale
Square Footage 3,010 sqft
Price per Sqft $220
Subdivision Roefield S/D Unit 14 Phase 1
MLS Listing ID 1222241
Sold Date 08/16/23
Style Traditional
Bedrooms 4
Full Baths 3
Half Baths 1
HOA Fees $41/ann
Originating Board East Tennessee REALTORS® MLS
Year Built 2022
Lot Size 10,890 Sqft
Acres 0.25
Property Description
***ASK US ABOUT OUR 40TH ANNIVERSARY SPECIAL***Summertime completion! for this gorgeous Alexandria English Manor floorplan. Exterior offers beautiful stone/brick elevation. Main level offers open kitchen with upgraded cabinets, quartz counters, stainless steel appliances including gas oven, separate dining room, walk in pantry, gas fireplace, office/study, hwd on main, oak tread stairs, tankless water heater, owner's suite with quartz counters, tiled shower and walk-in closet, all bedrooms have access to full bath, bonus or 5th bedroom as well. Both exterior and interior color collages are located in the photos.
Location
State TN
County Knox County - 1
Area 0.25
Rooms
Family Room Yes
Other Rooms LaundryUtility, Extra Storage, Office, Great Room, Family Room
Basement Slab
Dining Room Breakfast Bar, Formal Dining Area
Interior
Interior Features Island in Kitchen, Pantry, Walk-In Closet(s), Breakfast Bar
Heating Central, Natural Gas
Cooling Central Cooling
Flooring Carpet, Hardwood, Vinyl, Tile
Fireplaces Number 1
Fireplaces Type Gas, Ventless, Gas Log
Appliance Dishwasher, Disposal, Microwave, Range, Self Cleaning Oven, Smoke Detector, Tankless Wtr Htr
Heat Source Central, Natural Gas
Laundry true
Exterior
Exterior Feature Windows - Vinyl, Patio, Porch - Covered, Prof Landscaped
Garage Garage Door Opener, Other, Main Level
Garage Spaces 2.0
Garage Description Garage Door Opener, Main Level
Pool true
Community Features Sidewalks
Amenities Available Pool
View Other
Porch true
Parking Type Garage Door Opener, Other, Main Level
Total Parking Spaces 2
Garage Yes
Building
Faces Westland Dr. to Woodsboro Rd, to right on Staffwood to Left on Mesa Verde to right on Vale View to home on left.
Sewer Public Sewer
Water Public
Architectural Style Traditional
Structure Type Stone,Other,Brick
Schools
Middle Schools West Valley
High Schools Bearden
Others
HOA Fee Include Some Amenities
Restrictions Yes
Tax ID 144EV025
Energy Description Gas(Natural)
Read Less Info
Want to know what your home might be worth? Contact us for a FREE valuation!

Our team is ready to help you sell your home for the highest possible price ASAP

"My job is to find and attract mastery-based agents to the office, protect the culture, and make sure everyone is happy! "




