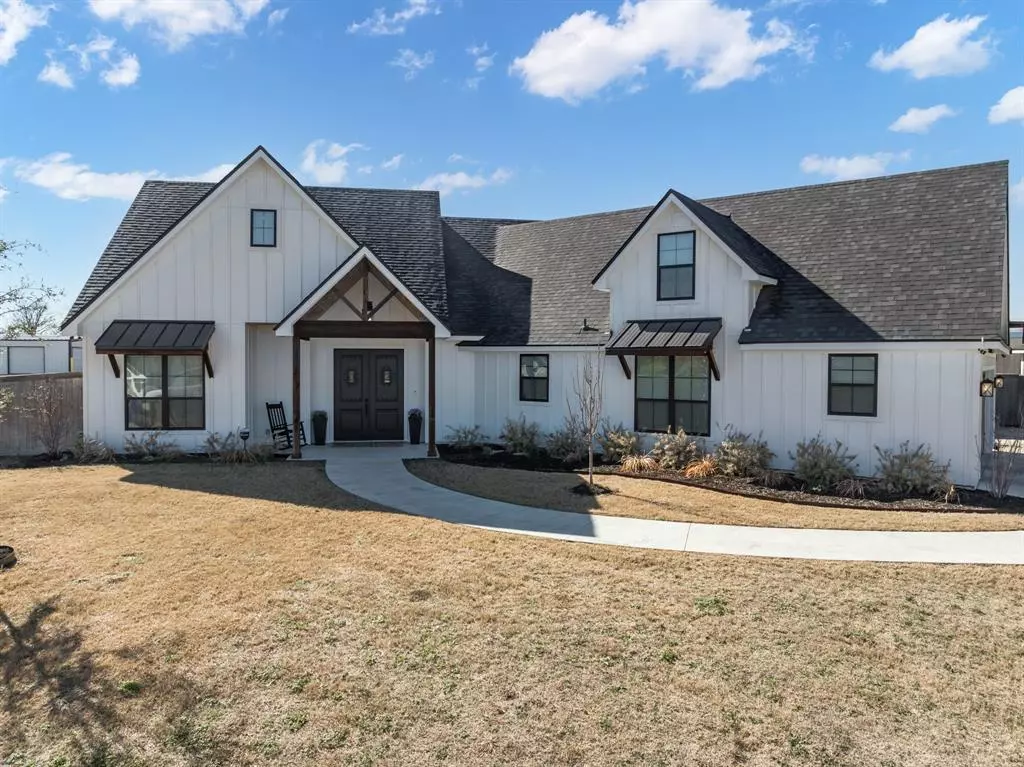$599,900
For more information regarding the value of a property, please contact us for a free consultation.
4 Beds
4 Baths
3,192 SqFt
SOLD DATE : 08/15/2023
Key Details
Property Type Single Family Home
Sub Type Single Family Residence
Listing Status Sold
Purchase Type For Sale
Square Footage 3,192 sqft
Price per Sqft $183
Subdivision Hicks Family Properties Addition
MLS Listing ID 4820304
Sold Date 08/15/23
Bedrooms 4
Full Baths 3
Half Baths 1
Originating Board actris
Year Built 2019
Tax Year 2022
Lot Size 0.344 Acres
Property Description
Enjoy your own private Oasis! This home offers 4 bedrooms, 3 Full Bathrooms, 1/2 Bathroom, Office, Flex Room, Media Room and more. The kitchen offers quartz countertops, custom made cabinetry with an oversized island overlooking the living and dining areas. There are 8ft doors throughout the downstairs living area as well as high ceilings. Relax in the master suite with your own separate sitting area perfect for winding down in the evenings. The master bathroom has an oversized walk-in shower with separate soaking tub. There is a large walk-in closet and double vanities with ample storage. Upstairs you will find a large flex room, separate media room, guest suite with 1/2 bath and an office. Enjoy your evenings on the screened in patio or just relaxing around the firepit. The home has an attached two car garage along with a detached 2 car garage with a fully covered outdoor kitchen and third full bathroom. The 8ft privacy fence along the back offers complete exclusion.
Location
State TX
County Bell
Rooms
Main Level Bedrooms 3
Interior
Interior Features Ceiling Fan(s), Quartz Counters, Double Vanity, Electric Dryer Hookup, Kitchen Island, Multiple Living Areas, Open Floorplan, Pantry, Primary Bedroom on Main, Recessed Lighting, Soaking Tub, Walk-In Closet(s)
Heating Central, Electric
Cooling Ceiling Fan(s), Central Air, Electric
Flooring Carpet, Tile
Fireplace Y
Appliance Built-In Electric Range, Dishwasher, Disposal, Electric Range, Microwave, Electric Water Heater
Exterior
Exterior Feature None
Garage Spaces 2.0
Fence Privacy
Pool None
Community Features None
Utilities Available Cable Available, Electricity Available
Waterfront Description None
View None
Roof Type Composition, Shingle
Accessibility None
Porch Covered, Patio, Screened
Total Parking Spaces 4
Private Pool No
Building
Lot Description Level, Trees-Small (Under 20 Ft)
Faces Northeast
Foundation Slab
Sewer Public Sewer
Water Public
Level or Stories One and One Half
Structure Type HardiPlank Type
New Construction No
Schools
Elementary Schools Edna Bigham Mays
Middle Schools Raymond Mays
High Schools Troy
Others
Restrictions None
Ownership Common
Acceptable Financing Cash, Conventional, FHA, VA Loan
Tax Rate 1.95
Listing Terms Cash, Conventional, FHA, VA Loan
Special Listing Condition Standard
Read Less Info
Want to know what your home might be worth? Contact us for a FREE valuation!

Our team is ready to help you sell your home for the highest possible price ASAP
Bought with Your Home Sold Guaranteed Real
"My job is to find and attract mastery-based agents to the office, protect the culture, and make sure everyone is happy! "

