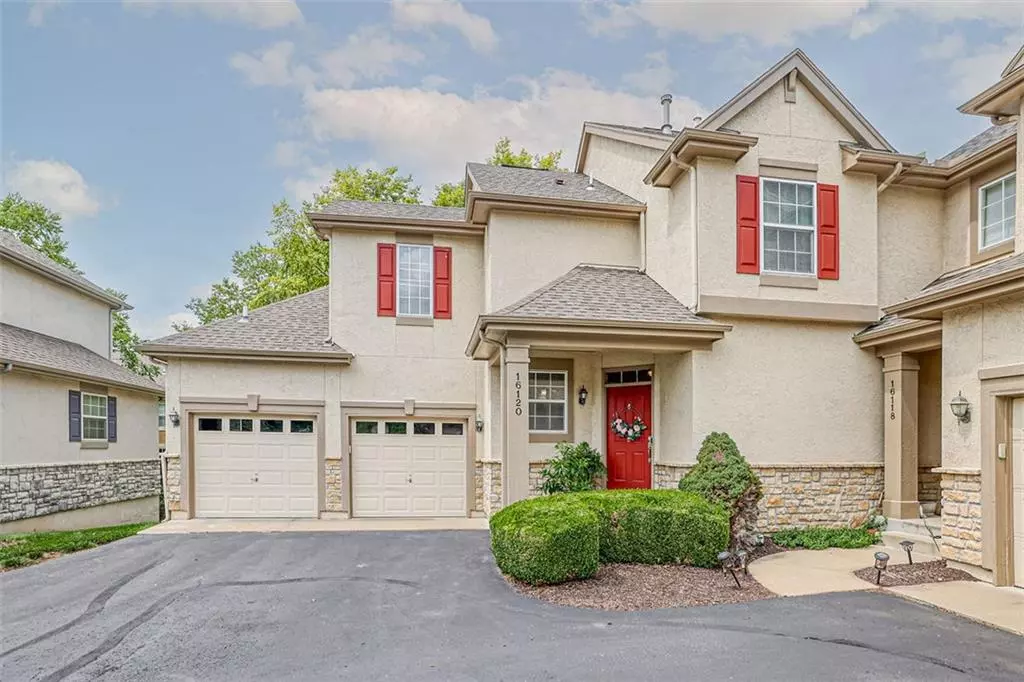$345,000
$345,000
For more information regarding the value of a property, please contact us for a free consultation.
2 Beds
4 Baths
1,981 SqFt
SOLD DATE : 08/15/2023
Key Details
Sold Price $345,000
Property Type Multi-Family
Sub Type Townhouse
Listing Status Sold
Purchase Type For Sale
Square Footage 1,981 sqft
Price per Sqft $174
Subdivision The Tallgrove Wilderness West
MLS Listing ID 2445308
Sold Date 08/15/23
Style Traditional
Bedrooms 2
Full Baths 3
Half Baths 1
HOA Fees $343/mo
Year Built 2004
Annual Tax Amount $3,584
Lot Size 1,438 Sqft
Acres 0.03301194
Property Description
Step inside this townhome and be greeted by an inviting entryway, leading you to the main level living space. The airy and spacious living room provides an ideal setting for relaxation and entertainment. Windows flood the room with natural light, creating a warm and inviting ambiance. Hardwood floors adorn the main level. Updated main level half bath (check out the lighted faucet!). Relax with your favorite beverage on the deck while enjoying the view of the lake. Make your way to the upper level, where you'll find two generously sized bedrooms, each offering a peaceful retreat. The master bedroom is a spacious haven, complete with a walk-in closet and a private en-suite bathroom. Updated master shower and new carpet throughout upper level and stairs. Lower level offers a full bath and rec room. A third bedroom could easily be added in the lower level as there is an egress window and closet already in place. Newer HVAC and Water Heater. As part of this vibrant community, residents have access to a range of fantastic amenities. Enjoy leisurely strolls along well-maintained trails then cool off at the community pool, or keep up with your fitness goals at the community gym. Situated in a highly desirable location, this townhome offers easy access to schools, shopping centers, dining options, and recreational facilities.
Location
State KS
County Johnson
Rooms
Other Rooms Breakfast Room
Basement true
Interior
Interior Features Ceiling Fan(s), Smart Thermostat, Walk-In Closet(s)
Heating Electric
Cooling Electric
Flooring Carpet, Tile, Wood
Fireplaces Number 1
Fireplaces Type Great Room
Fireplace Y
Appliance Dishwasher, Disposal, Microwave, Free-Standing Electric Oven, Under Cabinet Appliance(s)
Laundry Upper Level
Exterior
Parking Features true
Garage Spaces 2.0
Amenities Available Clubhouse, Exercise Room, Pool, Trail(s)
Roof Type Composition
Building
Entry Level 2 Stories
Sewer City/Public
Water Public
Structure Type Stucco & Frame
Schools
Elementary Schools Blue River
Middle Schools Blue Valley
High Schools Blue Valley
School District Blue Valley
Others
HOA Fee Include Building Maint, Lawn Service, Snow Removal, Trash, Water
Ownership Private
Acceptable Financing Cash, Conventional, FHA, VA Loan
Listing Terms Cash, Conventional, FHA, VA Loan
Read Less Info
Want to know what your home might be worth? Contact us for a FREE valuation!

Our team is ready to help you sell your home for the highest possible price ASAP


"My job is to find and attract mastery-based agents to the office, protect the culture, and make sure everyone is happy! "






