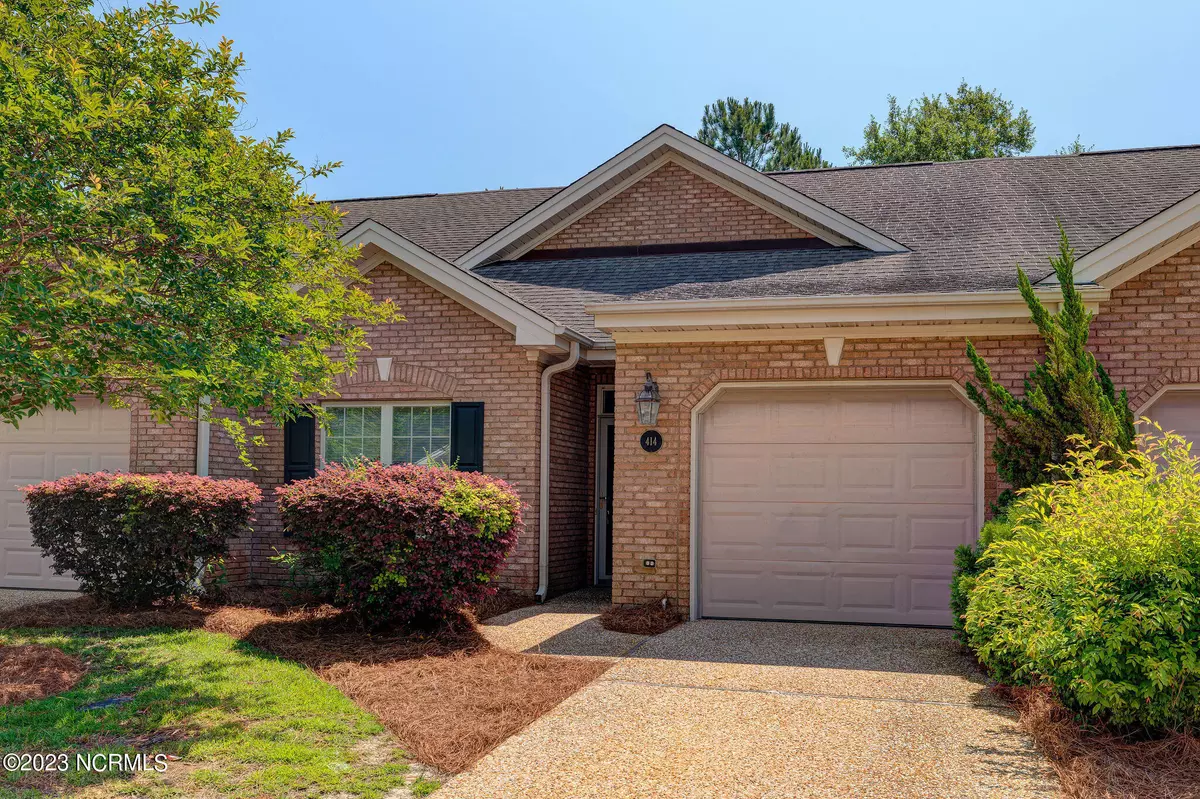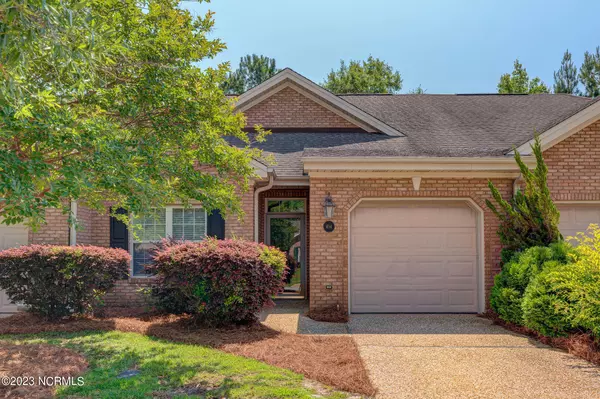$275,000
$275,000
For more information regarding the value of a property, please contact us for a free consultation.
2 Beds
2 Baths
1,337 SqFt
SOLD DATE : 08/16/2023
Key Details
Sold Price $275,000
Property Type Townhouse
Sub Type Townhouse
Listing Status Sold
Purchase Type For Sale
Square Footage 1,337 sqft
Price per Sqft $205
Subdivision Westport
MLS Listing ID 100384019
Sold Date 08/16/23
Style Wood Frame
Bedrooms 2
Full Baths 2
HOA Fees $2,388
HOA Y/N Yes
Originating Board North Carolina Regional MLS
Year Built 2005
Annual Tax Amount $1,280
Lot Size 2,222 Sqft
Acres 0.05
Lot Dimensions 86x28x86x28
Property Description
Updates just completed on this beautiful 2 BR brick townhome in sought after Westport! The seller has just installed new LVT flooring throughout the main living area along with new carpet in the BR's. All new stainless steel appliances convey with the sale! Additional upgrades includes all new LED lighting, new brushed nickel door hardware, new toilets and a recently replaced HVAC unit. This townhome is turn-key and move in ready! The main living area features an open layout with kitchen open to the spacious dining and living area. Private rear patio off the living room backs to a wooded buffer and community pond with fountain beside the pool. Master suite has a large walk in closet with built in shelving. The 2nd BR in the front of the house is adjacent to another full bath. In between you will find a flex room ideal for a home office, den or even a 3rd BR! Garage has pull down attic access for additional storage. Westport is a well maintained community just 10 minutes to downtown Wilmington and 20 minutes to Southport/Oak Island!
Location
State NC
County Brunswick
Community Westport
Zoning PUD
Direction Hwy 17 South from Wilmington Exit at Hwy 133 South at Leland Exit. Take left and go approximately 4 miles to Westport subdivision on right. Take right on Avenshire just past the pool. Townhome will be on the right.
Location Details Mainland
Rooms
Primary Bedroom Level Primary Living Area
Interior
Interior Features Master Downstairs, 9Ft+ Ceilings, Ceiling Fan(s), Pantry, Walk-In Closet(s)
Heating Electric, Heat Pump
Cooling Central Air
Flooring LVT/LVP, Carpet, Tile
Fireplaces Type None
Fireplace No
Appliance Stove/Oven - Electric, Refrigerator, Microwave - Built-In, Dishwasher
Laundry Laundry Closet
Exterior
Exterior Feature None
Parking Features Off Street, Paved
Garage Spaces 1.0
Pool See Remarks
Roof Type Shingle
Porch Patio
Building
Story 1
Entry Level One
Foundation Slab
Sewer Municipal Sewer
Water Municipal Water
Structure Type None
New Construction No
Others
Tax ID 059ce006
Acceptable Financing Cash, Conventional, FHA, VA Loan
Listing Terms Cash, Conventional, FHA, VA Loan
Special Listing Condition None
Read Less Info
Want to know what your home might be worth? Contact us for a FREE valuation!

Our team is ready to help you sell your home for the highest possible price ASAP

"My job is to find and attract mastery-based agents to the office, protect the culture, and make sure everyone is happy! "






