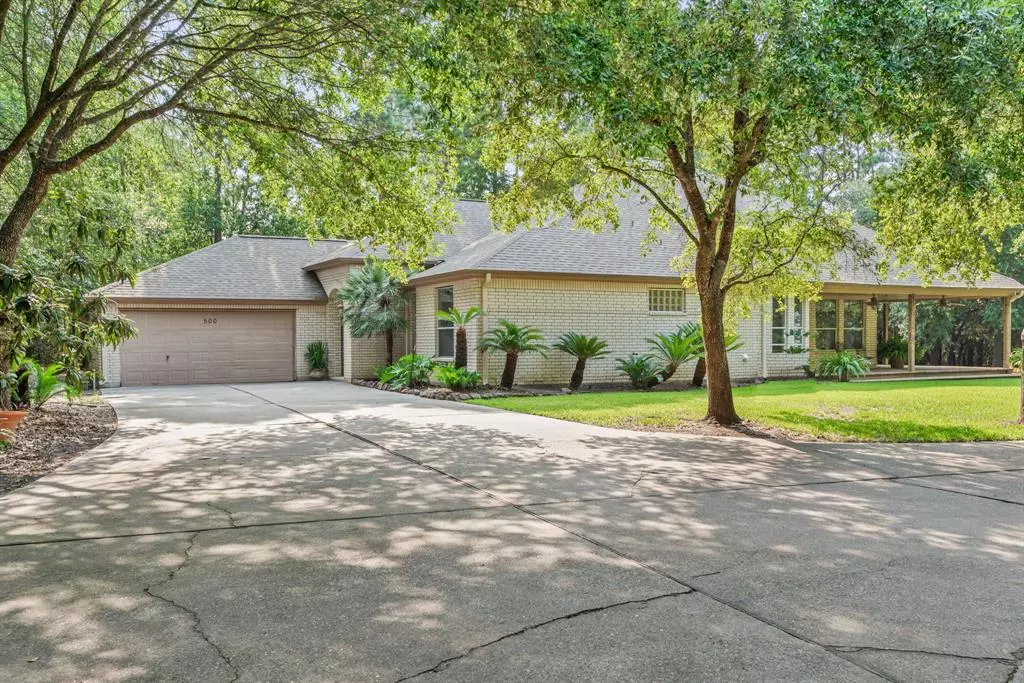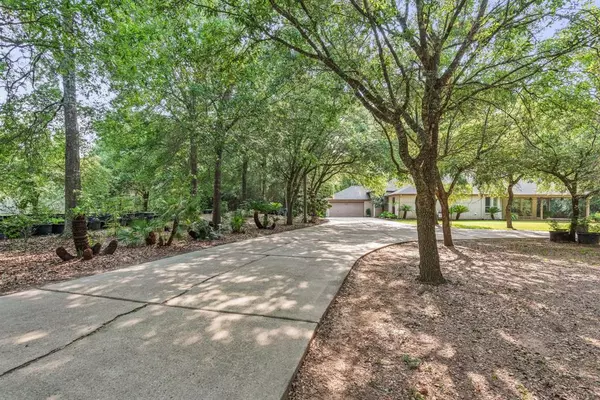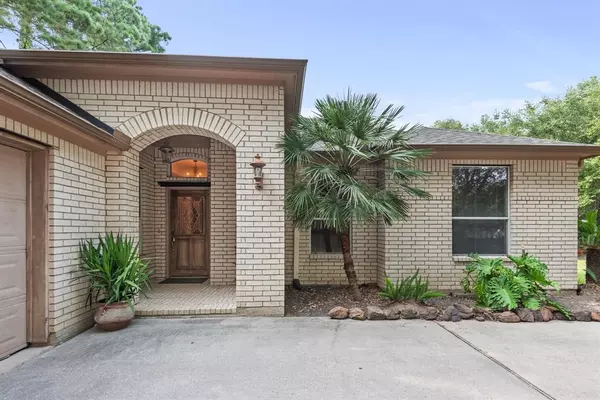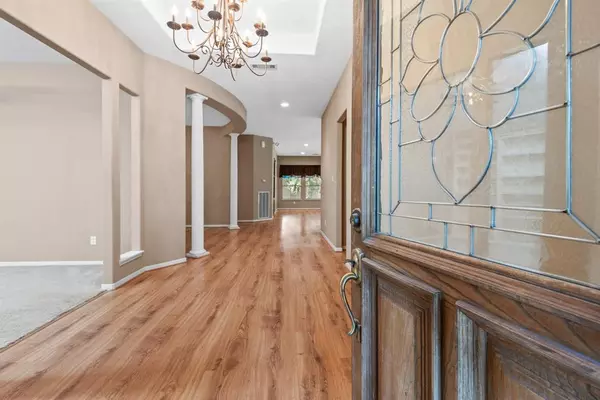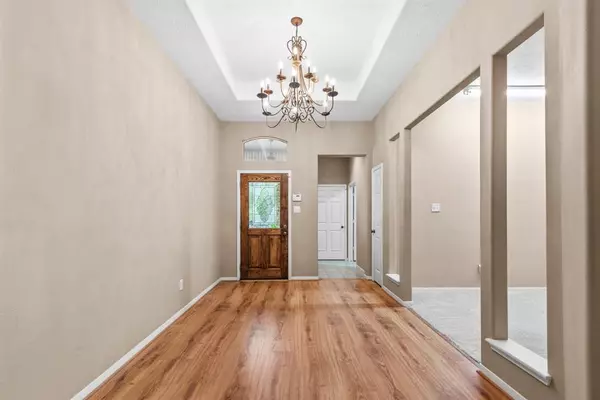$660,000
For more information regarding the value of a property, please contact us for a free consultation.
3 Beds
2.1 Baths
2,822 SqFt
SOLD DATE : 08/02/2023
Key Details
Property Type Single Family Home
Listing Status Sold
Purchase Type For Sale
Square Footage 2,822 sqft
Price per Sqft $226
Subdivision Wilson Holland & Beach
MLS Listing ID 87170399
Sold Date 08/02/23
Style Traditional
Bedrooms 3
Full Baths 2
Half Baths 1
Year Built 2002
Annual Tax Amount $13,629
Tax Year 2022
Lot Size 2.473 Acres
Acres 3.0
Property Description
An incomparable little gem on a very private road. Gorgeous curb appeal adorns the front of this meticulously maintained home, nestled on a spacious 3-acre lot. Shade trees adorn this property! The highlight of this house is the spectacular wrap-around porch. You have a dedicated office and a formal dining room.
Your kitchen features Corian counters, a tile backsplash, an island, a breakfast bar, SS appliances, an electric cooktop, a breakfast bar and a breakfast area.
Your primary is peaceful and serene. You'll love recharging in this space. It has a door to the back patio.
Your ensuite features a luxurious soaking tub, a walk-in shower, his/ her vanities.
HUGE 5000sf metal shop w/ 1,250sf addt'l space upstairs with a chair lift assist. The shop is fully insulated & has water & electricity. The house has a well & aerobic septic system.
Great location! Close proximity to main roads, shopping, grocery stores, food, and so much more. One owner & NO HOA!
Location
State TX
County Harris
Area Spring East
Rooms
Bedroom Description All Bedrooms Down,En-Suite Bath,Primary Bed - 1st Floor,Split Plan,Walk-In Closet
Other Rooms 1 Living Area, Formal Dining, Home Office/Study, Kitchen/Dining Combo
Master Bathroom Half Bath, Primary Bath: Double Sinks, Primary Bath: Shower Only, Primary Bath: Soaking Tub, Secondary Bath(s): Tub/Shower Combo
Kitchen Breakfast Bar, Island w/ Cooktop, Kitchen open to Family Room, Pantry
Interior
Interior Features Fire/Smoke Alarm, High Ceiling, Split Level
Heating Central Electric
Cooling Central Electric
Flooring Tile, Vinyl
Exterior
Exterior Feature Patio/Deck
Parking Features Attached Garage
Garage Spaces 2.0
Garage Description RV Parking, Workshop
Roof Type Composition
Street Surface Asphalt,Concrete
Private Pool No
Building
Lot Description Other
Story 1
Foundation Slab
Lot Size Range 2 Up to 5 Acres
Sewer Septic Tank
Water Aerobic, Well
Structure Type Brick
New Construction No
Schools
Elementary Schools Northgate Elementary School
Middle Schools Springwoods Village Middle School
High Schools Spring High School
School District 48 - Spring
Others
Senior Community No
Restrictions Deed Restrictions
Tax ID 055-298-000-0005
Acceptable Financing Cash Sale, Conventional, FHA, VA
Tax Rate 2.8931
Disclosures Mud, Other Disclosures
Listing Terms Cash Sale, Conventional, FHA, VA
Financing Cash Sale,Conventional,FHA,VA
Special Listing Condition Mud, Other Disclosures
Read Less Info
Want to know what your home might be worth? Contact us for a FREE valuation!

Our team is ready to help you sell your home for the highest possible price ASAP

Bought with Keller Williams Realty Metropolitan

"My job is to find and attract mastery-based agents to the office, protect the culture, and make sure everyone is happy! "

