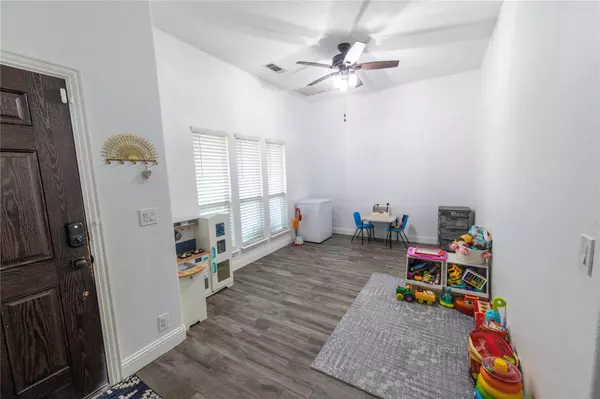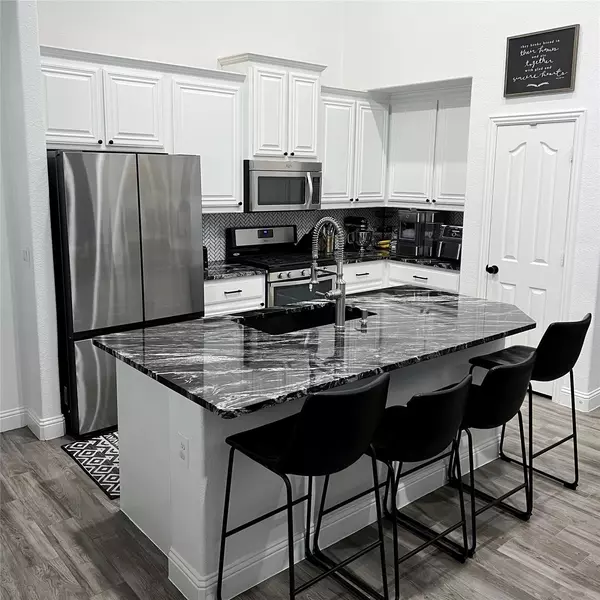$389,000
For more information regarding the value of a property, please contact us for a free consultation.
4 Beds
3 Baths
2,334 SqFt
SOLD DATE : 08/07/2023
Key Details
Property Type Single Family Home
Sub Type Single Family Residence
Listing Status Sold
Purchase Type For Sale
Square Footage 2,334 sqft
Price per Sqft $166
Subdivision Ridgeview Estates Add
MLS Listing ID 20336828
Sold Date 08/07/23
Style Traditional
Bedrooms 4
Full Baths 3
HOA Fees $32/ann
HOA Y/N Mandatory
Year Built 2013
Annual Tax Amount $8,331
Lot Size 6,969 Sqft
Acres 0.16
Property Description
Updated and move-in ready 4-3-3 set in a great neighborhood within blocks from the community pool. This home has an inviting open floor-plan featuring high ceilings, arched doorways, new floors, and fresh paint throughout. Complete kitchen remodel including: granite counter tops, dishwasher, and a trough sink and new faucet. A floor-to-ceiling austin stone gas fireplace flanked by custom built-ins anchors the family room. Upstairs is a second living space, bedroom, & full bath. Formal dining can be used as office or flex space. This home also features dual sinks in MBR, walk-in closets, and a 3-Car garage. Since owners moved in gutters were installed, a french drain added off back porch, updated fans and blinds throughout, several light fixtures have been replaced, and an updated AC return was added for more efficient cooling. You will also enjoy a covered front porch & patio. This is one you don't want to miss!
Location
State TX
County Tarrant
Direction GPS
Rooms
Dining Room 2
Interior
Interior Features Cable TV Available, Decorative Lighting, Kitchen Island, Open Floorplan, Vaulted Ceiling(s)
Heating Central, Natural Gas
Cooling Ceiling Fan(s), Central Air, Electric
Flooring Tile
Fireplaces Number 1
Fireplaces Type Gas Logs
Appliance Dishwasher, Disposal, Gas Range, Microwave
Heat Source Central, Natural Gas
Exterior
Garage Spaces 3.0
Utilities Available City Sewer, City Water
Roof Type Composition
Garage Yes
Building
Story Two
Foundation Slab
Level or Stories Two
Structure Type Brick,Rock/Stone
Schools
Elementary Schools Sue Crouch
Middle Schools Summer Creek
High Schools North Crowley
School District Crowley Isd
Others
Acceptable Financing Cash, Conventional, FHA, VA Loan
Listing Terms Cash, Conventional, FHA, VA Loan
Financing FHA
Read Less Info
Want to know what your home might be worth? Contact us for a FREE valuation!

Our team is ready to help you sell your home for the highest possible price ASAP

©2025 North Texas Real Estate Information Systems.
Bought with Prince Whiting Iv • The Whiting Group
"My job is to find and attract mastery-based agents to the office, protect the culture, and make sure everyone is happy! "






