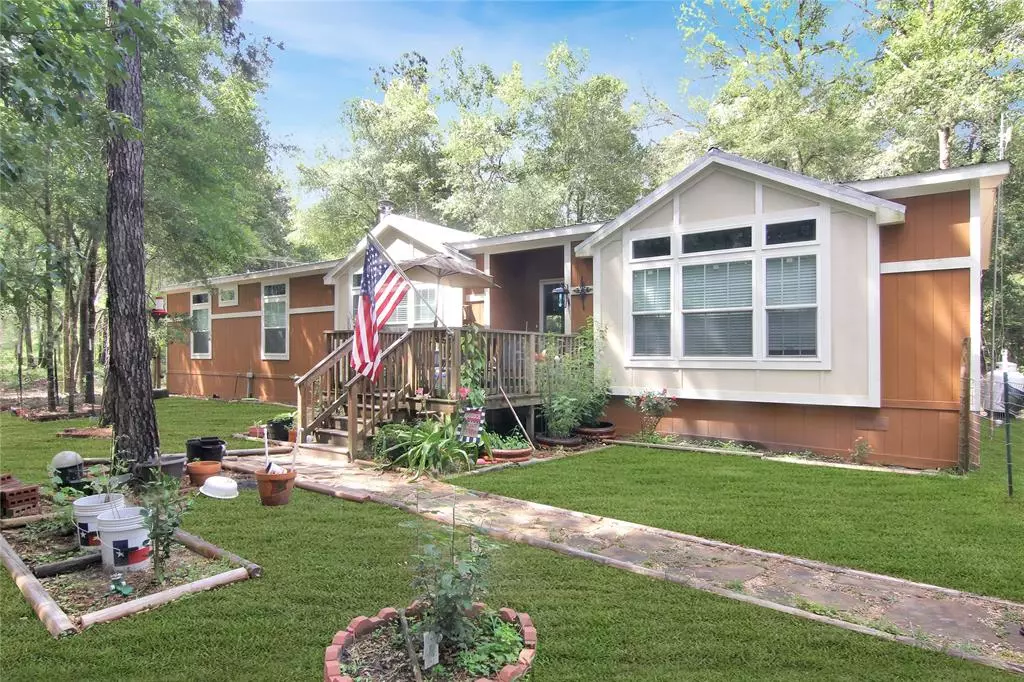$349,000
For more information regarding the value of a property, please contact us for a free consultation.
4 Beds
2 Baths
2,280 SqFt
SOLD DATE : 08/15/2023
Key Details
Property Type Single Family Home
Listing Status Sold
Purchase Type For Sale
Square Footage 2,280 sqft
Price per Sqft $142
Subdivision Magnolia Estates, Sec 2
MLS Listing ID 9896295
Sold Date 08/15/23
Style Traditional
Bedrooms 4
Full Baths 2
Year Built 2018
Annual Tax Amount $1,077
Tax Year 2022
Lot Size 2.510 Acres
Acres 2.51
Property Description
This Absolutely beautiful home is situated on spacious acreage with a beautiful pond. It offers a unique combination of comfortable living and a serene natural environment. The home is located on a sizable piece of land with abundant greenery and open space. The surrounding acreage provides privacy and ample opportunities for outdoor activities. The home boasts a generous amount of living space. With its wider design it offers increased square footage and a more open floor plan. This home is full of upgrades and is designed for entertainment and family. Open floor plan, high ceilings, sliding barn doors, ample storage space, large pantry, incredible kitchen and two separate living areas. Please see attachment for upgrade list.
The property's unrestricted acreage allows for a wide range of possibilities. You can explore the spacious land, set up outdoor seating or recreational areas, or even create a garden or a small farm.
Location
State TX
County Liberty
Area Cleveland Area
Rooms
Bedroom Description All Bedrooms Down
Other Rooms Family Room, Formal Dining, Formal Living
Master Bathroom Primary Bath: Shower Only, Secondary Bath(s): Tub/Shower Combo, Vanity Area
Kitchen Breakfast Bar, Island w/o Cooktop, Kitchen open to Family Room, Pantry
Interior
Heating Central Electric
Cooling Central Electric
Flooring Vinyl
Fireplaces Number 1
Fireplaces Type Wood Burning Fireplace
Exterior
Exterior Feature Back Yard, Porch, Private Driveway, Side Yard, Storage Shed, Workshop
Garage Description Circle Driveway, RV Parking, Workshop
Roof Type Aluminum
Street Surface Gravel
Private Pool No
Building
Lot Description Wooded
Story 1
Foundation Block & Beam
Lot Size Range 2 Up to 5 Acres
Builder Name Clayton Homes
Water Aerobic, Well
Structure Type Cement Board,Other
New Construction No
Schools
Elementary Schools Cottonwood School (Cleveland)
Middle Schools Cleveland Middle School
High Schools Cleveland High School
School District 100 - Cleveland
Others
Senior Community No
Restrictions No Restrictions
Tax ID 006175-000117-000
Ownership Full Ownership
Acceptable Financing Cash Sale, Conventional, FHA, USDA Loan, VA
Tax Rate 1.6917
Disclosures Sellers Disclosure
Listing Terms Cash Sale, Conventional, FHA, USDA Loan, VA
Financing Cash Sale,Conventional,FHA,USDA Loan,VA
Special Listing Condition Sellers Disclosure
Read Less Info
Want to know what your home might be worth? Contact us for a FREE valuation!

Our team is ready to help you sell your home for the highest possible price ASAP

Bought with JLA Realty

"My job is to find and attract mastery-based agents to the office, protect the culture, and make sure everyone is happy! "






