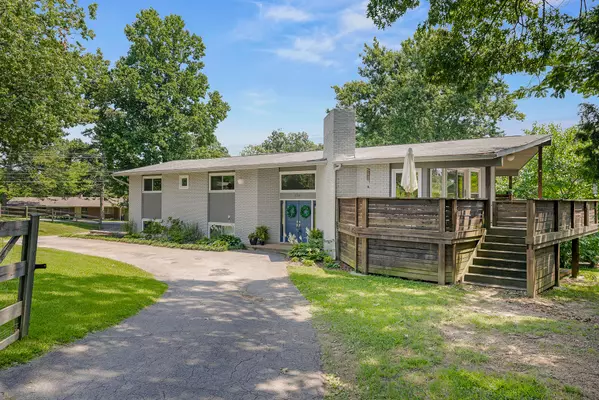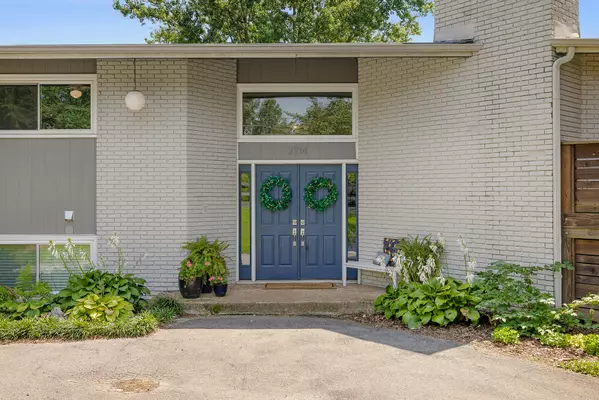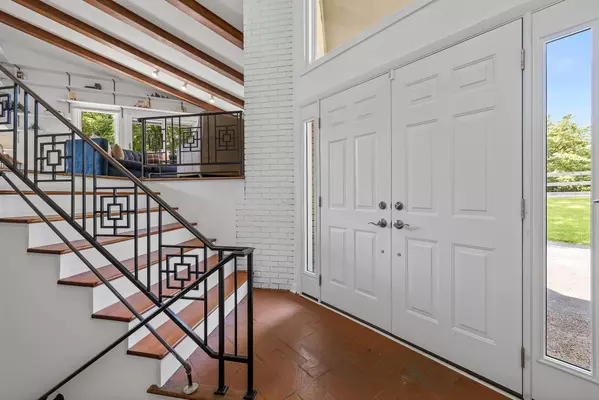$425,000
$425,000
For more information regarding the value of a property, please contact us for a free consultation.
5 Beds
3 Baths
2,884 SqFt
SOLD DATE : 08/14/2023
Key Details
Sold Price $425,000
Property Type Single Family Home
Sub Type Single Family Residence
Listing Status Sold
Purchase Type For Sale
Square Footage 2,884 sqft
Price per Sqft $147
Subdivision Murray Hills
MLS Listing ID 1377243
Sold Date 08/14/23
Style Split Foyer
Bedrooms 5
Full Baths 2
Half Baths 1
Originating Board Greater Chattanooga REALTORS®
Year Built 1966
Lot Size 0.710 Acres
Acres 0.71
Lot Dimensions 263.3X61.5
Property Description
(Multiple Offer Received. Highest & Best by Sunday (7-30-23) at 11:59pm). Steeped in the architectural essence of the 1960s, this captivating mid-century modern split-foyer gem is a rare find in our residential landscape. Positioned a convenient 10-minute drive from the hustle and bustle of downtown Chattanooga, this distinctive property invites you into an era where architecture was a conversation with time and space. Inside, you'll discover five ample bedrooms and two and a half bathrooms that have been updated to meet the standards of the modern homeowner without compromising their historic charm. The residence exudes a warm, welcoming ambiance, accentuated by the gleam of hardwood floors and a flood of natural light streaming through new windows and doors. Step into the tastefully renovated eat in kitchen, a balanced blend of contemporary functionality and timeless design. It stands ready to inspire culinary creativity with modern appliances nestled amidst traditional features, crafting a space both stylish and practical. The main living area, resplendent with a custom ceiling adorned with exposed wooden beams, provides a tangible link to the past. This noteworthy design element imparts depth and texture to the room, creating a space that is as aesthetically pleasing as it is comfortable. The bespoke deck, thoughtfully designed, extends around the living room and dining area, each space benefiting from its own door. This layout allows for uninterrupted views of the generous, enclosed 3/4-acre yard. Large parties will be well accommodated by this thoughtful connection from the interior to the exterior. On the lower level, you'll find a bonus space that is a canvas for your lifestyle needs. Whether it's an entertainment den, a quiet home office, or a personal gym, the possibilities are as broad as your imagination. The inclusion of a spacious two-car garage adds a layer of practicality, providing ample room for vehicle storage or other needs. While updated to offer modern comfort, this unique property retains its distinctive 60's spirit, offering the rare opportunity to possess a piece of architectural history. Its prime location, minutes from a serene lake, allows for a perfect blend of tranquility and adventure.
In an era of mass-production this property stands as a beacon of individuality. It offers the opportunity to own a home that blends nostalgic charm with the conveniences of contemporary living. It's more than just a home; it's a lifestyle, a statement, a unique piece of the architectural tapestry that is a testament to a time when homes were not just built, but artfully designed.
Location
State TN
County Hamilton
Area 0.71
Rooms
Basement Finished, Full, Unfinished
Interior
Interior Features Eat-in Kitchen, Entrance Foyer, Open Floorplan, Pantry, Separate Dining Room, Tub/shower Combo
Heating Central, Natural Gas
Cooling Central Air, Electric
Flooring Carpet, Hardwood, Slate, Tile
Fireplaces Number 2
Fireplaces Type Living Room, Wood Burning
Equipment Other
Fireplace Yes
Appliance Wall Oven, Refrigerator, Microwave, Gas Water Heater, Electric Range, Disposal, Dishwasher
Heat Source Central, Natural Gas
Laundry Electric Dryer Hookup, Gas Dryer Hookup, Laundry Room, Washer Hookup
Exterior
Garage Basement, Garage Door Opener, Garage Faces Side, Off Street
Garage Spaces 2.0
Garage Description Attached, Basement, Garage Door Opener, Garage Faces Side, Off Street
Utilities Available Cable Available, Electricity Available, Phone Available
Roof Type Asphalt,Shingle
Porch Covered, Deck, Patio
Parking Type Basement, Garage Door Opener, Garage Faces Side, Off Street
Total Parking Spaces 2
Garage Yes
Building
Lot Description Corner Lot, Gentle Sloping, Level
Faces from 58N, make a left onto Murray Hills Dr. Home will be on your left on the corner of Murray Hills Dr and Rosalee Terrace
Story Two
Foundation Concrete Perimeter, Slab
Sewer Septic Tank
Architectural Style Split Foyer
Structure Type Brick,Other
Schools
Elementary Schools Harrison Elementary
Middle Schools Brown Middle
High Schools Central High School
Others
Senior Community No
Tax ID 129a A 008
Security Features Smoke Detector(s)
Acceptable Financing Cash, Conventional, VA Loan, Owner May Carry
Listing Terms Cash, Conventional, VA Loan, Owner May Carry
Read Less Info
Want to know what your home might be worth? Contact us for a FREE valuation!

Our team is ready to help you sell your home for the highest possible price ASAP

"My job is to find and attract mastery-based agents to the office, protect the culture, and make sure everyone is happy! "






