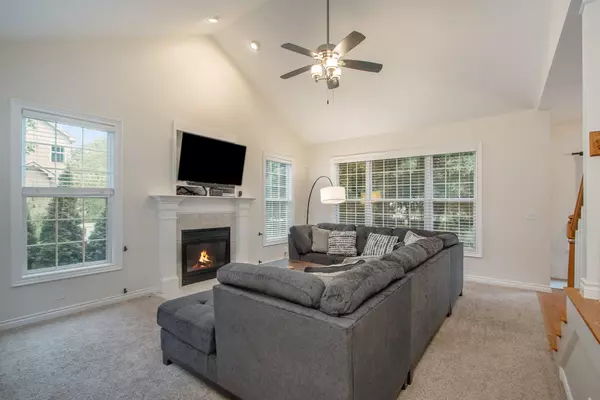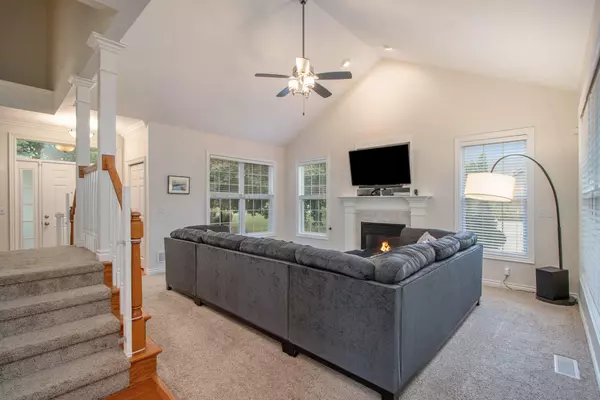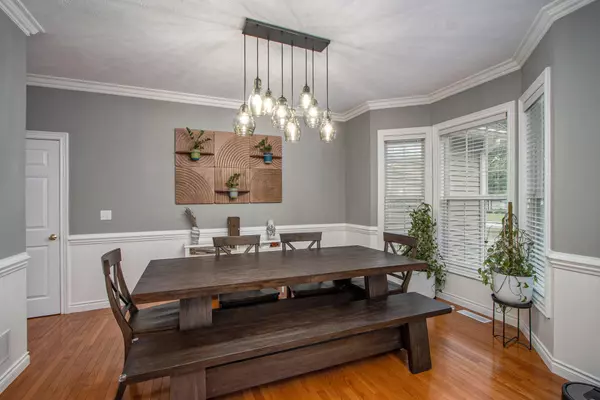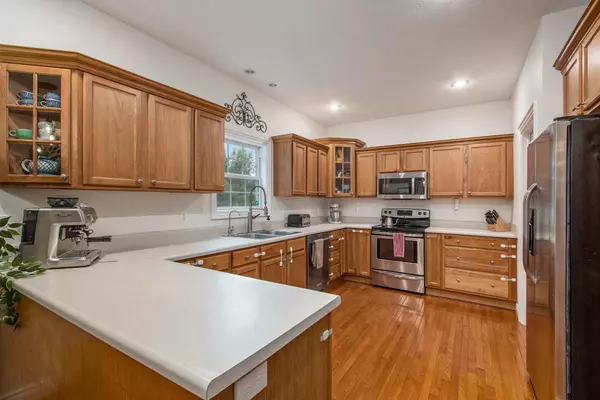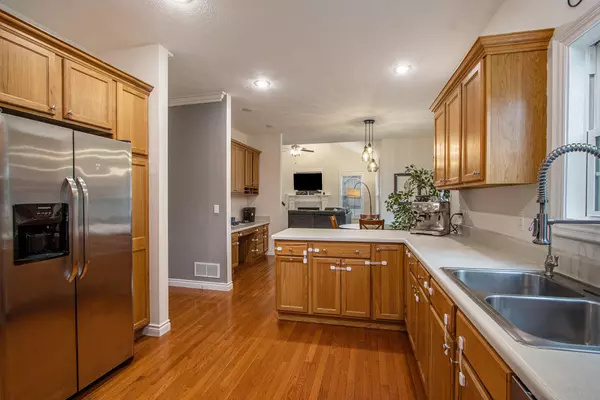$425,000
$419,900
1.2%For more information regarding the value of a property, please contact us for a free consultation.
5 Beds
4 Baths
3,052 SqFt
SOLD DATE : 08/14/2023
Key Details
Sold Price $425,000
Property Type Single Family Home
Sub Type Single Family Residence
Listing Status Sold
Purchase Type For Sale
Square Footage 3,052 sqft
Price per Sqft $139
Municipality Texas Twp
Subdivision Texas Heights
MLS Listing ID 23025241
Sold Date 08/14/23
Style Contemporary
Bedrooms 5
Full Baths 3
Half Baths 1
Originating Board Michigan Regional Information Center (MichRIC)
Year Built 2002
Annual Tax Amount $7,814
Tax Year 2022
Lot Size 0.382 Acres
Acres 0.38
Lot Dimensions 110 x 150
Property Description
OH MY LANTA~! Look, I know we are always raving about homes on this thing and I can promise you - this home will be absolutely no exception!
This home is currently being used as 4 bedrooms but there is a 5th and 6th bedroom in the lower level as well. One being used as the home gym and the other as the home theater. Yes! A HOME THEATER at this amazing price point and all equipment stays. (egress window in theater room can be unhidden should you ever desire an additional bedroom instead! The main floor is warm and inviting, fresh paint throughout. Spacious living room with high ceilings and cozy fireplace is a delight during the holidays. The formal dining room makes hosting a breeze. Convenient powder room, kitchen eat in and look at that counterspace! A coffee bar, cabinets galore and stainless steel appliances! The stove has an additonal option for gas hookup should the need or desire arise. The laundry is currently located in the primary suite, but an additional laundry hookup in the mainfloor mudroom. 2.5 car garage - room for both vehicles AND all your toys, equipment or workshop! Upstairs, all bedrooms are spacious and warm with excellent storage space. The Master Bedroom has a huge ensuite and walkin closet. Outside, the backyard is fully fenced with white vinyl and has been freshly seeded. A delightful patio awaits those peaceful days at home. and stainless steel appliances! The stove has an additonal option for gas hookup should the need or desire arise. The laundry is currently located in the primary suite, but an additional laundry hookup in the mainfloor mudroom. 2.5 car garage - room for both vehicles AND all your toys, equipment or workshop! Upstairs, all bedrooms are spacious and warm with excellent storage space. The Master Bedroom has a huge ensuite and walkin closet. Outside, the backyard is fully fenced with white vinyl and has been freshly seeded. A delightful patio awaits those peaceful days at home.
Location
State MI
County Kalamazoo
Area Greater Kalamazoo - K
Direction 8th Street to Texas Heights to Keenan
Rooms
Basement Full
Interior
Interior Features Ceiling Fans, Ceramic Floor, Water Softener/Owned, Wet Bar, Wood Floor, Eat-in Kitchen, Pantry
Heating Forced Air, Natural Gas
Cooling Central Air
Fireplaces Number 1
Fireplaces Type Gas Log, Living
Fireplace true
Window Features Low Emissivity Windows, Insulated Windows
Appliance Dryer, Washer, Dishwasher, Microwave, Range, Refrigerator
Exterior
Parking Features Attached, Paved
Garage Spaces 3.0
Utilities Available Electricity Connected, Natural Gas Connected, Cable Connected, Public Water, Public Sewer
View Y/N No
Roof Type Composition
Street Surface Paved
Garage Yes
Building
Story 2
Sewer Public Sewer
Water Public
Architectural Style Contemporary
New Construction No
Schools
School District Mattawan
Others
Tax ID 09-22-280-330
Acceptable Financing Cash, FHA, VA Loan, Conventional
Listing Terms Cash, FHA, VA Loan, Conventional
Read Less Info
Want to know what your home might be worth? Contact us for a FREE valuation!

Our team is ready to help you sell your home for the highest possible price ASAP
"My job is to find and attract mastery-based agents to the office, protect the culture, and make sure everyone is happy! "


