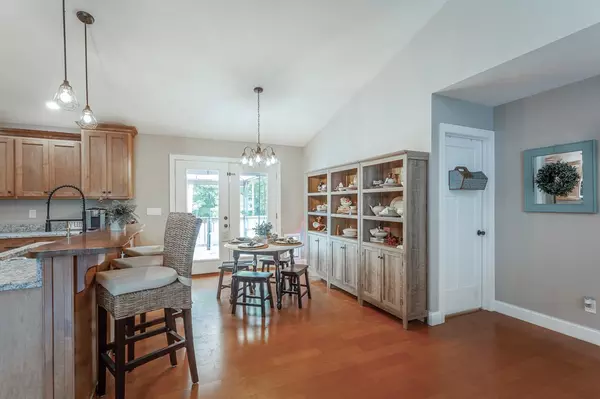$260,000
$269,900
3.7%For more information regarding the value of a property, please contact us for a free consultation.
3 Beds
1,423 SqFt
SOLD DATE : 10/07/2022
Key Details
Sold Price $260,000
Property Type Single Family Home
Sub Type Single Family Residence
Listing Status Sold
Purchase Type For Sale
Approx. Sqft 0.67
Square Footage 1,423 sqft
Price per Sqft $182
Subdivision Kelley Sub Revised
MLS Listing ID 20225441
Sold Date 10/07/22
Style Ranch
Bedrooms 3
Full Baths 2
HOA Y/N No
Originating Board River Counties Association of REALTORS®
Year Built 2019
Annual Tax Amount $1,170
Lot Size 0.670 Acres
Acres 0.67
Lot Dimensions 147x200x147x200
Property Description
Looking for a peaceful location ?You will love this beautiful home located minutes from downtown Dayton . The convenience of the city with a country setting. This home offers the popular open floor plan with hardwood and tiled floors throughout.You will love this custom kitchen with beautifully designed Bar and granite counter tops.Stainless steel appliances.Specialty led lighting all the way through. The Master bedroom has double vanities and a walk in closet. You will love the back deck with a great view for relaxing after a stressful day. you don't want to miss this beautiful home make an appointment for a private viewing today.The city has approved paving the road once construction is complete .Buyer is responsible to verify any information deemed important to them. Agent Only Notes: For Appt Call 296-1450 By Appointment; Call Showing Service for Appt; . Seller authorizes listing broker to be the holder of all earnest monies from purchasers of Crye-Leike listings'. 'Seller does not give permission for anyone to advertise/market this property. *** City has approved paving the road once building is complete.
Location
State TN
County Sequatchie
Area Dunlap
Direction From downtown Dunlap and Hwy. 127 take Cherry St. past the Court House to left on East Ridge Rd. At the fork take Phelps Rd., then left on Homer Johnson Rd. This becomes Kelly St. House is on the Right.
Rooms
Basement Crawl Space
Interior
Interior Features Walk-In Closet(s), Eat-in Kitchen, Ceiling Fan(s)
Heating Electric
Cooling Central Air
Flooring Hardwood
Appliance Dishwasher, Electric Range, Electric Water Heater, Microwave, Refrigerator
Exterior
Exterior Feature None
Garage Concrete, Driveway, Garage Door Opener
Garage Spaces 2.0
Garage Description 2.0
View Mountain(s)
Roof Type Shingle
Porch Porch
Parking Type Concrete, Driveway, Garage Door Opener
Building
Lot Description Level, Cul-De-Sac
Lot Size Range 0.67
Sewer Septic Tank
Water Public
Architectural Style Ranch
Schools
Elementary Schools Griffith
Middle Schools Sequatchie
High Schools Sequatchie
Others
Tax ID 047h J 001.12 000
Acceptable Financing Cash, Conventional, FHA, USDA Loan, VA Loan
Listing Terms Cash, Conventional, FHA, USDA Loan, VA Loan
Special Listing Condition Standard
Read Less Info
Want to know what your home might be worth? Contact us for a FREE valuation!

Our team is ready to help you sell your home for the highest possible price ASAP
Bought with Real Estate Partners Chatt (Main St)

"My job is to find and attract mastery-based agents to the office, protect the culture, and make sure everyone is happy! "






