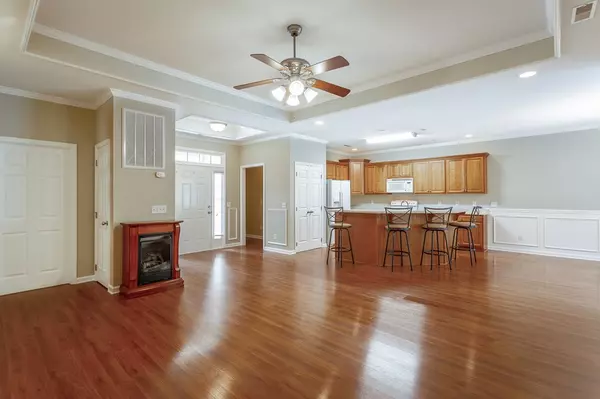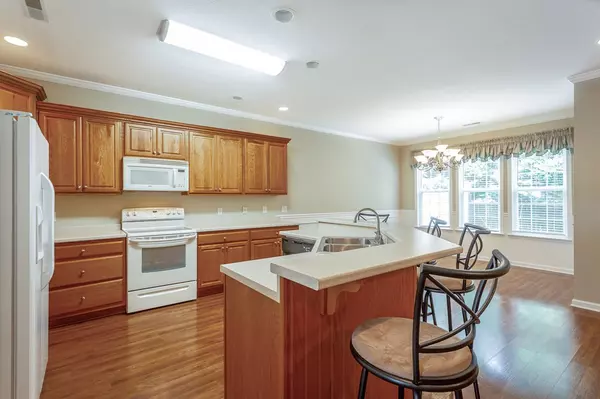$360,000
$365,000
1.4%For more information regarding the value of a property, please contact us for a free consultation.
2 Beds
1,648 SqFt
SOLD DATE : 10/14/2022
Key Details
Sold Price $360,000
Property Type Single Family Home
Sub Type Single Family Residence
Listing Status Sold
Purchase Type For Sale
Square Footage 1,648 sqft
Price per Sqft $218
Subdivision Stonewall Farms
MLS Listing ID 20225442
Sold Date 10/14/22
Style Ranch
Bedrooms 2
Full Baths 2
HOA Fees $66/ann
HOA Y/N Yes
Originating Board River Counties Association of REALTORS®
Year Built 2007
Annual Tax Amount $1,363
Lot Dimensions 43.01X118.83
Property Description
The date is wrong this is a new listing ....Wonderful opportunity to own a 1 Level townhome in the sought after Stonewall Farms! Step into this lovely open floor plan and see all the features it has to offer! Lots of natural light welcomes you in every room! Entertaining will be a dream with the large kitchen overlooking the spacious great room. This kitchen has plenty of cabinets, counter space. This home has a bedroom on each side of the house. One near the family room with trey ceilings, huge walk-in closet, and a lovely master bath featuring separate vanities and walk in closet! Enjoy quiet time in the sun room just off the family room . LOCATION, SPACE, SINGLE LEVEL, this is a MUST SEE! Schedule your appt to see this home ASAP! .Buyer is responsible to verify any information deemed important to them. Seller will provide a home warranty.
Location
State TN
County Hamilton
Area Hamilton City
Direction North on Hixson Pike, Left into Stonewall Farm. Right on Rapidan River Rd, home on left.
Body of Water Chickamauga
Interior
Interior Features Split Bedrooms, Walk-In Closet(s), Tray Ceiling(s), Eat-in Kitchen, Breakfast Bar, Ceiling Fan(s)
Heating Natural Gas
Cooling Central Air
Flooring Laminate, Wood
Window Features Blinds
Appliance Dishwasher, Disposal, Electric Range, Gas Water Heater, Microwave, Refrigerator
Exterior
Parking Features Concrete, Driveway, Garage Door Opener
Garage Spaces 2.0
Garage Description 2.0
View None
Roof Type Shingle
Porch Patio
Building
Lot Description Mailbox, Level
Foundation Slab
Sewer Public Sewer
Water Public
Architectural Style Ranch
Schools
Elementary Schools Loftis
Middle Schools Hixson
High Schools Hixson
Others
Tax ID 092g D 041
Security Features Smoke Detector(s),Security System
Acceptable Financing Cash, Conventional, FHA, VA Loan
Listing Terms Cash, Conventional, FHA, VA Loan
Special Listing Condition Probate Listing
Read Less Info
Want to know what your home might be worth? Contact us for a FREE valuation!

Our team is ready to help you sell your home for the highest possible price ASAP
Bought with Keller Williams Realty - Charlotte Mabry Team
"My job is to find and attract mastery-based agents to the office, protect the culture, and make sure everyone is happy! "






