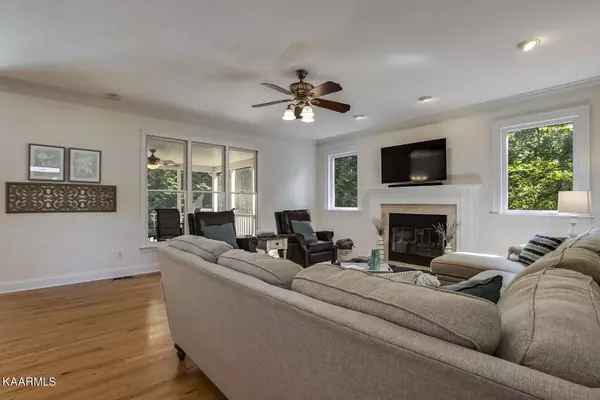$880,000
$895,000
1.7%For more information regarding the value of a property, please contact us for a free consultation.
4 Beds
4 Baths
3,326 SqFt
SOLD DATE : 08/15/2023
Key Details
Sold Price $880,000
Property Type Single Family Home
Sub Type Residential
Listing Status Sold
Purchase Type For Sale
Square Footage 3,326 sqft
Price per Sqft $264
Subdivision Sweet Briar
MLS Listing ID 1232896
Sold Date 08/15/23
Style Traditional
Bedrooms 4
Full Baths 3
Half Baths 1
HOA Fees $3/ann
Originating Board East Tennessee REALTORS® MLS
Year Built 2000
Lot Size 0.530 Acres
Acres 0.53
Property Description
Rare Farragut home that offers both convenience and serenity in its prime location and resort-like features! Beautiful 4-bedroom, 3.5-bath, all-brick POOL home with a 3-car garage on an over-sized lot that is tucked away on a quiet cul-de-sac in Sweet Briar subdivision. Close to I-40, the shops and restaurants of Turkey Creek, Farragut schools, the park, and the library. The back yard is a private oasis complete with inground gunite heated saltwater pool, saltwater hot tub, large paver patio with kitchen island and lighting, fully-fenced backyard lined with privacy trees, and screened in deck—a backyard to be enjoyed in all seasons! This nicely appointed home has hardwood flooring in the living and bedroom spaces and tile in the kitchen and baths—no carpet! Furthermore, the home offers 9' ceilings on the main level with a large open living space that includes the kitchen, breakfast nook, and living room with a gas fireplace flanked by casement windows as well as a formal dining room and an spacious office/study/library with a huge built-in bookcase. The kitchen has granite countertops, built-in oven and microwave, induction cooktop, and both a walk-in pantry and pantry cabinets for plenty of storage as well as a powder room tucked privately in the short hall between the kitchen and dining room. The four bedrooms, three full bathrooms, laundry room, and large bonus room are all located upstairs. The master suite offers a large, ensuite bathroom with separate water closet and a walk-in closet. The bonus room has luxury vinyl flooring perfect for a wide-range of uses—exercise, play, craft, and relax—plenty of room for all—and a walk-in closet big enough to store craft supplies, toys, and more! Speaking of storage—the 460 SF walk-up attic is super-convenient to access, and there is plenty of plywood flooring providing an abundance of storage space. The crawl space is accessible under the deck. Other upgraded features of this home include a tankless water heater (2022), full yard irrigation system, and dual fuel HVAC system.
Location
State TN
County Knox County - 1
Area 0.53
Rooms
Family Room Yes
Other Rooms LaundryUtility, Extra Storage, Office, Breakfast Room, Great Room, Family Room
Basement Crawl Space Sealed
Dining Room Eat-in Kitchen, Formal Dining Area
Interior
Interior Features Island in Kitchen, Pantry, Walk-In Closet(s), Eat-in Kitchen
Heating Central, Natural Gas, Electric
Cooling Central Cooling, Ceiling Fan(s)
Flooring Hardwood, Vinyl, Tile
Fireplaces Number 1
Fireplaces Type Wood Burning, Gas Log
Fireplace Yes
Appliance Dishwasher, Disposal, Tankless Wtr Htr, Smoke Detector, Refrigerator, Microwave
Heat Source Central, Natural Gas, Electric
Laundry true
Exterior
Exterior Feature Windows - Wood, Windows - Insulated, Fence - Privacy, Fence - Wood, Fenced - Yard, Patio, Pool - Swim (Ingrnd), Porch - Screened, Prof Landscaped, Deck, Cable Available (TV Only)
Garage Spaces 3.0
Porch true
Total Parking Spaces 3
Garage Yes
Building
Lot Description Cul-De-Sac, Level
Faces South on N Campbell Station Road Left on Herron Road Right on Ivy Chase Lane Left on Briar Gate Lane Right onto Bancroft Lane Sign on Property
Sewer Public Sewer
Water Public
Architectural Style Traditional
Structure Type Brick,Block
Schools
Middle Schools Farragut
High Schools Farragut
Others
Restrictions Yes
Tax ID 142DF020
Energy Description Electric, Gas(Natural)
Acceptable Financing New Loan, Cash, Conventional
Listing Terms New Loan, Cash, Conventional
Read Less Info
Want to know what your home might be worth? Contact us for a FREE valuation!

Our team is ready to help you sell your home for the highest possible price ASAP

"My job is to find and attract mastery-based agents to the office, protect the culture, and make sure everyone is happy! "






