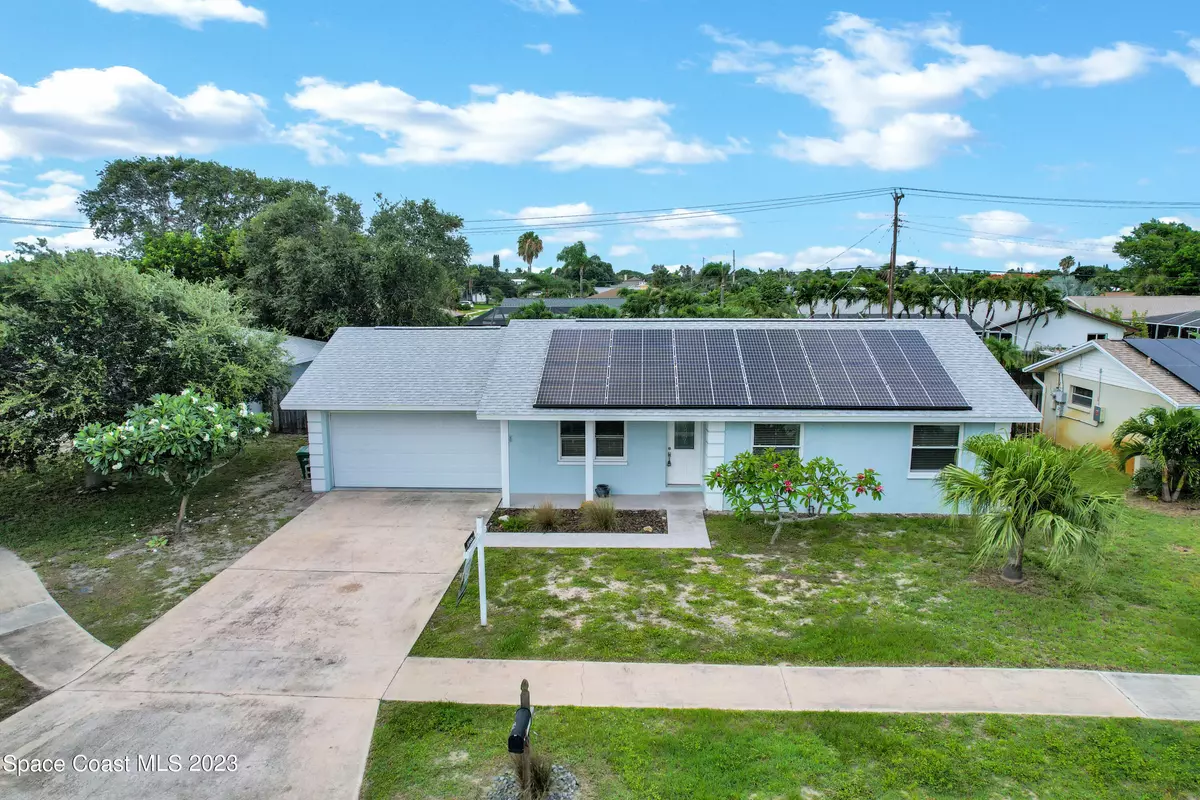$510,000
$519,900
1.9%For more information regarding the value of a property, please contact us for a free consultation.
3 Beds
2 Baths
1,447 SqFt
SOLD DATE : 08/15/2023
Key Details
Sold Price $510,000
Property Type Single Family Home
Sub Type Single Family Residence
Listing Status Sold
Purchase Type For Sale
Square Footage 1,447 sqft
Price per Sqft $352
Subdivision Burns Village Partial Replat
MLS Listing ID 964355
Sold Date 08/15/23
Bedrooms 3
Full Baths 2
HOA Y/N No
Total Fin. Sqft 1447
Originating Board Space Coast MLS (Space Coast Association of REALTORS®)
Year Built 1975
Annual Tax Amount $3,021
Tax Year 2022
Lot Size 7,841 Sqft
Acres 0.18
Property Description
Welcome to the remodeled pool home in Indian Harbour Beach, situated at the end of a peaceful cul-de-sac, just a short walk away from the pristine beach. This exquisite property combines modern design elements with a touch of coastal charm, creating a serene oasis perfect for relaxation and entertainment. As you approach the home, you're greeted by a beautifully landscaped front yard, featuring vibrant tropical plants and a manicured lawn. The house itself boasts a contemporary architectural style with clean lines and large windows that allow plenty of natural light to flood the interior. Upon entering the home, you step into a spacious and inviting living room adorned with tile flooring, which adds warmth and elegance. The open-concept layout seamlessly connects the living room, dining area, and kitchen, creating a seamless flow throughout the main living space. The kitchen is a chef's delight, featuring stainless steel appliances, sleek granite countertops, and custom cabinetry. The center island serves as a focal point, providing ample workspace and additional seating for casual meals. A glass tile backsplash adds a pop of color and complements the coastal aesthetic. Adjacent to the kitchen is the dining area, with large windows overlooking the backyard oasis. Sliding glass doors lead you to a patio, where you can enjoy al fresco dining while listening to the gentle sound of the nearby waves. The backyard is a true paradise, centered around a sparkling pool. Surrounded by a spacious deck and lush landscaping, the pool area is perfect for sunbathing and hosting gatherings with family and friends. The home features three bedrooms, each with its own unique charm. The master suite is a tranquil haven, complete with a luxurious en-suite bathroom featuring a soaking tub, a separate walk-in shower, and sleek vanity. Rear door opens to a private patio, offering a secluded outdoor space to relax and unwind. The location of this remodeled pool home is truly unbeatable. Situated at the end of a cul-de-sac, you'll enjoy peace and privacy, while still being within walking distance to the stunning Indian Harbour Beaches. The area offers a plethora of outdoor activities, including beach walks, surfing, and fishing. In conclusion, this remodeled pool home in Indian Harbour Beach combines modern elegance with coastal charm. With its impeccable design, luxurious amenities, and prime location, it offers the perfect retreat for those seeking a beachside paradise.'||chr(10)||''||chr(10)||'
Location
State FL
County Brevard
Area 382-Satellite Bch/Indian Harbour Bch
Direction Driving on Eau Gallie heading East turn left on Burns and then another left onto Flotilla Club. Home will be on your right hand side.
Interior
Interior Features Breakfast Bar, Built-in Features, Ceiling Fan(s), His and Hers Closets, Open Floorplan, Primary Bathroom - Tub with Shower, Primary Bathroom -Tub with Separate Shower, Primary Downstairs, Split Bedrooms, Vaulted Ceiling(s)
Heating Central
Cooling Central Air
Flooring Laminate, Tile
Furnishings Unfurnished
Appliance Dishwasher, Electric Range, Electric Water Heater, Refrigerator
Laundry In Garage
Exterior
Exterior Feature ExteriorFeatures
Parking Features Attached
Garage Spaces 2.0
Pool In Ground, Private
Roof Type Shingle
Porch Patio
Garage Yes
Building
Lot Description Cul-De-Sac
Faces South
Sewer Public Sewer
Water Public
Level or Stories One
New Construction No
Schools
Elementary Schools Ocean Breeze
High Schools Satellite
Others
Pets Allowed Yes
HOA Name BURNS VILLAGE PARTIAL REPLAT
Senior Community No
Tax ID 27-37-14-06-00000.0-0014.00
Acceptable Financing Cash, Conventional, FHA, VA Loan
Listing Terms Cash, Conventional, FHA, VA Loan
Special Listing Condition Standard
Read Less Info
Want to know what your home might be worth? Contact us for a FREE valuation!

Our team is ready to help you sell your home for the highest possible price ASAP

Bought with Glover Properties

"My job is to find and attract mastery-based agents to the office, protect the culture, and make sure everyone is happy! "






