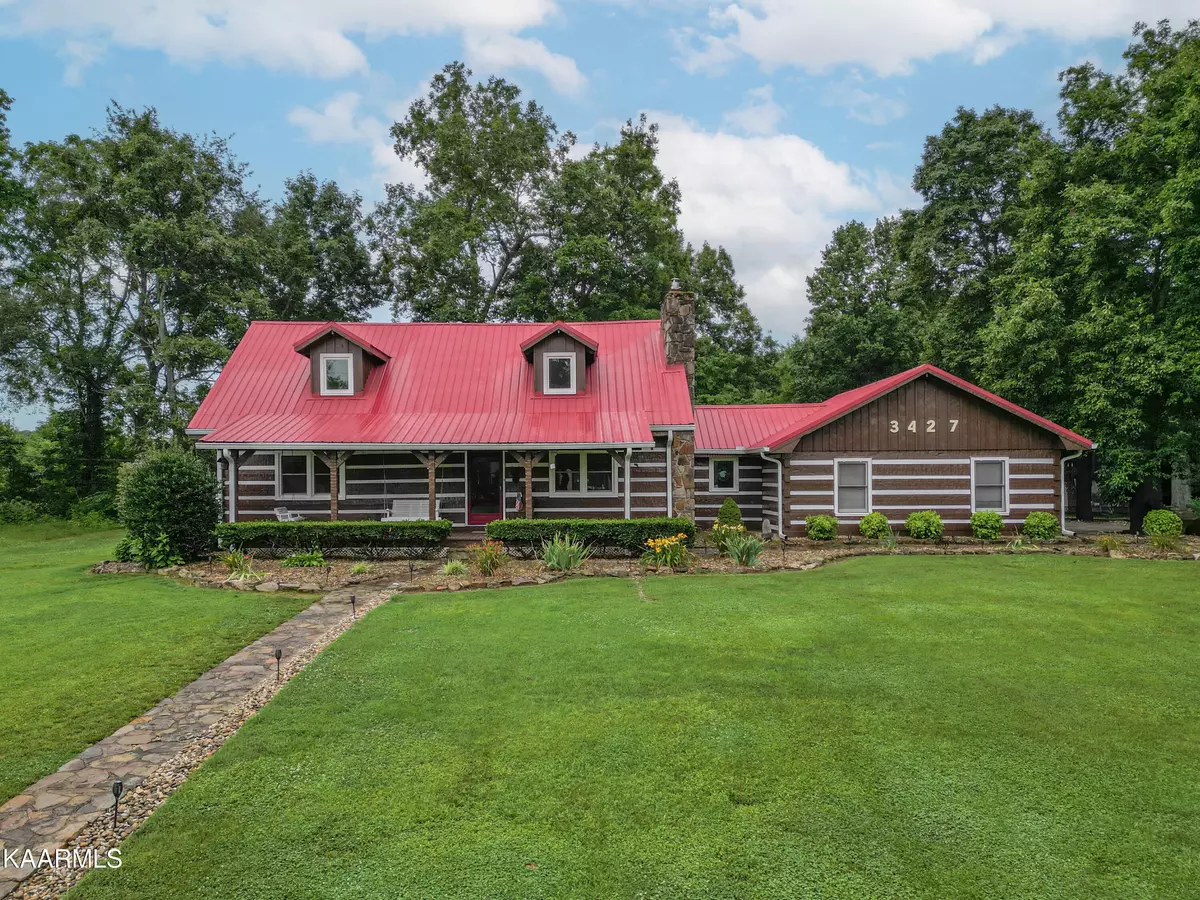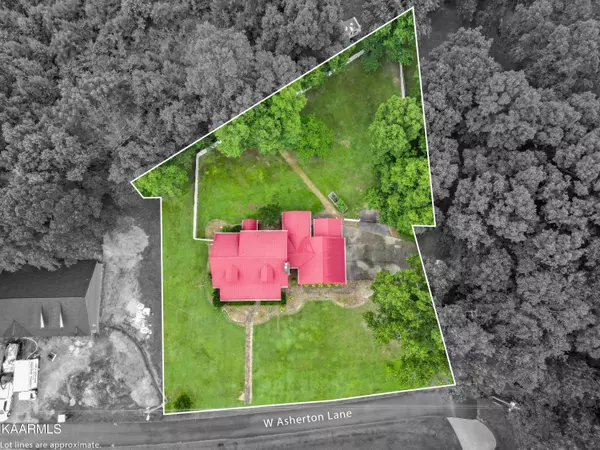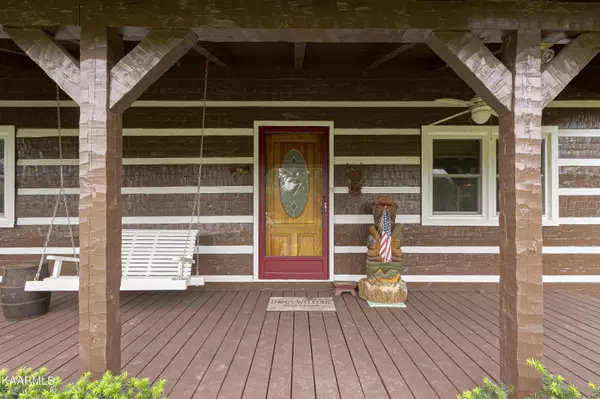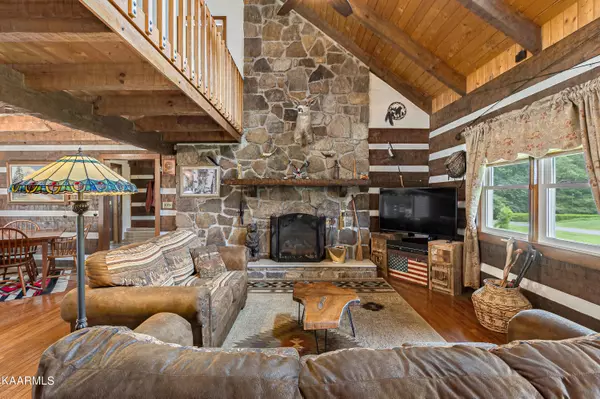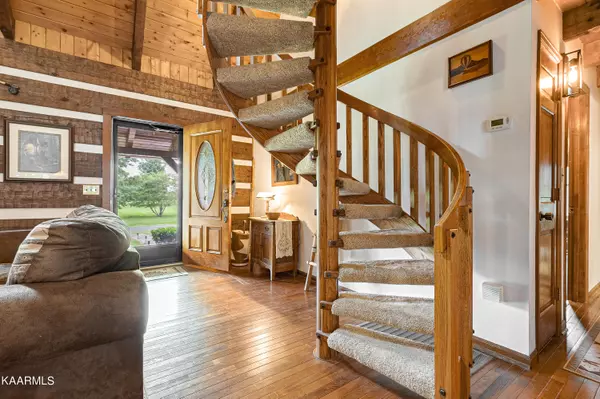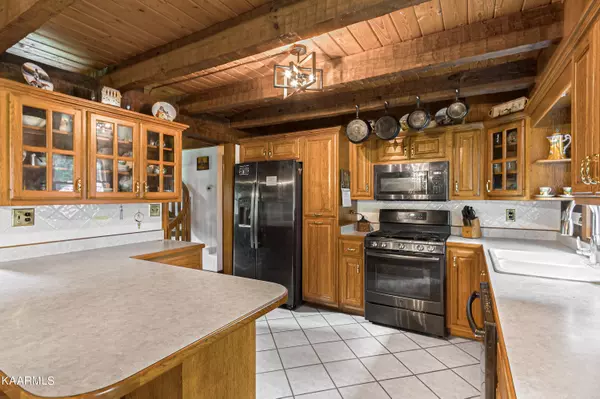$450,000
$450,000
For more information regarding the value of a property, please contact us for a free consultation.
3 Beds
2 Baths
2,604 SqFt
SOLD DATE : 08/15/2023
Key Details
Sold Price $450,000
Property Type Single Family Home
Sub Type Residential
Listing Status Sold
Purchase Type For Sale
Square Footage 2,604 sqft
Price per Sqft $172
Subdivision Lakeland
MLS Listing ID 1232494
Sold Date 08/15/23
Style Log
Bedrooms 3
Full Baths 2
Originating Board East Tennessee REALTORS® MLS
Year Built 1982
Lot Size 0.710 Acres
Acres 0.71
Lot Dimensions 140.38 X 222.43 IRR
Property Description
Welcome to this charming 3 bedroom, 2 bath log cabin nestled in a picturesque lake community. This stunning home offers a warm and inviting atmosphere, perfect for those seeking tranquility and comfort. With a spacious loft, there is ample room for additional living space or a home office.
The log cabin design exudes rustic charm and timeless appeal, creating a cozy retreat to call your own. The interior features an open floor plan, allowing for easy flow and natural light throughout. The well-appointed kitchen boasts modern appliances, ample cabinet space, and a breakfast bar, making it a delight for cooking enthusiasts and entertainers alike.
Situated across the street from the golf course, enjoy breathtaking views and easy access to leisurely rounds of golf at your doorstep. The lake community provides residents with the opportunity to experience waterfront living, offering various recreational activities such as boating, fishing, and swimming.
In addition to its prime location, this home offers a spacious backyard, perfect for outdoor gatherings and relaxation. Enjoy the serenity of nature, while still being conveniently located near the highway for easy commuting.
Don't miss out on the chance to make this delightful log cabin yours. Contact us today to schedule a showing and start living the idyllic lake community lifestyle you've always dreamed of!
Location
State TN
County Jefferson County - 26
Area 0.71
Rooms
Family Room Yes
Other Rooms Addl Living Quarter, Family Room, Mstr Bedroom Main Level
Basement Crawl Space
Guest Accommodations Yes
Dining Room Formal Dining Area
Interior
Interior Features Cathedral Ceiling(s), Island in Kitchen
Heating Forced Air, Natural Gas, Electric
Cooling Central Cooling, Ceiling Fan(s), Window Unit(s)
Flooring Laminate, Carpet, Hardwood, Tile
Fireplaces Number 1
Fireplaces Type Stone, Gas Log
Fireplace Yes
Window Features Drapes
Appliance Dishwasher, Disposal, Gas Stove, Tankless Wtr Htr, Smoke Detector, Self Cleaning Oven, Refrigerator, Microwave
Heat Source Forced Air, Natural Gas, Electric
Exterior
Exterior Feature Window - Energy Star, Fence - Wood, Fenced - Yard, Porch - Covered, Cable Available (TV Only)
Parking Features Garage Door Opener, Attached, RV Parking, Side/Rear Entry, Off-Street Parking
Garage Description Attached, RV Parking, SideRear Entry, Garage Door Opener, Off-Street Parking, Attached
Amenities Available Clubhouse, Golf Course
View Country Setting, Golf Course
Garage No
Building
Lot Description Golf Community
Faces I-40 E 2.8 mi Take exit 424 toward White Pine 0.2 mi Follow TN-113 N, Nina Rd and Harrison Ferry Rd to Cemetery Rd in Baneberry 11 min (6.8 mi) Turn left onto TN-113 N 2.0 mi Turn right onto Nina Rd 2.8 mi Turn right onto Harrison Ferry Rd 1.8 mi Turn right onto Cemetery Rd. Home will be on the left. Sign in yard.
Sewer Septic Tank
Water Public
Architectural Style Log
Additional Building Guest House
Structure Type Log
Schools
Middle Schools White Pine
High Schools Jefferson County
Others
HOA Fee Include Trash
Restrictions Yes
Tax ID 061N A 010.00
Energy Description Electric, Gas(Natural)
Read Less Info
Want to know what your home might be worth? Contact us for a FREE valuation!

Our team is ready to help you sell your home for the highest possible price ASAP
"My job is to find and attract mastery-based agents to the office, protect the culture, and make sure everyone is happy! "

