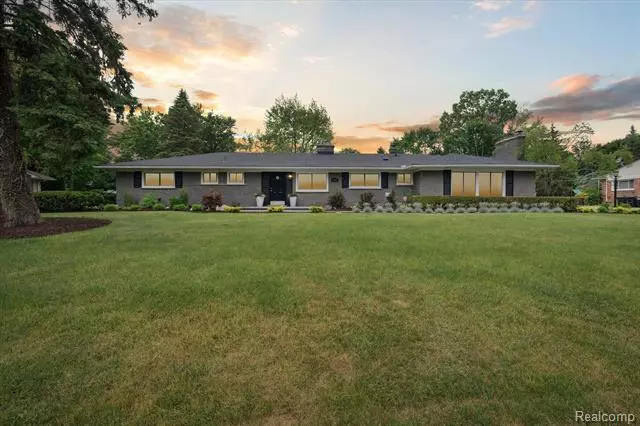$555,000
$500,000
11.0%For more information regarding the value of a property, please contact us for a free consultation.
3 Beds
2.5 Baths
2,337 SqFt
SOLD DATE : 08/14/2023
Key Details
Sold Price $555,000
Property Type Single Family Home
Sub Type Ranch
Listing Status Sold
Purchase Type For Sale
Square Footage 2,337 sqft
Price per Sqft $237
Subdivision Eastover Estates No 3
MLS Listing ID 20230046674
Sold Date 08/14/23
Style Ranch
Bedrooms 3
Full Baths 2
Half Baths 1
HOA Fees $1/ann
HOA Y/N yes
Originating Board Realcomp II Ltd
Year Built 1960
Annual Tax Amount $6,730
Lot Size 0.550 Acres
Acres 0.55
Lot Dimensions 130x130x135x215
Property Description
Welcome home to 941 Dursley! This open floor plan sprawling mid century brick ranch is the epitome of a home that is loved. The list of upgrades and features is far too long to include here (please see attached features list). The 2023 facelift to the landscaping and front elevation provide a clean look that is low maintenance. The formal foyer welcomes you in as you immediately feel connected to the home with sight lines to the eat in kitchen and formal living room that overlooks the deck/pool. Cozy up in the cooler months to either one of the two fireplaces and enjoy entertaining with a layout that encourages gatherings. The attached oversized two car garage comes with abundant built in storage and easy access to mechanicals. At the opposite side of this flowing ranch you will find 3 bedrooms and two full baths, including a large primary with en-suite. This home is ready for you to find years of enjoyment with all of the major components having been taken care of!!
Some of the key updates are (2017) Driveway, Furnace, Pool Heater, Roof, Hardwood floors. (2018) Pool Skimmer, All interior paint, (2019) Pool Pump, Soffit Vents added, Blown In Insulation, Mini Split AC/Heat (2021) New Premium Carpet in Bedrooms, Gutter Guards, Sidewalk and Porch, (2022) All Bathrooms Remodeled, Interior Doors Replaced, Laundry Room Remodeled, Landscaping (2023) Hot Water Heater….And many more!!
Location
State MI
County Oakland
Area Bloomfield Twp
Direction North on Adams past Long Lake left Westview left on Dursley
Rooms
Kitchen Built-In Gas Range, Dishwasher, Range Hood
Interior
Hot Water Natural Gas
Heating Forced Air
Cooling Ceiling Fan(s), Central Air
Fireplaces Type Natural
Fireplace yes
Appliance Built-In Gas Range, Dishwasher, Range Hood
Heat Source Natural Gas
Exterior
Exterior Feature Lighting, Fenced, Pool - Inground
Parking Features Direct Access, Electricity, Door Opener, Heated, Attached
Garage Description 2 Car
Fence Fenced
Roof Type Asphalt
Porch Deck, Patio, Porch
Road Frontage Paved
Garage yes
Private Pool 1
Building
Foundation Slab
Sewer Public Sewer (Sewer-Sanitary)
Water Public (Municipal)
Architectural Style Ranch
Warranty No
Level or Stories 1 Story
Structure Type Aluminum,Brick
Schools
School District Bloomfield Hills
Others
Tax ID 1912327012
Ownership Short Sale - No,Private Owned
Acceptable Financing Cash, Conventional, FHA, VA
Listing Terms Cash, Conventional, FHA, VA
Financing Cash,Conventional,FHA,VA
Read Less Info
Want to know what your home might be worth? Contact us for a FREE valuation!

Our team is ready to help you sell your home for the highest possible price ASAP

©2024 Realcomp II Ltd. Shareholders
Bought with Good Company

"My job is to find and attract mastery-based agents to the office, protect the culture, and make sure everyone is happy! "

